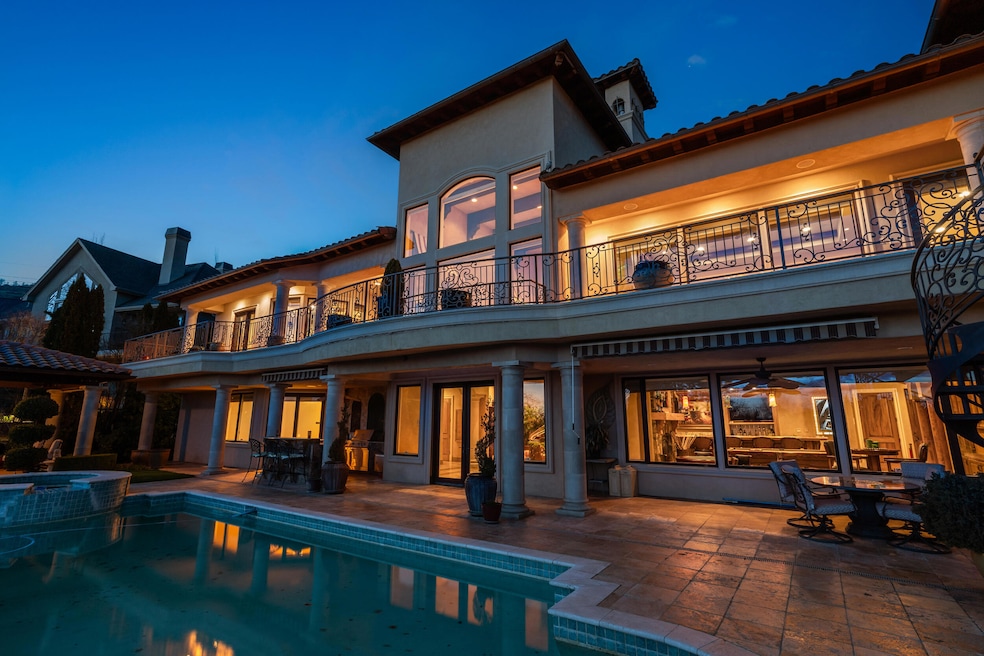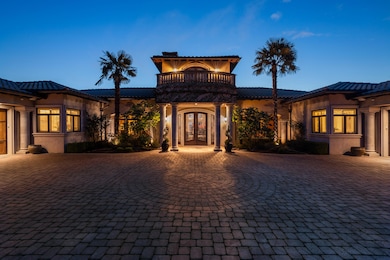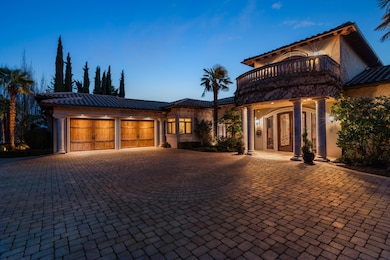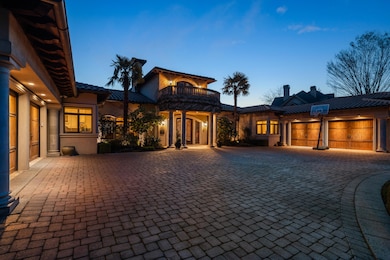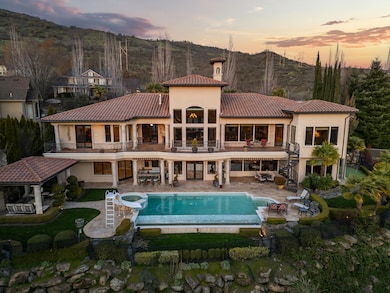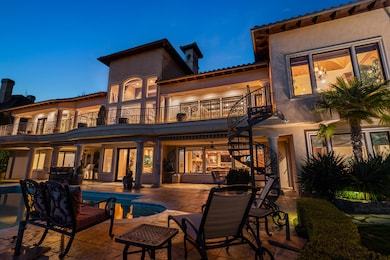
4522 Pinnacle Dr Medford, OR 97504
Estimated payment $13,248/month
Highlights
- Spa
- Second Garage
- Two Primary Bedrooms
- RV Access or Parking
- Sauna
- Panoramic View
About This Home
Exquisite European-style estate built by Mike Pagnini for himself, showcasing unparalleled craftsmanship and detail. This fully furnished masterpiece features 4 luxurious primary suites, including a grand main suite with fireplace and spa-like bath with steam shower. Also features 6 fireplaces, a chef's kitchen, office/library, game room with 5-seat bar, custom wine cellar, 12-seat theater with bar seating, home gym, 2 laundry rooms, elevator, security system, and 72 speakers. Outdoors, enjoy upper and lower patios with breathtaking city and valley views, an outdoor kitchen with built-in BBQ, pavilion with fireplace, heated Grecian-style pool and spa with spillway waterfall, lush landscaping, and a putting green. A one-of-a-kind estate designed for refined living and grand entertaining. Plus so much more! See full list of amenities in attached document.
Co-Listing Agent
Pine-Rok Realty Brokerage Email: pinerokpaula@gmail.com License #201252368
Home Details
Home Type
- Single Family
Est. Annual Taxes
- $25,278
Year Built
- Built in 2003
Lot Details
- 0.42 Acre Lot
- Fenced
- Drip System Landscaping
- Level Lot
- Front and Back Yard Sprinklers
- Garden
- Property is zoned SFR 1, SFR 1
Parking
- 4 Car Garage
- Second Garage
- Workshop in Garage
- Garage Door Opener
- Driveway
- Paver Block
- RV Access or Parking
Property Views
- Panoramic
- City
- Mountain
- Territorial
- Valley
Home Design
- Frame Construction
- Tile Roof
- Concrete Perimeter Foundation
Interior Spaces
- 7,500 Sq Ft Home
- 2-Story Property
- Elevator
- Open Floorplan
- Wet Bar
- Central Vacuum
- Wired For Sound
- Built-In Features
- Dry Bar
- Vaulted Ceiling
- Ceiling Fan
- Wood Burning Fireplace
- Gas Fireplace
- Double Pane Windows
- Mud Room
- Family Room with Fireplace
- Great Room with Fireplace
- Living Room
- Dining Room
- Den with Fireplace
- Bonus Room
- Sauna
Kitchen
- Breakfast Area or Nook
- Eat-In Kitchen
- Breakfast Bar
- Double Oven
- Cooktop with Range Hood
- Microwave
- Dishwasher
- Wine Refrigerator
- Kitchen Island
- Granite Countertops
- Disposal
Flooring
- Wood
- Carpet
- Tile
Bedrooms and Bathrooms
- 4 Bedrooms
- Primary Bedroom on Main
- Fireplace in Primary Bedroom
- Double Master Bedroom
- Linen Closet
- Walk-In Closet
- Double Vanity
- Hydromassage or Jetted Bathtub
Laundry
- Laundry Room
- Dryer
- Washer
Home Security
- Security System Owned
- Smart Thermostat
- Carbon Monoxide Detectors
- Fire and Smoke Detector
Eco-Friendly Details
- Sprinklers on Timer
Outdoor Features
- Spa
- Outdoor Water Feature
- Outdoor Fireplace
- Outdoor Kitchen
- Gazebo
- Outdoor Storage
- Storage Shed
- Built-In Barbecue
Schools
- Abraham Lincoln Elementary School
- Hedrick Middle School
- North Medford High School
Utilities
- Forced Air Heating and Cooling System
- Heating System Uses Natural Gas
- Natural Gas Connected
- Water Heater
Community Details
- No Home Owners Association
- Built by Mike Pagnini
- Stardust Heights Subdivision
Listing and Financial Details
- Exclusions: Gym equipment, personal items.
- Tax Lot 2100
- Assessor Parcel Number 10975666
Map
Home Values in the Area
Average Home Value in this Area
Tax History
| Year | Tax Paid | Tax Assessment Tax Assessment Total Assessment is a certain percentage of the fair market value that is determined by local assessors to be the total taxable value of land and additions on the property. | Land | Improvement |
|---|---|---|---|---|
| 2024 | $25,278 | $1,689,700 | $310,450 | $1,379,250 |
| 2023 | $24,466 | $1,640,490 | $301,400 | $1,339,090 |
| 2022 | $23,869 | $1,640,490 | $301,400 | $1,339,090 |
| 2021 | $23,252 | $1,592,710 | $292,620 | $1,300,090 |
| 2020 | $22,760 | $1,546,330 | $284,100 | $1,262,230 |
| 2019 | $22,223 | $1,457,580 | $267,790 | $1,189,790 |
| 2018 | $21,652 | $1,415,130 | $259,990 | $1,155,140 |
| 2017 | $21,261 | $1,415,130 | $259,990 | $1,155,140 |
| 2016 | $21,401 | $1,333,910 | $245,070 | $1,088,840 |
| 2015 | $20,570 | $1,333,910 | $245,070 | $1,088,840 |
| 2014 | $20,207 | $1,257,340 | $231,000 | $1,026,340 |
Property History
| Date | Event | Price | Change | Sq Ft Price |
|---|---|---|---|---|
| 03/30/2025 03/30/25 | For Sale | $2,000,000 | +12.7% | $267 / Sq Ft |
| 10/26/2020 10/26/20 | Sold | $1,775,000 | +4.7% | $237 / Sq Ft |
| 09/18/2020 09/18/20 | Pending | -- | -- | -- |
| 07/13/2020 07/13/20 | For Sale | $1,695,000 | -- | $226 / Sq Ft |
Deed History
| Date | Type | Sale Price | Title Company |
|---|---|---|---|
| Warranty Deed | $1,775,000 | Amerititle | |
| Warranty Deed | $1,500,000 | Amerititle | |
| Interfamily Deed Transfer | -- | Amerititle | |
| Interfamily Deed Transfer | -- | None Available |
Mortgage History
| Date | Status | Loan Amount | Loan Type |
|---|---|---|---|
| Previous Owner | $0 | Commercial | |
| Previous Owner | $700,000 | New Conventional | |
| Previous Owner | $500,000 | Seller Take Back | |
| Previous Owner | $500,000 | Credit Line Revolving | |
| Previous Owner | $250,000 | Credit Line Revolving | |
| Previous Owner | $359,650 | Unknown |
Similar Homes in Medford, OR
Source: Southern Oregon MLS
MLS Number: 220197294
APN: 10975666
- 4506 Pinnacle Dr
- 1631 Angel Crest Dr
- 1594 Angelcrest Dr
- 1575 Angel Crest Dr
- 1556 Angel Crest Dr
- 1516 Stardust Way
- 1409 Highcrest Dr
- 4608 Eagle Trace Dr
- 1099 Fawnhills Cir
- 4527 Innsbruck Ridge
- 1373 Highcrest Dr
- 4386 Murryhill Terrace
- 4396 Murryhill Terrace
- 4460 Vista Pointe Dr
- 661 Forest Ridge Dr
- 4663 Hathaway Dr
- 4933 Summerview Dr
- 4407 Murryhill Terrace
- 4691 Hathaway Dr
- 4427 San Juan Dr
