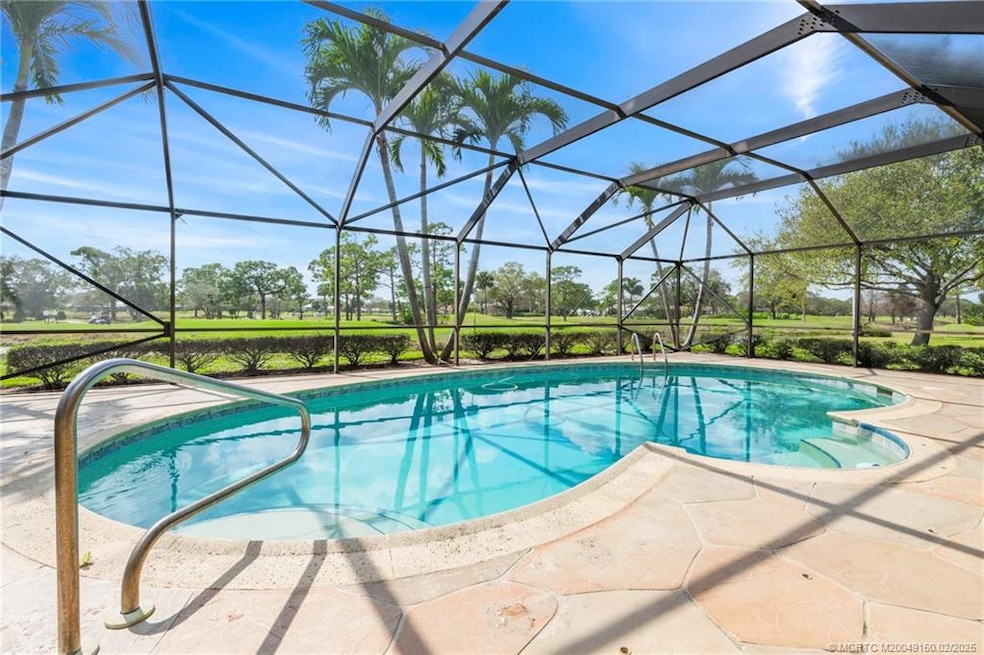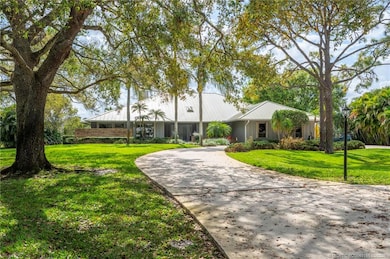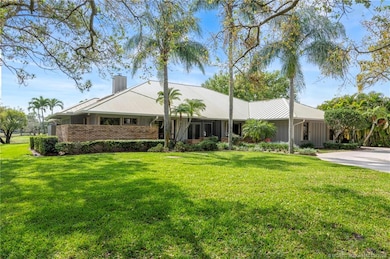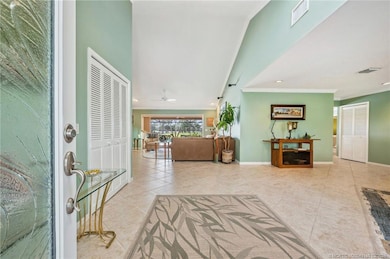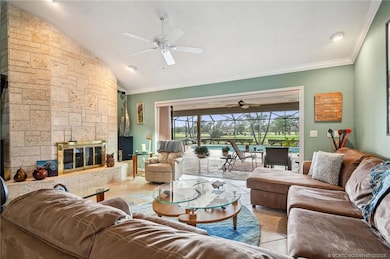
4522 SW Bimini Cir N Palm City, FL 34990
Estimated payment $5,332/month
Highlights
- Lake Front
- On Golf Course
- Gated Community
- Bessey Creek Elementary School Rated A-
- Screened Pool
- 1 Acre Lot
About This Home
Tired of "0" lot lines? Enjoy 1 private acre! Searching for breathtaking lake & golf views? This is the one! Remodeled 4 bdrm, 2.5 bath home offers panoramic views of multiple lakes & Evergreens 8th green & 9th tee. A circular drive leads to an elegant double-door entry, welcoming you into 2,946 sq. ft. of spacious living. Expansive pocket sliding doors in living rm open to a tremendous covered, screened lanai, lg freeform pool & lush greens—one of Evergreen’s best views. Formal dining rm is perfect for entertaining, while the remodeled kitchen boasts wood cabinetry, granite countertops, stainless steel appliances, center island with vented cooktop & pass-through window to lanai. Overlooking a breakfast area & family rm, it's ideal for gathering. The primary suite features 2 walk-in closets, sliding doors to the lanai/pool & updated bath with double vanities, tub & oversized shower. Golf? Play as you go! Metal roof-2021. 2-A/C's 2024. 2.5 car garage. Space, privacy & stunning views!
Listing Agent
Berkshire Hathaway Florida RE Brokerage Phone: 772-219-1111 License #657469

Home Details
Home Type
- Single Family
Est. Annual Taxes
- $4,376
Year Built
- Built in 1987
Lot Details
- 1 Acre Lot
- Lot Dimensions are 292x150
- Lake Front
- Property fronts a private road
- On Golf Course
- East Facing Home
- Sprinkler System
- Landscaped with Trees
HOA Fees
- $279 Monthly HOA Fees
Property Views
- Lake
- Golf Course
Home Design
- Contemporary Architecture
- Frame Construction
- Metal Roof
Interior Spaces
- 2,946 Sq Ft Home
- 1-Story Property
- Bar
- Cathedral Ceiling
- Ceiling Fan
- Skylights
- Shutters
- Entrance Foyer
- Formal Dining Room
- Screened Porch
- Pull Down Stairs to Attic
- Hurricane or Storm Shutters
Kitchen
- Breakfast Area or Nook
- Breakfast Bar
- Built-In Oven
- Cooktop
- Microwave
- Dishwasher
- Kitchen Island
- Disposal
Flooring
- Carpet
- Ceramic Tile
Bedrooms and Bathrooms
- 4 Bedrooms
- Split Bedroom Floorplan
- Closet Cabinetry
- Walk-In Closet
- Dual Sinks
- Bathtub
- Separate Shower
Laundry
- Dryer
- Washer
- Laundry Tub
Parking
- 2 Car Attached Garage
- Garage Door Opener
- Golf Cart Garage
Pool
- Screened Pool
- Concrete Pool
- In Ground Pool
- Fence Around Pool
- Pool Equipment or Cover
Outdoor Features
- Patio
Schools
- Bessey Creek Elementary School
- Hidden Oaks Middle School
- Martin County High School
Utilities
- Zoned Heating and Cooling
- Underground Utilities
- Power Generator
- Well
- Water Heater
- Water Purifier
- Water Softener
- Septic Tank
- Cable TV Available
Community Details
Overview
- Association fees include management, common areas, cable TV, reserve fund, security
- Association Phone (561) 743-4607
Security
- Gated Community
Map
Home Values in the Area
Average Home Value in this Area
Tax History
| Year | Tax Paid | Tax Assessment Tax Assessment Total Assessment is a certain percentage of the fair market value that is determined by local assessors to be the total taxable value of land and additions on the property. | Land | Improvement |
|---|---|---|---|---|
| 2024 | $4,279 | $285,444 | -- | -- |
| 2023 | $4,279 | $277,131 | $0 | $0 |
| 2022 | $4,192 | $269,060 | $0 | $0 |
| 2021 | $4,195 | $261,224 | $0 | $0 |
| 2020 | $4,091 | $257,618 | $0 | $0 |
| 2019 | $4,039 | $251,826 | $0 | $0 |
| 2018 | $3,936 | $247,130 | $0 | $0 |
| 2017 | $3,398 | $242,047 | $0 | $0 |
| 2016 | $3,648 | $237,068 | $0 | $0 |
| 2015 | -- | $235,420 | $0 | $0 |
| 2014 | -- | $233,552 | $0 | $0 |
Property History
| Date | Event | Price | Change | Sq Ft Price |
|---|---|---|---|---|
| 04/21/2025 04/21/25 | Price Changed | $840,000 | -1.2% | $285 / Sq Ft |
| 03/19/2025 03/19/25 | Price Changed | $850,000 | -1.7% | $289 / Sq Ft |
| 03/12/2025 03/12/25 | Price Changed | $865,000 | -1.1% | $294 / Sq Ft |
| 02/14/2025 02/14/25 | For Sale | $875,000 | -- | $297 / Sq Ft |
Deed History
| Date | Type | Sale Price | Title Company |
|---|---|---|---|
| Interfamily Deed Transfer | -- | Attorney | |
| Deed | $37,000 | -- | |
| Deed | $21,900 | -- |
Similar Homes in the area
Source: Martin County REALTORS® of the Treasure Coast
MLS Number: M20049150
APN: 01-38-40-007-000-01300-2
- 4603 SW Bermuda Way
- 640 SE Villandry Way
- 656 SE Villandry Way
- 4365 SW Bimini Cir S
- 724 SE Boboli Way
- 4704 SW Bermuda Way
- 727 S East Boboli Way
- 744 SE Villandry Way
- 655 S East Boboli Way
- 739 SE Villandry Way
- 628 SE Boboli Way
- 4803 SW Bermuda Way
- 380 SE Courances Dr
- 460 SW Sea Green St
- 379 SE Courances Dr
- 537 SE Crathes St
- 474 SE Vallarta Dr
- 409 SE Filoli Dr Unit Cedar 124
- 802 SE Courances Dr
- 786 SE Courances Dr
