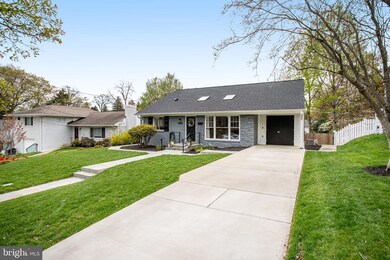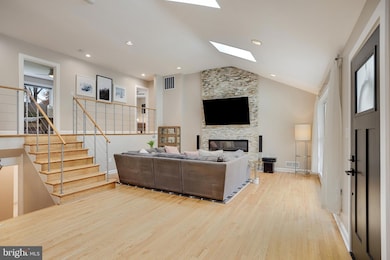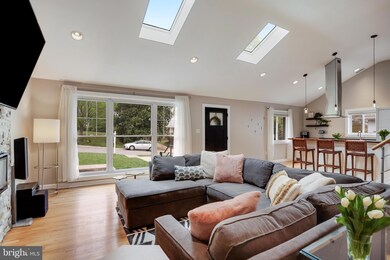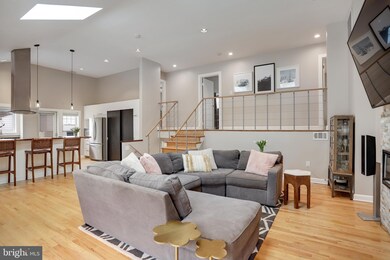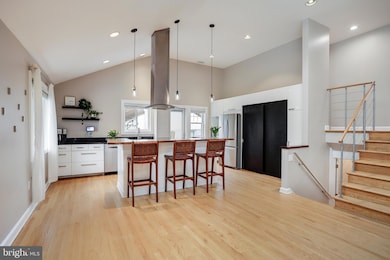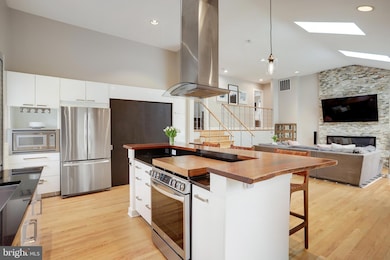
4522 Traymore St Bethesda, MD 20814
Alta Vista NeighborhoodEstimated payment $6,687/month
Highlights
- Recreation Room
- Wood Flooring
- High Ceiling
- Rosemary Hills Elementary School Rated A-
- 2 Fireplaces
- No HOA
About This Home
JUST LISTED & OPEN SUN 2-4p! Welcome to 4522 Traymore Street—a beautifully renovated 4-bedroom + office/exercise room, 3 full bathroom home offering the perfect blend of style, space, and comfort in the heart of Bethesda.
The main living level impresses with soaring vaulted ceilings and an open-concept layout, featuring a spacious kitchen with island seating that flows seamlessly into the bright living/dining area—perfect for entertaining or everyday living.
Upstairs, you'll find three generously sized bedrooms, including a Jack-and-Jill bathroom connecting two rooms. The primary suite is a serene retreat, complete with a large en-suite bathroom featuring double sinks and a spacious walk-in shower.
The above-grade, first lower level includes a cozy family room with a wood-burning fireplace, a fourth bedroom, full bathroom, and a flexible office/exercise room. This level also offers direct walk-out access to a beautiful patio with a hot tub (which conveys), and a lush, fully fenced backyard.
The finished basement (second lower level) offers great recreation room/bonus space with daylight windows and oversized storage closets—ideal for a playroom, home gym, or media space. Additional highlights include a two-car driveway, exterior storage, new roof, waterproofing, and stunning new hardscape and landscaping.
This is a truly turn-key home in one of Bethesda’s most sought-after neighborhoods—don’t miss it!
Home Details
Home Type
- Single Family
Est. Annual Taxes
- $10,384
Year Built
- Built in 1955
Lot Details
- 8,223 Sq Ft Lot
- Property is zoned R60
Parking
- Driveway
Home Design
- Split Level Home
- Brick Exterior Construction
- Block Foundation
- Architectural Shingle Roof
Interior Spaces
- Property has 4 Levels
- High Ceiling
- 2 Fireplaces
- Recreation Room
- Wood Flooring
- Finished Basement
- Basement Windows
- Laundry on lower level
Bedrooms and Bathrooms
Schools
- Rosemary Hills Elementary School
- Silver Creek Middle School
- Bethesda-Chevy Chase High School
Utilities
- Forced Air Heating and Cooling System
- Natural Gas Water Heater
Community Details
- No Home Owners Association
- Parkview Subdivision
Listing and Financial Details
- Tax Lot 3
- Assessor Parcel Number 160700629733
Map
Home Values in the Area
Average Home Value in this Area
Tax History
| Year | Tax Paid | Tax Assessment Tax Assessment Total Assessment is a certain percentage of the fair market value that is determined by local assessors to be the total taxable value of land and additions on the property. | Land | Improvement |
|---|---|---|---|---|
| 2024 | $10,384 | $838,500 | $0 | $0 |
| 2023 | $8,932 | $774,300 | $0 | $0 |
| 2022 | $7,797 | $710,100 | $492,600 | $217,500 |
| 2021 | $16,046 | $694,533 | $0 | $0 |
| 2020 | $14,705 | $678,967 | $0 | $0 |
| 2019 | $7,144 | $663,400 | $447,800 | $215,600 |
| 2018 | $7,223 | $653,800 | $0 | $0 |
| 2017 | $7,075 | $644,200 | $0 | $0 |
| 2016 | -- | $634,600 | $0 | $0 |
| 2015 | $6,571 | $613,800 | $0 | $0 |
| 2014 | $6,571 | $593,000 | $0 | $0 |
Property History
| Date | Event | Price | Change | Sq Ft Price |
|---|---|---|---|---|
| 04/15/2025 04/15/25 | Pending | -- | -- | -- |
| 04/11/2025 04/11/25 | For Sale | $1,045,000 | +10.0% | $371 / Sq Ft |
| 06/28/2021 06/28/21 | Sold | $950,000 | +8.0% | $326 / Sq Ft |
| 06/05/2021 06/05/21 | Pending | -- | -- | -- |
| 06/01/2021 06/01/21 | For Sale | $880,000 | 0.0% | $302 / Sq Ft |
| 01/13/2021 01/13/21 | Sold | $880,000 | +10.1% | $302 / Sq Ft |
| 11/25/2020 11/25/20 | Pending | -- | -- | -- |
| 11/19/2020 11/19/20 | For Sale | $799,000 | -- | $275 / Sq Ft |
Deed History
| Date | Type | Sale Price | Title Company |
|---|---|---|---|
| Deed | $950,000 | None Available | |
| Deed | $880,000 | Kvs Title Llc | |
| Deed | -- | -- | |
| Deed | -- | -- |
Mortgage History
| Date | Status | Loan Amount | Loan Type |
|---|---|---|---|
| Open | $861,900 | VA | |
| Previous Owner | $660,000 | New Conventional | |
| Previous Owner | $75,000 | Future Advance Clause Open End Mortgage | |
| Previous Owner | $508,000 | Adjustable Rate Mortgage/ARM |
Similar Homes in Bethesda, MD
Source: Bright MLS
MLS Number: MDMC2173368
APN: 07-00629733
- 9309 E Parkhill Dr
- 9314 Parkhill Terrace
- 9608 Parkwood Dr
- 9202 Cedarcrest Dr
- 4400 Delmont Ln
- 9704 Cedar Ln
- 9805 Cedar Ln
- 8905 Spring Valley Rd
- 9636 Parkwood Dr
- 5206 Danbury Rd
- 5218 Danbury Rd
- 9601 Barroll Ln
- 5205 Camberley Ave
- 9416 Holland Ct
- 9313 Linden Ave
- 4615 Edgefield Rd
- 22 Dudley Ct
- 9806 Connecticut Ave
- 3717 Glenmoor Reserve Ln
- 8302 Woodmont Ave Unit 305

