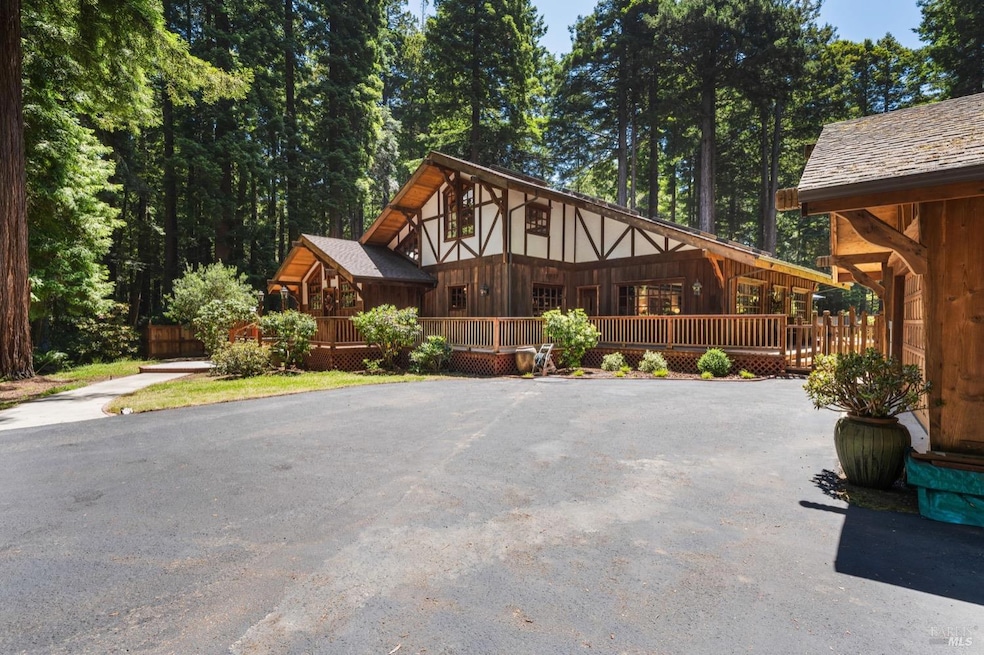
45221 Surfwood Dr Mendocino, CA 95460
Highlights
- View of Trees or Woods
- Built-In Refrigerator
- Secluded Lot
- Mendocino High School Rated 9+
- Deck
- Cathedral Ceiling
About This Home
As of August 2024Stunning Mendocino residence located at the end of the road on 1.23+/- Redwood studded acres in the desirable Surfwood neighborhood just north of the Mendocino village. Spacious 3,184+/- sq.ft. Tudor style home with 3 bedrooms, 3 baths, custom redwood windows and features throughout. Living room with 2-story rock fireplace, bright and spacious dining/family room combo, first-floor bedroom/office with a private entrance, and a spacious primary suite with balcony. This kitchen will please all chefs with two sizable islands, a La Cornue 58' dual fuel range with custom hood, leathered granite countertops, Viking double wall ovens, a 48' Sub Zero refrigerator, refrigerator drawers, 2 sets of double-drawer dishwashers, and so much more. Impressive, low-maintenance yard with towering redwoods that have been meticulously trimmed to let the sunshine through. Tidy garage with attached workshop. Most of the yard is fenced for your pets. This is the Mendocino dream!
Home Details
Home Type
- Single Family
Est. Annual Taxes
- $9,807
Year Built
- Built in 1978
Lot Details
- 1.74 Acre Lot
- Street terminates at a dead end
- Secluded Lot
Parking
- 2 Car Detached Garage
Home Design
- Concrete Foundation
- Composition Roof
Interior Spaces
- 3,184 Sq Ft Home
- 2-Story Property
- Beamed Ceilings
- Cathedral Ceiling
- Skylights
- Self Contained Fireplace Unit Or Insert
- Family Room Off Kitchen
- Living Room with Fireplace
- Dining Room
- Storage Room
- Views of Woods
Kitchen
- Double Oven
- Gas Cooktop
- Range Hood
- Microwave
- Built-In Refrigerator
- Dishwasher
- Kitchen Island
- Granite Countertops
- Concrete Kitchen Countertops
Flooring
- Wood
- Carpet
- Tile
Bedrooms and Bathrooms
- 3 Bedrooms
- Main Floor Bedroom
- Bathroom on Main Level
- 3 Full Bathrooms
Laundry
- Laundry in unit
- Sink Near Laundry
- Washer and Dryer Hookup
Outdoor Features
- Balcony
- Deck
- Separate Outdoor Workshop
- Shed
Utilities
- No Cooling
- Central Heating
- Heating System Uses Propane
- Underground Utilities
- Propane
- Septic System
- Cable TV Available
Listing and Financial Details
- Assessor Parcel Number 118-300-38-00
Map
Home Values in the Area
Average Home Value in this Area
Property History
| Date | Event | Price | Change | Sq Ft Price |
|---|---|---|---|---|
| 08/30/2024 08/30/24 | Sold | $1,500,000 | -9.0% | $471 / Sq Ft |
| 07/18/2024 07/18/24 | For Sale | $1,649,000 | -- | $518 / Sq Ft |
Tax History
| Year | Tax Paid | Tax Assessment Tax Assessment Total Assessment is a certain percentage of the fair market value that is determined by local assessors to be the total taxable value of land and additions on the property. | Land | Improvement |
|---|---|---|---|---|
| 2023 | $9,807 | $826,059 | $227,563 | $598,496 |
| 2022 | $9,979 | $809,862 | $223,101 | $586,761 |
| 2021 | $9,804 | $793,983 | $218,727 | $575,256 |
| 2020 | $8,896 | $785,837 | $216,484 | $569,353 |
| 2019 | $8,788 | $770,431 | $212,240 | $558,191 |
| 2018 | $8,643 | $755,330 | $208,080 | $547,250 |
| 2017 | $8,335 | $740,520 | $204,000 | $536,520 |
| 2016 | $8,108 | $726,000 | $200,000 | $526,000 |
| 2015 | $5,595 | $499,346 | $119,499 | $379,847 |
| 2014 | $5,437 | $489,567 | $117,159 | $372,408 |
Mortgage History
| Date | Status | Loan Amount | Loan Type |
|---|---|---|---|
| Previous Owner | $0 | No Value Available | |
| Previous Owner | $125,000 | Credit Line Revolving | |
| Previous Owner | $556,000 | New Conventional | |
| Previous Owner | $551,000 | Seller Take Back | |
| Previous Owner | $76,000 | Unknown | |
| Previous Owner | $100,000 | Credit Line Revolving |
Deed History
| Date | Type | Sale Price | Title Company |
|---|---|---|---|
| Grant Deed | $1,500,000 | Redwood Empire Title | |
| Grant Deed | -- | Fidelity National Title Co | |
| Grant Deed | $726,000 | First American Title Company | |
| Interfamily Deed Transfer | -- | None Available |
Similar Homes in the area
Source: Bay Area Real Estate Information Services (BAREIS)
MLS Number: 324056870
APN: 118-300-38-00
- 44551 Raven Ln
- 11051 Hills Ranch Rd
- 10430 Evergreen St
- 44920 Little Lake Rd
- 11251 Lansing St
- 44821 Baywood Dr
- 45070 Main St
- 45260 Surfwood Dr
- 12141 Pinewood Rd
- 10550 Kasten St
- 12061 Cedarwood
- 41600 Comptche Ukiah Rd
- 45180 Headlands Dr
- 12858 Bishop Ln
- 43300 Little River Airport Rd Unit 35
- 43300 Little River Airport Rd Unit 90
- 43300 Little River Airport Rd Unit 42
- 43300 Little River Airport Rd Unit 27
- 45460 Indian Shoals Rd
- 43700 Tibbens Ln
