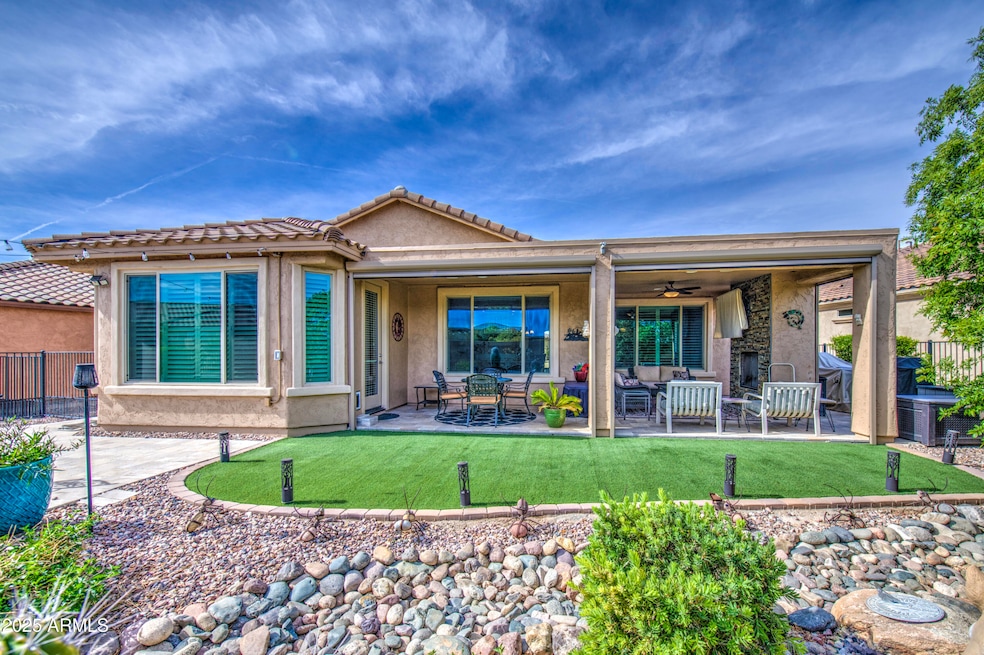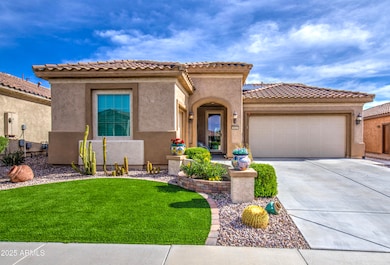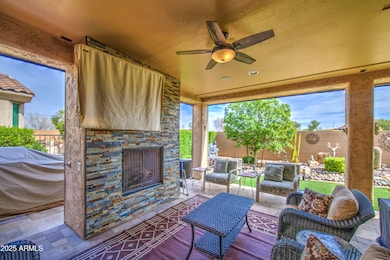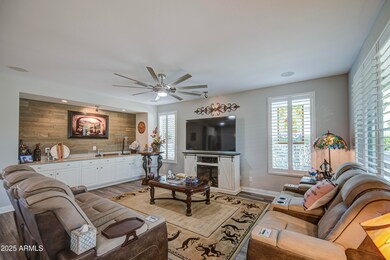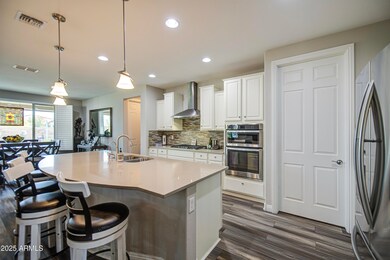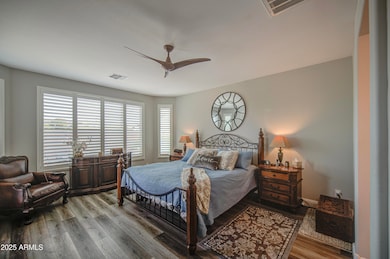
4523 N Petersburg Dr Florence, AZ 85132
Anthem at Merrill Ranch NeighborhoodEstimated payment $3,238/month
Highlights
- Golf Course Community
- Solar Power System
- Outdoor Fireplace
- Fitness Center
- Clubhouse
- Wood Flooring
About This Home
Welcome to this beautifully upgraded home thoughtfully designed for comfort and style. The inviting den, complete with a stylish barn door, provides a versatile space for an office or additional seating area. At the heart of the home is a chef's kitchen that combines elegance and functionality. Featuring staggered Chef Lux cabinetry with crown molding, soft-close doors, and roll-out shelving, this space is designed for effortless organization. The quartz countertops, tile backsplash, under-cabinet lighting, and pendant-lit breakfast bar create a bright and sophisticated atmosphere. The kitchen is equipped with stainless steel appliances, a gas cooktop, and an R/O system. The open floor plan is enhanced by upgraded wood flooring, plantation shutters, surround sound, and a cozy fireplace offering a warm and inviting ambiance. A fully screened-in patio, which encloses completely when the screens are closed, extends your living space while allowing for year-round enjoyment. The fenced backyard with no home behind ensures privacy and tranquility.
Additional highlights include:
" Epoxy-coated garage flooring with built-in storage and a separate golf cart garage with epoxy floor
" Mini-split system in the garage for climate control
" Water softener for enhanced water quality
" Designer front door glass for added curb appeal
" Energy-efficient solar lease installed 3/20/2018 $151.61 monthly
" Travertine on patio and walkway to the driveway and trash storage
"Power screens on patio installed 2024
"Wood flooring installed 2024
"Shutters on all windows
This exceptional home seamlessly blends modern upgrades with everyday convenience. Don't miss your chance to own this move-in-ready gem! Enjoy our Anthem Grille, The Poston Butte Golf Club, a learning center and all the festivities, activities and amenities a Sun City community has to offer.
Listing Agent
San Tan Valley Real Estate Co., LLC Brokerage Phone: 480-789-2209 License #BR578492000
Home Details
Home Type
- Single Family
Est. Annual Taxes
- $3,031
Year Built
- Built in 2017
Lot Details
- 7,282 Sq Ft Lot
- Desert faces the front and back of the property
- Block Wall Fence
- Artificial Turf
- Front and Back Yard Sprinklers
- Sprinklers on Timer
- Private Yard
HOA Fees
- $200 Monthly HOA Fees
Parking
- 2 Car Garage
- Golf Cart Garage
Home Design
- Wood Frame Construction
- Tile Roof
- Stucco
Interior Spaces
- 2,049 Sq Ft Home
- 1-Story Property
- Ceiling height of 9 feet or more
- Ceiling Fan
- Gas Fireplace
- Double Pane Windows
- Low Emissivity Windows
- Vinyl Clad Windows
Kitchen
- Eat-In Kitchen
- Breakfast Bar
- Gas Cooktop
- Built-In Microwave
- Kitchen Island
Flooring
- Floors Updated in 2024
- Wood
- Carpet
Bedrooms and Bathrooms
- 2 Bedrooms
- Bathroom Updated in 2024
- Primary Bathroom is a Full Bathroom
- 2 Bathrooms
- Dual Vanity Sinks in Primary Bathroom
Outdoor Features
- Screened Patio
- Outdoor Fireplace
Schools
- Florence K-8 Elementary And Middle School
- Florence High School
Utilities
- Mini Split Air Conditioners
- Heating System Uses Natural Gas
- Tankless Water Heater
- Water Softener
- High Speed Internet
- Cable TV Available
Additional Features
- No Interior Steps
- Solar Power System
Listing and Financial Details
- Tax Lot 2
- Assessor Parcel Number 211-12-838
Community Details
Overview
- Association fees include ground maintenance
- Aam Llc Association, Phone Number (602) 957-9191
- Amr Community Counci Association, Phone Number (602) 957-9191
- Association Phone (602) 957-9191
- Built by Pulte Homes Inc
- Re Plat Anthem At Merrill Ranch Unit 16 2014052114 Subdivision, Preserve Floorplan
- FHA/VA Approved Complex
Amenities
- Clubhouse
- Theater or Screening Room
- Recreation Room
Recreation
- Golf Course Community
- Tennis Courts
- Fitness Center
- Heated Community Pool
- Community Spa
- Bike Trail
Map
Home Values in the Area
Average Home Value in this Area
Tax History
| Year | Tax Paid | Tax Assessment Tax Assessment Total Assessment is a certain percentage of the fair market value that is determined by local assessors to be the total taxable value of land and additions on the property. | Land | Improvement |
|---|---|---|---|---|
| 2025 | $3,031 | $44,237 | -- | -- |
| 2024 | $2,800 | $50,648 | -- | -- |
| 2023 | $2,778 | $34,922 | $5,818 | $29,104 |
| 2022 | $2,800 | $23,422 | $1,454 | $21,968 |
| 2021 | $3,285 | $23,648 | $0 | $0 |
| 2020 | $2,891 | $22,795 | $0 | $0 |
| 2019 | $2,654 | $21,705 | $0 | $0 |
| 2018 | $846 | $7,200 | $0 | $0 |
| 2017 | $813 | $3,139 | $0 | $0 |
| 2016 | $800 | $2,880 | $2,880 | $0 |
Property History
| Date | Event | Price | Change | Sq Ft Price |
|---|---|---|---|---|
| 03/30/2025 03/30/25 | For Sale | $499,000 | +27.9% | $244 / Sq Ft |
| 04/15/2021 04/15/21 | Sold | $390,250 | +1.4% | $191 / Sq Ft |
| 02/28/2021 02/28/21 | Pending | -- | -- | -- |
| 02/26/2021 02/26/21 | For Sale | $384,900 | +20.3% | $188 / Sq Ft |
| 11/20/2018 11/20/18 | Sold | $320,000 | -1.5% | $156 / Sq Ft |
| 10/11/2018 10/11/18 | Pending | -- | -- | -- |
| 09/12/2018 09/12/18 | For Sale | $324,900 | +8.7% | $159 / Sq Ft |
| 10/17/2017 10/17/17 | Sold | $298,890 | +4.1% | $147 / Sq Ft |
| 09/22/2017 09/22/17 | Pending | -- | -- | -- |
| 07/31/2017 07/31/17 | Price Changed | $286,990 | -0.7% | $141 / Sq Ft |
| 06/12/2017 06/12/17 | For Sale | $289,067 | -- | $142 / Sq Ft |
Deed History
| Date | Type | Sale Price | Title Company |
|---|---|---|---|
| Warranty Deed | $390,250 | Clear Title | |
| Warranty Deed | $320,000 | Title Security Agency | |
| Corporate Deed | $298,890 | Pgp Title Inc |
Mortgage History
| Date | Status | Loan Amount | Loan Type |
|---|---|---|---|
| Previous Owner | $312,200 | New Conventional | |
| Previous Owner | $203,500 | New Conventional | |
| Previous Owner | $203,500 | New Conventional | |
| Previous Owner | $200,000 | New Conventional | |
| Previous Owner | $257,063 | VA |
Similar Homes in Florence, AZ
Source: Arizona Regional Multiple Listing Service (ARMLS)
MLS Number: 6843361
APN: 211-12-838
- 4425 N Petersburg Dr
- 4424 N Potomac Dr
- 4361 N Petersburg Dr
- 7700 W Mockingbird Way
- 6743 W Mockingbird Way
- 6748 W Mockingbird Way
- 7266 W Meadowlark Way
- 7280 W Cactus Wren Way
- 4373 N Monticello Dr
- 6792 W Willow Way
- 7387 W Cactus Wren Way
- 7659 W Cactus Wren Way
- 7691 W Cactus Wren Way
- 4182 N Potomac Dr
- 6533 W Mockingbird Ct
- 7152 W Merriweather Way
- 4002 N Hidden Canyon Dr
- 4082 N Monticello Dr
- 4059 N Hidden Canyon Dr
- 7167 W Merriweather Way
