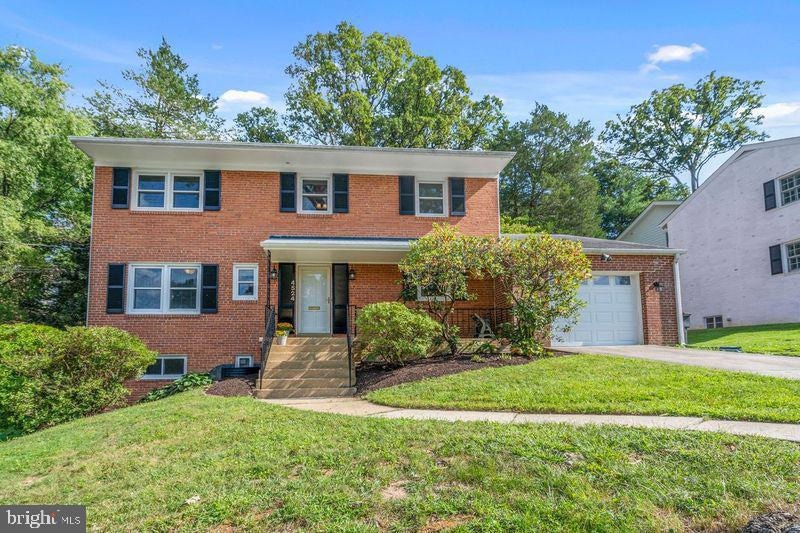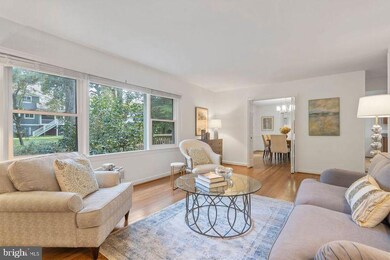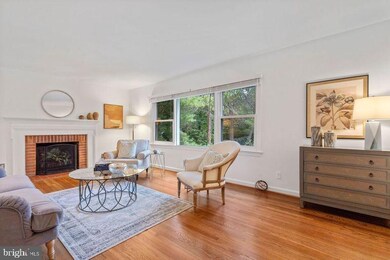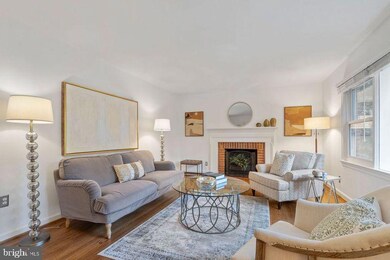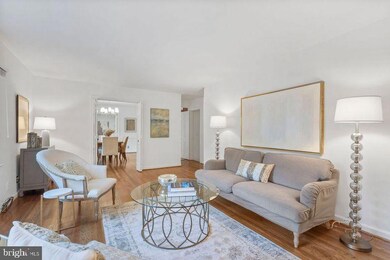
4524 40th St N Arlington, VA 22207
Golf Club Manor NeighborhoodHighlights
- Colonial Architecture
- Deck
- Traditional Floor Plan
- Jamestown Elementary School Rated A
- Recreation Room
- Wood Flooring
About This Home
As of December 2024**So much space and versatile floorplan in 3,400 sq.ft. home well-sited on a 12,100 sq.ft. lot in the Jamestown, Williamsburg, Yorktown school pyramid**Updated kitchen features warm wood cabinets, solid surface tops, recent appliances, and opens to deep one car garage -- so convenient to bring groceries directly into the home** Spacious living room with fireplace flows into dining room and big family room**Main level bedroom and bath are ideal for guests or a private office or playroom**Upstairs, the primary bedroom has a private updated bath and the other three bedrooms are served by a renovated hall bath**Wood floors extend from the main to upper level enhancing the home's character*The big lower level has a rec room with fireplace and doors opening to the patio and rear yard**The laundry and utility room complete this level**The home has been freshly painted and is in true move-in condition**Easy access to Chain Bridge for DC and Maryland and Rt 123 to Tysons and McLean. Near government, military, and business centers, National Airport, Crystal and Pentagon Cities, and reverse commute to Dulles Airport and Tech Corridor. Near neighborhood shopping in Arlington at the Lee-Harrison Center and in McLean at Chesterbrook Center**An appealing home awaits the buyer who values space and location**
Home Details
Home Type
- Single Family
Est. Annual Taxes
- $11,924
Year Built
- Built in 1955
Lot Details
- 0.28 Acre Lot
- Partially Fenced Property
- Property is zoned R-10
Parking
- 1 Car Attached Garage
- 1 Driveway Space
- Front Facing Garage
Home Design
- Colonial Architecture
- Brick Exterior Construction
- Asphalt Roof
Interior Spaces
- Property has 3 Levels
- Traditional Floor Plan
- Ceiling Fan
- 2 Fireplaces
- Wood Burning Fireplace
- Double Pane Windows
- Window Screens
- French Doors
- Family Room
- Living Room
- Dining Room
- Recreation Room
- Wood Flooring
- Storm Doors
- Attic
Kitchen
- Gas Oven or Range
- Microwave
- Dishwasher
- Disposal
Bedrooms and Bathrooms
- En-Suite Primary Bedroom
- En-Suite Bathroom
Laundry
- Laundry Room
- Laundry on lower level
- Dryer
- Washer
Basement
- Walk-Out Basement
- Basement Fills Entire Space Under The House
- Rear Basement Entry
Outdoor Features
- Deck
- Patio
Schools
- Jamestown Elementary School
- Williamsburg Middle School
- Yorktown High School
Utilities
- Forced Air Heating and Cooling System
- Natural Gas Water Heater
Community Details
- No Home Owners Association
- Golf Club Manor Subdivision
Listing and Financial Details
- Tax Lot 43
- Assessor Parcel Number 03-011-015
Map
Home Values in the Area
Average Home Value in this Area
Property History
| Date | Event | Price | Change | Sq Ft Price |
|---|---|---|---|---|
| 12/10/2024 12/10/24 | Sold | $1,417,000 | -5.5% | $466 / Sq Ft |
| 09/21/2024 09/21/24 | For Sale | $1,500,000 | 0.0% | $494 / Sq Ft |
| 08/18/2020 08/18/20 | Rented | $4,900 | 0.0% | -- |
| 07/26/2020 07/26/20 | For Rent | $4,900 | +40.0% | -- |
| 07/01/2012 07/01/12 | Rented | $3,500 | -12.4% | -- |
| 06/26/2012 06/26/12 | Under Contract | -- | -- | -- |
| 04/24/2012 04/24/12 | For Rent | $3,995 | -- | -- |
Tax History
| Year | Tax Paid | Tax Assessment Tax Assessment Total Assessment is a certain percentage of the fair market value that is determined by local assessors to be the total taxable value of land and additions on the property. | Land | Improvement |
|---|---|---|---|---|
| 2024 | $11,924 | $1,154,300 | $875,400 | $278,900 |
| 2023 | $11,325 | $1,099,500 | $855,400 | $244,100 |
| 2022 | $10,655 | $1,034,500 | $790,400 | $244,100 |
| 2021 | $9,930 | $964,100 | $727,900 | $236,200 |
| 2020 | $9,629 | $938,500 | $712,900 | $225,600 |
| 2019 | $9,374 | $913,600 | $698,700 | $214,900 |
| 2018 | $9,619 | $956,200 | $688,500 | $267,700 |
| 2017 | $8,850 | $879,700 | $612,000 | $267,700 |
| 2016 | $8,751 | $883,000 | $612,000 | $271,000 |
| 2015 | $8,399 | $843,300 | $581,400 | $261,900 |
| 2014 | $8,094 | $812,700 | $550,800 | $261,900 |
Mortgage History
| Date | Status | Loan Amount | Loan Type |
|---|---|---|---|
| Open | $1,133,600 | New Conventional | |
| Closed | $1,133,600 | New Conventional |
Deed History
| Date | Type | Sale Price | Title Company |
|---|---|---|---|
| Deed | $1,417,000 | First American Title Insurance | |
| Deed | $1,417,000 | First American Title Insurance |
Similar Homes in the area
Source: Bright MLS
MLS Number: VAAR2048850
APN: 03-011-015
- 4508 41st St N
- 4018 N Chesterbrook Rd
- 4416 41st St N
- 5922 Chesterbrook Rd
- 1709 Forest Ln
- 4755 40th St N
- 3815 N Abingdon St
- 4608 37th St N
- 4007 N Stuart St
- 3722 N Wakefield St
- 6013 Woodland Terrace
- 4012 N Stafford St
- 3612 N Glebe Rd
- 6018 Woodland Terrace
- 1740 Atoga Ave
- 4622 N Dittmar Rd
- 4911 37th St N
- 1742 Atoga Ave
- 4520 N Dittmar Rd
- 1522 Forest Ln
