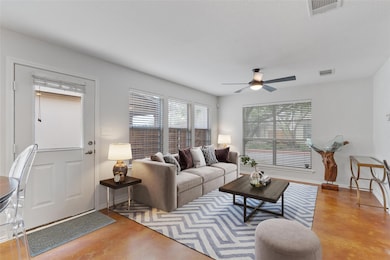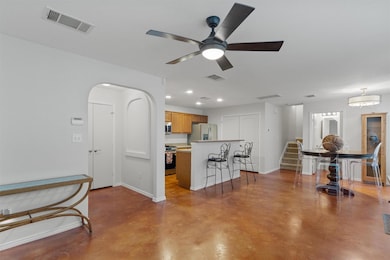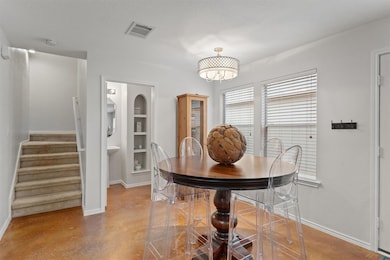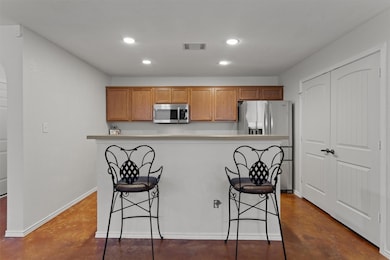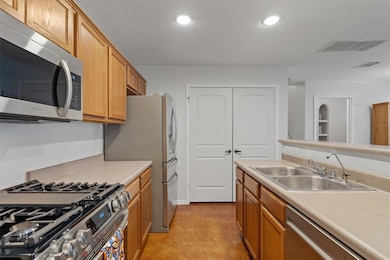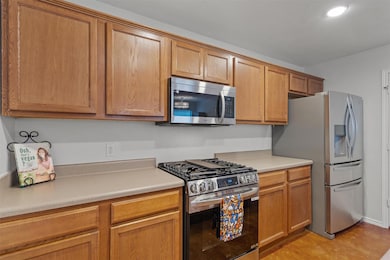
4524 Felicity Ln Austin, TX 78725
Hornsby Bend NeighborhoodEstimated payment $1,841/month
Highlights
- Wooded Lot
- Walk-In Closet
- Community Playground
- Private Yard
- Breakfast Bar
- Agricultural
About This Home
Discover this beautifully updated 3-bedroom, 1 full bath + 2 half bath home nestled in a quiet, welcoming community just 10 minutes from Tesla, 20 minutes to COTA, and 30 minutes to downtown Austin. Freshly painted inside and out, this move-in-ready gem blends comfort, convenience, and style.
The open-concept layout features stained concrete floors on the main level for low-maintenance living, plus a convenient powder bath downstairs for guests. Upstairs, all three bedrooms are thoughtfully designed with great natural light, along with a full bathroom and an additional half bath for added flexibility.
The kitchen is ready for everyday living and entertaining with a brand-new stove, lightly used rangetop, new dishwasher, and a reverse osmosis system at the sink. You’ll also appreciate the water softener, 3-year-old AC, and 5-year-old roof—all contributing to easy ownership and peace of mind.
Step out back to your own private yard oasis with new fencing, direct gate access, and a spacious patio—perfect for relaxing evenings, entertaining friends, or letting pets roam freely.
Additional perks include 3 reserved parking spaces, a half garage for extra storage, and a low $40/month HOA. All appliances and the security system convey, making this home truly turnkey.
Opportunities like this don’t last—schedule your showing today!
Home Details
Home Type
- Single Family
Est. Annual Taxes
- $4,134
Year Built
- Built in 2008
Lot Details
- 6,194 Sq Ft Lot
- East Facing Home
- Wood Fence
- Sprinkler System
- Wooded Lot
- Private Yard
HOA Fees
- $45 Monthly HOA Fees
Home Design
- Slab Foundation
- Shingle Roof
- Masonry Siding
- Stone Veneer
Interior Spaces
- 1,288 Sq Ft Home
- 2-Story Property
- Prewired Security
- Stacked Washer and Dryer
Kitchen
- Breakfast Bar
- Oven
- Gas Cooktop
- Dishwasher
- Laminate Countertops
- Disposal
Flooring
- Carpet
- Concrete
Bedrooms and Bathrooms
- 3 Bedrooms
- Walk-In Closet
Parking
- 3 Parking Spaces
- Parking Pad
- Alley Access
- Driveway
- Outside Parking
Schools
- Hornsby-Dunlap Elementary School
- Dailey Middle School
- Del Valle High School
Utilities
- Central Heating and Cooling System
- Natural Gas Connected
- Private Water Source
- ENERGY STAR Qualified Water Heater
- Water Purifier is Owned
- Water Softener
Additional Features
- Rain Gutters
- Agricultural
Listing and Financial Details
- Assessor Parcel Number 03075008650000
Community Details
Overview
- Association fees include landscaping
- Chaparral Crossing Association
- Chaparral Crossing Condo Amd Subdivision
Amenities
- Community Mailbox
Recreation
- Community Playground
Map
Home Values in the Area
Average Home Value in this Area
Tax History
| Year | Tax Paid | Tax Assessment Tax Assessment Total Assessment is a certain percentage of the fair market value that is determined by local assessors to be the total taxable value of land and additions on the property. | Land | Improvement |
|---|---|---|---|---|
| 2023 | $2,880 | $237,791 | $0 | $0 |
| 2022 | $3,805 | $216,174 | $0 | $0 |
| 2021 | $3,647 | $196,522 | $37,165 | $164,902 |
| 2020 | $3,555 | $178,656 | $37,165 | $141,491 |
| 2018 | $3,659 | $171,218 | $37,165 | $134,053 |
| 2017 | $3,497 | $157,787 | $37,165 | $120,622 |
| 2016 | $2,121 | $95,682 | $21,536 | $119,324 |
| 2015 | $1,459 | $86,984 | $20,000 | $109,565 |
| 2014 | $1,459 | $79,076 | $0 | $0 |
Property History
| Date | Event | Price | Change | Sq Ft Price |
|---|---|---|---|---|
| 04/05/2025 04/05/25 | For Sale | $260,000 | +67.9% | $202 / Sq Ft |
| 06/23/2016 06/23/16 | Sold | -- | -- | -- |
| 05/21/2016 05/21/16 | Pending | -- | -- | -- |
| 05/17/2016 05/17/16 | For Sale | $154,900 | -- | $120 / Sq Ft |
Deed History
| Date | Type | Sale Price | Title Company |
|---|---|---|---|
| Vendors Lien | -- | Austin Title Company | |
| Vendors Lien | -- | Alamo Title Company |
Mortgage History
| Date | Status | Loan Amount | Loan Type |
|---|---|---|---|
| Open | $141,655 | New Conventional | |
| Closed | $144,337 | FHA | |
| Previous Owner | $90,801 | Purchase Money Mortgage |
Similar Homes in the area
Source: Unlock MLS (Austin Board of REALTORS®)
MLS Number: 7197395
APN: 763207
- 4524 Felicity Ln
- 4508 Felicity Ln Unit 20
- 4626 Esper Ln Unit 333
- 4516 Esper Ln Unit 312
- 4616 Truth Way Unit 456
- 4611 Esper Ln Unit 324
- 4608 Graceful Ln
- 4624 Senda Ln Unit 216
- 4507 Esper Ln Unit 300
- 4521 Inicio Ln
- 4516 Truth Way Unit 429
- 4501 Cleto St
- 15210 Walcott Dr
- 15204 Guffey Dr
- 604 Silver Wing Dr
- 512 Red Tails Dr
- 15202 Kent Justin
- 16104 Larustinus St
- 16105 Larustinus St
- 16100 Larustinus St

