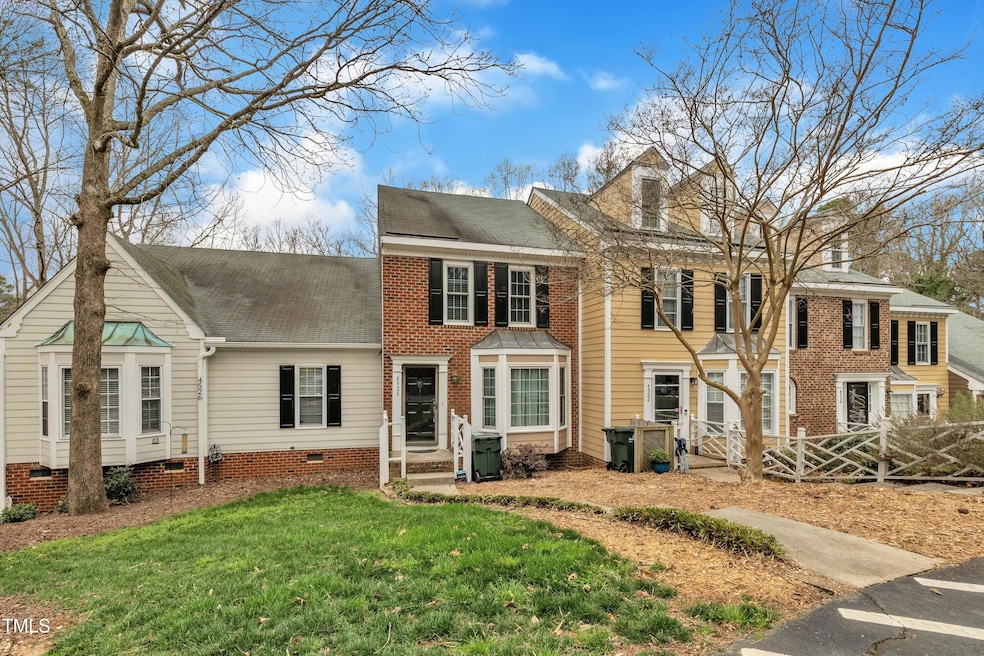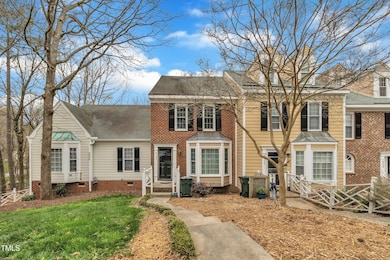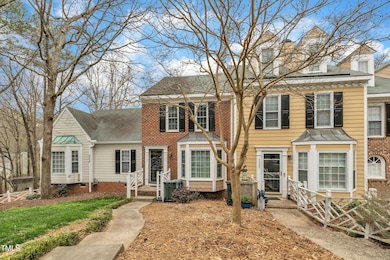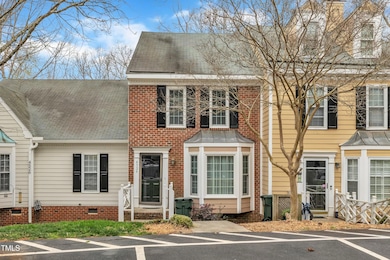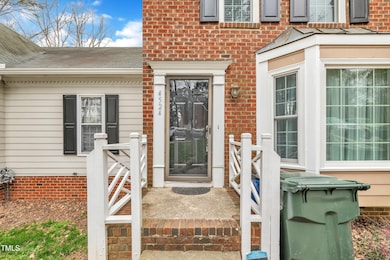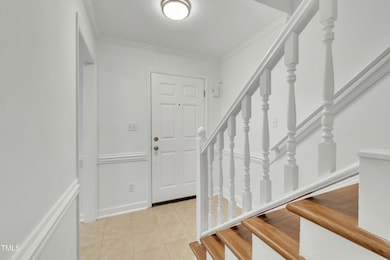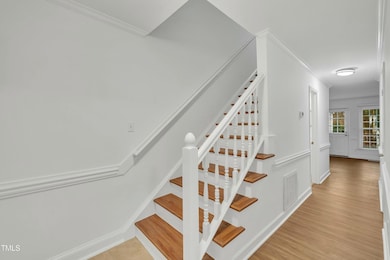
4524 Hamptonshire Dr Raleigh, NC 27613
Estimated payment $2,103/month
Highlights
- Deck
- Traditional Architecture
- Community Pool
- Hilburn Academy Rated A-
- 1 Fireplace
- Tennis Courts
About This Home
This inviting two-story townhome offers the perfect blend of comfort and convenience, with exterior maintenance, roof, and yard care all handled for you. On the main level, you'll find a well-appointed kitchen with a dining area, as well as a cozy living room featuring a fireplace, creating a warm and inviting space. Step outside to your private deck, ideal for relaxing or entertaining. Upstairs, there are two spacious bedrooms, each with its own private bathroom (one with a new walk in shower and one with a tub/shower combo) and walk in closet, ensuring both comfort and privacy.
The home has been thoughtfully updated with new windows in 2023, LVP flooring throughout the main areas in 2022 (excluding the bathrooms), and fresh paint throughout. The Brittany Woods community offers fantastic amenities, including a pool, tennis courts, and a playground for enjoyment. Located just off Glenwood Ave, this townhome provides easy access to both I-540 and I-440, putting you just minutes away from all the conveniences you need.
Townhouse Details
Home Type
- Townhome
Est. Annual Taxes
- $2,455
Year Built
- Built in 1984
Lot Details
- 1,307 Sq Ft Lot
- Two or More Common Walls
HOA Fees
- $313 Monthly HOA Fees
Home Design
- Traditional Architecture
- Brick Exterior Construction
- Brick Foundation
- Shingle Roof
- Masonite
Interior Spaces
- 1,231 Sq Ft Home
- 2-Story Property
- 1 Fireplace
- Entrance Foyer
- Living Room
- Dining Room
- Walk-Out Basement
Kitchen
- Electric Range
- Dishwasher
Flooring
- Ceramic Tile
- Luxury Vinyl Tile
Bedrooms and Bathrooms
- 2 Bedrooms
Laundry
- Dryer
- Washer
Parking
- 2 Parking Spaces
- 2 Open Parking Spaces
Outdoor Features
- Deck
Schools
- Hilburn Academy Elementary And Middle School
- Leesville Road High School
Utilities
- Central Air
- Heat Pump System
Listing and Financial Details
- Assessor Parcel Number 0787633427
Community Details
Overview
- Association fees include ground maintenance, maintenance structure, pest control, road maintenance
- Towne Properties Brittany Woods HOA, Phone Number (919) 878-8787
- Brittany Woods Subdivision
Recreation
- Tennis Courts
- Community Playground
- Community Pool
Map
Home Values in the Area
Average Home Value in this Area
Tax History
| Year | Tax Paid | Tax Assessment Tax Assessment Total Assessment is a certain percentage of the fair market value that is determined by local assessors to be the total taxable value of land and additions on the property. | Land | Improvement |
|---|---|---|---|---|
| 2024 | $2,455 | $280,380 | $100,000 | $180,380 |
| 2023 | $1,877 | $170,400 | $35,000 | $135,400 |
| 2022 | $1,745 | $170,400 | $35,000 | $135,400 |
| 2021 | $1,678 | $170,400 | $35,000 | $135,400 |
| 2020 | $1,648 | $170,400 | $35,000 | $135,400 |
| 2019 | $1,476 | $125,639 | $35,000 | $90,639 |
| 2018 | $1,393 | $125,639 | $35,000 | $90,639 |
| 2017 | $1,327 | $125,639 | $35,000 | $90,639 |
| 2016 | $1,300 | $125,639 | $35,000 | $90,639 |
| 2015 | $1,274 | $121,079 | $30,000 | $91,079 |
| 2014 | $1,209 | $121,079 | $30,000 | $91,079 |
Property History
| Date | Event | Price | Change | Sq Ft Price |
|---|---|---|---|---|
| 03/31/2025 03/31/25 | Pending | -- | -- | -- |
| 03/28/2025 03/28/25 | For Sale | $289,900 | +6.6% | $235 / Sq Ft |
| 12/15/2023 12/15/23 | Off Market | $272,000 | -- | -- |
| 10/14/2022 10/14/22 | Sold | $272,000 | +0.7% | $223 / Sq Ft |
| 08/14/2022 08/14/22 | Pending | -- | -- | -- |
| 08/03/2022 08/03/22 | For Sale | $270,000 | -- | $221 / Sq Ft |
Deed History
| Date | Type | Sale Price | Title Company |
|---|---|---|---|
| Warranty Deed | $272,000 | -- | |
| Warranty Deed | $208,000 | None Available | |
| Warranty Deed | $130,500 | None Available | |
| Warranty Deed | $97,000 | -- |
Mortgage History
| Date | Status | Loan Amount | Loan Type |
|---|---|---|---|
| Open | $217,600 | New Conventional | |
| Previous Owner | $122,608 | FHA | |
| Previous Owner | $96,239 | Unknown |
About the Listing Agent

Originally from CT, I moved down to Cary, NC in 2002 and fell in love with the area. I bought my first home in Raleigh then soon after met my husband. Fifteen years later, we now have two kids, a crazy husky and love our home and community in Raleigh.
I have always had a strong love and pull towards real estate, so after many years in the restaurant industry I finally took the leap and switched careers. I wish I had done it sooner! With my hospitality and management background, it
Delia's Other Listings
Source: Doorify MLS
MLS Number: 10084962
APN: 0787.15-63-3427-000
- 4523 Hamptonshire Dr
- 4541 Hershey Ct
- 6036 Epping Forest Dr
- 7017 Sandringham Ct
- 6800 Chamonix Place
- 7373 Newport Ave
- 7120 Sandringham Dr
- 7117 Sandringham Dr
- 4217 Pike Rd
- 4232 Vienna Crest Dr
- 6600 Coach Light Cir
- 4401 Sprague Rd
- 4211 Norman Ridge Ln
- 6420 Tanner Oak Ln
- 6926 Leesville Rd
- 3810 Lunceston Way Unit 305
- 7804 Hilburn Dr
- 4209 Pleasant Grove Church Rd
- 7709 Highlandview Cir
- 4203 Norman Ridge Ln
