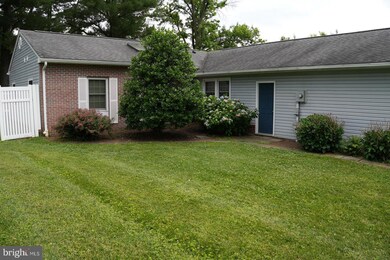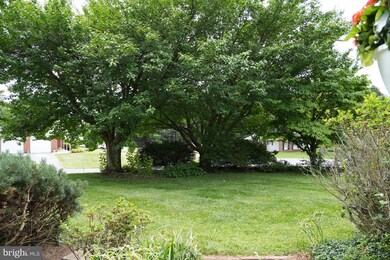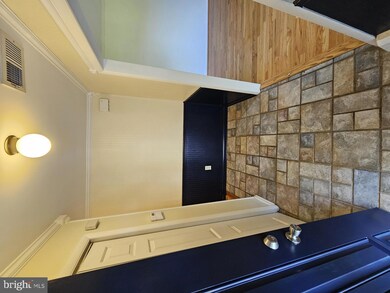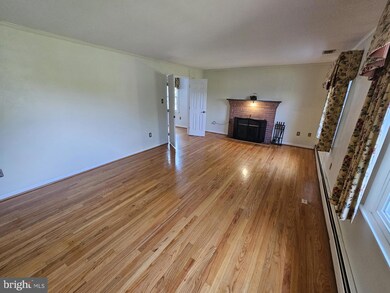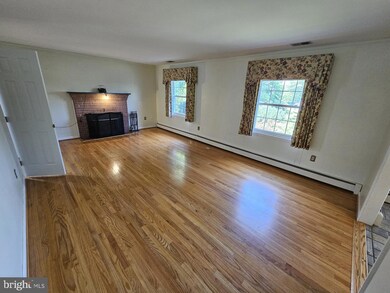
4524 Willow Tree Dr Middletown, MD 21769
Braddock Heights NeighborhoodHighlights
- Open Floorplan
- Wood Burning Stove
- Wood Flooring
- Middletown Elementary School Rated A-
- Rambler Architecture
- Main Floor Bedroom
About This Home
As of February 2025Beautiful Middletown home on a Large Spacious Corner Lot . Commercial Grade Children's playground in back yard sitting on soft rubber mulch ground, professionally built about a year ago. Family oriented quiet Neighborhood. Our home has and Extra Large Living room which can be separated into 2 areas, a large corner flex room off the kitchen which could easily be used as a Guest room/Play room and a Extra Large open concept Kitchen with endless design possibilities. The Master Suite is a large 2 section bedroom with an additional living space, Very Large Bathroom with large Bath tub and Separate walk in glass shower and 2 separate sinks with mirrors. The Master Closet is Huge! It has 2 separate rooms inside of it both fully equipped with their own built in dressers and hanging racks. Also Has 2 large bedrooms on main level.Our Large finished basement has 3 separate rooms. One large family or gym room, second is another flex room which can easily be used as a guest bedroom and a laundry/Utility room with back yard access.
Home Details
Home Type
- Single Family
Est. Annual Taxes
- $4,980
Year Built
- Built in 1967
Lot Details
- 0.43 Acre Lot
- West Facing Home
- Privacy Fence
- Vinyl Fence
- Landscaped
- Corner Lot
- Back Yard Fenced and Front Yard
- Property is in excellent condition
Parking
- 2 Car Attached Garage
- 5 Driveway Spaces
- Side Facing Garage
- Garage Door Opener
- Off-Street Parking
Home Design
- Rambler Architecture
- Architectural Shingle Roof
- Vinyl Siding
- Concrete Perimeter Foundation
Interior Spaces
- Property has 2 Levels
- Open Floorplan
- Chair Railings
- Crown Molding
- Wainscoting
- Ceiling Fan
- Skylights
- Recessed Lighting
- Wood Burning Stove
- Fireplace Mantel
- Metal Fireplace
- Awning
- Replacement Windows
- Insulated Windows
- Double Hung Windows
- Window Screens
- Six Panel Doors
- Family Room
- Living Room
- Combination Kitchen and Dining Room
- Den
- Garden Views
- Partially Finished Basement
- Laundry in Basement
- Attic
Kitchen
- Country Kitchen
- Electric Oven or Range
- Self-Cleaning Oven
- Range Hood
- Freezer
- Ice Maker
- Dishwasher
- Kitchen Island
Flooring
- Wood
- Laminate
Bedrooms and Bathrooms
- 3 Main Level Bedrooms
- En-Suite Primary Bedroom
- En-Suite Bathroom
- Walk-In Closet
- Bathtub with Shower
- Walk-in Shower
Laundry
- Laundry Room
- Electric Dryer
- Washer
Home Security
- Storm Doors
- Carbon Monoxide Detectors
- Fire and Smoke Detector
Accessible Home Design
- Mobility Improvements
Outdoor Features
- Patio
- Exterior Lighting
- Outdoor Storage
- Outbuilding
- Playground
- Play Equipment
Schools
- Middletown
- Middletown High School
Utilities
- Central Air
- Air Source Heat Pump
- Vented Exhaust Fan
- 200+ Amp Service
- Electric Water Heater
- Cable TV Available
Community Details
- No Home Owners Association
- Fountaindale North Subdivision
Listing and Financial Details
- Tax Lot 13
- Assessor Parcel Number 1103135853
Map
Home Values in the Area
Average Home Value in this Area
Property History
| Date | Event | Price | Change | Sq Ft Price |
|---|---|---|---|---|
| 02/21/2025 02/21/25 | Sold | $510,000 | +2.2% | $193 / Sq Ft |
| 01/19/2025 01/19/25 | Pending | -- | -- | -- |
| 11/12/2024 11/12/24 | Price Changed | $499,000 | -3.9% | $189 / Sq Ft |
| 09/23/2024 09/23/24 | For Sale | $519,000 | +40.3% | $197 / Sq Ft |
| 07/08/2020 07/08/20 | Sold | $370,000 | -1.3% | $140 / Sq Ft |
| 05/22/2020 05/22/20 | For Sale | $375,000 | -- | $142 / Sq Ft |
Tax History
| Year | Tax Paid | Tax Assessment Tax Assessment Total Assessment is a certain percentage of the fair market value that is determined by local assessors to be the total taxable value of land and additions on the property. | Land | Improvement |
|---|---|---|---|---|
| 2024 | $5,022 | $407,500 | $0 | $0 |
| 2023 | $4,235 | $357,100 | $74,500 | $282,600 |
| 2022 | $4,128 | $347,833 | $0 | $0 |
| 2021 | $3,966 | $338,567 | $0 | $0 |
| 2020 | $3,913 | $329,300 | $74,500 | $254,800 |
| 2019 | $3,790 | $326,967 | $0 | $0 |
| 2018 | $3,805 | $324,633 | $0 | $0 |
| 2017 | $3,304 | $322,300 | $0 | $0 |
| 2016 | $3,905 | $297,900 | $0 | $0 |
| 2015 | $3,905 | $273,500 | $0 | $0 |
| 2014 | $3,905 | $249,100 | $0 | $0 |
Mortgage History
| Date | Status | Loan Amount | Loan Type |
|---|---|---|---|
| Open | $25,038 | No Value Available | |
| Closed | $25,038 | No Value Available | |
| Open | $500,762 | FHA | |
| Closed | $500,762 | FHA | |
| Previous Owner | $378,510 | VA | |
| Previous Owner | $264,000 | New Conventional | |
| Previous Owner | $150,000 | Credit Line Revolving | |
| Previous Owner | $47,500 | No Value Available |
Deed History
| Date | Type | Sale Price | Title Company |
|---|---|---|---|
| Deed | $510,000 | Fidelity National Title | |
| Deed | $510,000 | Fidelity National Title | |
| Deed | $370,000 | Lakeside Title Company | |
| Deed | $330,000 | First American Title Ins Co | |
| Deed | $95,000 | -- |
Similar Homes in Middletown, MD
Source: Bright MLS
MLS Number: MDFR2054380
APN: 03-135853
- 4412 Old National Pike
- 7308 Poplar Ln
- 4502 Unakite Rd
- 7219 Dogwood Ln
- 7303 W Springbrook Ct
- 7114 Emerald Ct
- 15 Wagon Shed Ln
- 109 Tobias Run
- 26 Wash House Cir
- 211 Rod Cir
- 107 Mina Dr
- 4180 Appaloosa Ln
- 210 Lombardy Ct
- 0 Edgemont Rd Unit MDFR2062262
- 0 Edgemont Rd Unit MDFR2057568
- 0 Edgemont Rd Unit MDFR2056166
- 6626 Jefferson Blvd
- 15 Hoffman Dr
- 7627 Irongate Ln
- 4922 Shookstown Rd


