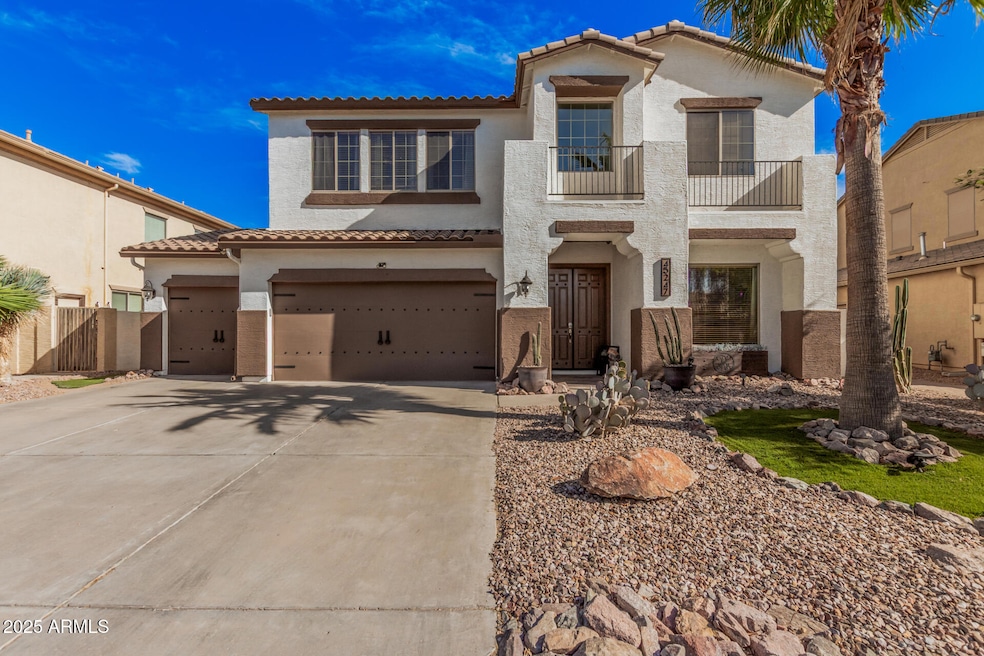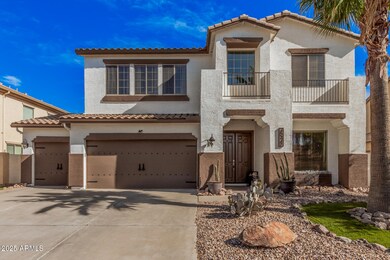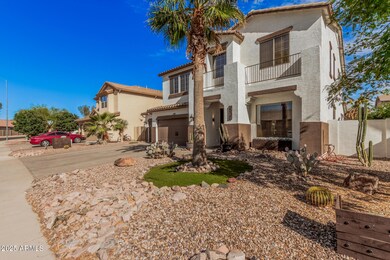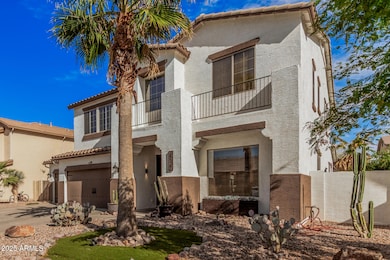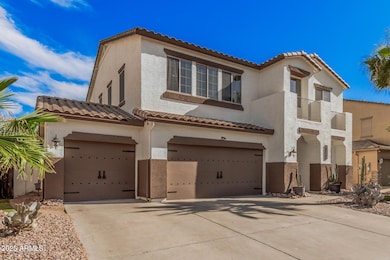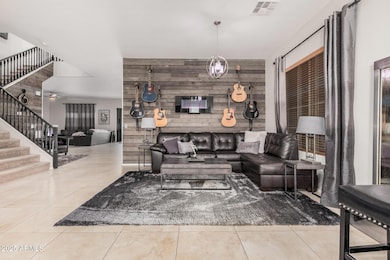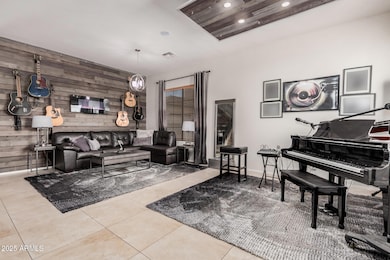
45247 W Jack Rabbit Trail Maricopa, AZ 85139
Estimated payment $3,860/month
Highlights
- Private Pool
- Granite Countertops
- Dual Vanity Sinks in Primary Bathroom
- Contemporary Architecture
- Double Pane Windows
- Cooling Available
About This Home
Just WOW! This stunning 5-bedroom home showcases a 3-car garage & a stunning desert landscape. The serene living room has high ceilings, a soothing palette, blinds, a striking wood-feature wall, & durable tile flooring. Create lasting memories in the great room, complete w/ an inviting fireplace for cozy evenings. The delightful kitchen comes w/ granite counters, a mosaic tile backsplash, ample wood cabinetry, chic pendant lighting, Viking appliances, a pantry, & an island w/ a breakfast bar. The lavish primary suite boasts plush carpeting, an ensuite w/ dual sinks, & a walk-in closet. You'll also find a media room for fun movie nights. Enchantment awaits in the backyard, which includes a covered patio, built-in BBQ w/ a dry bar, bonus mini casita/''she shed'' & a refreshing pool. Must see
Home Details
Home Type
- Single Family
Est. Annual Taxes
- $2,868
Year Built
- Built in 2005
Lot Details
- 7,839 Sq Ft Lot
- Desert faces the front of the property
- Block Wall Fence
- Grass Covered Lot
Parking
- 3 Car Garage
Home Design
- Contemporary Architecture
- Wood Frame Construction
- Tile Roof
- Stucco
Interior Spaces
- 3,433 Sq Ft Home
- 2-Story Property
- Ceiling height of 9 feet or more
- Gas Fireplace
- Double Pane Windows
- Family Room with Fireplace
- Washer and Dryer Hookup
Kitchen
- Breakfast Bar
- Built-In Microwave
- Kitchen Island
- Granite Countertops
Flooring
- Carpet
- Tile
Bedrooms and Bathrooms
- 5 Bedrooms
- Primary Bathroom is a Full Bathroom
- 3.5 Bathrooms
- Dual Vanity Sinks in Primary Bathroom
- Bathtub With Separate Shower Stall
Outdoor Features
- Private Pool
- Built-In Barbecue
Schools
- Maricopa Elementary School
- Maricopa Wells Middle School
- Maricopa High School
Utilities
- Cooling Available
- Zoned Heating
- Heating System Uses Natural Gas
- High Speed Internet
- Cable TV Available
Listing and Financial Details
- Tax Lot 4
- Assessor Parcel Number 512-36-004
Community Details
Overview
- Property has a Home Owners Association
- Association fees include ground maintenance
- Alterra Association, Phone Number (623) 251-5260
- Built by Lennar Homes
- Alterra North Subdivision
Recreation
- Community Playground
- Bike Trail
Map
Home Values in the Area
Average Home Value in this Area
Tax History
| Year | Tax Paid | Tax Assessment Tax Assessment Total Assessment is a certain percentage of the fair market value that is determined by local assessors to be the total taxable value of land and additions on the property. | Land | Improvement |
|---|---|---|---|---|
| 2025 | $2,868 | $38,180 | -- | -- |
| 2024 | $2,713 | $46,447 | -- | -- |
| 2023 | $2,793 | $32,812 | $0 | $0 |
| 2022 | $2,713 | $25,797 | $2,352 | $23,445 |
| 2021 | $2,590 | $23,673 | $0 | $0 |
| 2020 | $2,472 | $22,497 | $0 | $0 |
| 2019 | $2,377 | $18,881 | $0 | $0 |
| 2018 | $2,346 | $17,614 | $0 | $0 |
| 2017 | $3,088 | $17,012 | $0 | $0 |
| 2016 | $2,822 | $17,371 | $1,250 | $16,121 |
| 2014 | $2,708 | $12,359 | $1,000 | $11,359 |
Property History
| Date | Event | Price | Change | Sq Ft Price |
|---|---|---|---|---|
| 04/25/2025 04/25/25 | For Sale | $650,000 | +170.9% | $189 / Sq Ft |
| 01/31/2018 01/31/18 | Sold | $239,970 | 0.0% | $70 / Sq Ft |
| 01/09/2018 01/09/18 | Pending | -- | -- | -- |
| 01/07/2018 01/07/18 | Price Changed | $239,970 | 0.0% | $70 / Sq Ft |
| 12/29/2017 12/29/17 | Price Changed | $239,980 | 0.0% | $70 / Sq Ft |
| 12/18/2017 12/18/17 | Price Changed | $239,990 | -2.0% | $70 / Sq Ft |
| 12/15/2017 12/15/17 | Price Changed | $244,894 | 0.0% | $71 / Sq Ft |
| 12/05/2017 12/05/17 | Price Changed | $244,895 | 0.0% | $71 / Sq Ft |
| 12/01/2017 12/01/17 | Price Changed | $244,898 | 0.0% | $71 / Sq Ft |
| 11/11/2017 11/11/17 | Price Changed | $244,899 | 0.0% | $71 / Sq Ft |
| 10/17/2017 10/17/17 | Price Changed | $244,900 | +0.8% | $71 / Sq Ft |
| 09/11/2017 09/11/17 | Price Changed | $242,900 | -0.8% | $71 / Sq Ft |
| 09/07/2017 09/07/17 | Price Changed | $244,900 | -0.8% | $71 / Sq Ft |
| 09/05/2017 09/05/17 | Price Changed | $246,900 | -0.2% | $72 / Sq Ft |
| 09/01/2017 09/01/17 | Price Changed | $247,400 | 0.0% | $72 / Sq Ft |
| 08/27/2017 08/27/17 | Price Changed | $247,500 | -0.6% | $72 / Sq Ft |
| 08/23/2017 08/23/17 | For Sale | $249,000 | +31.1% | $73 / Sq Ft |
| 06/30/2017 06/30/17 | Sold | $190,000 | -7.3% | $55 / Sq Ft |
| 06/13/2017 06/13/17 | Price Changed | $205,000 | -2.4% | $60 / Sq Ft |
| 06/02/2017 06/02/17 | Price Changed | $210,000 | -2.3% | $61 / Sq Ft |
| 05/03/2017 05/03/17 | Price Changed | $215,000 | -2.3% | $63 / Sq Ft |
| 03/28/2017 03/28/17 | Price Changed | $220,000 | +2.3% | $64 / Sq Ft |
| 03/25/2017 03/25/17 | Price Changed | $215,000 | -2.3% | $63 / Sq Ft |
| 03/24/2017 03/24/17 | Price Changed | $220,000 | +2.3% | $64 / Sq Ft |
| 03/14/2017 03/14/17 | For Sale | $215,000 | +56.9% | $63 / Sq Ft |
| 08/20/2013 08/20/13 | Sold | $137,000 | -8.7% | $41 / Sq Ft |
| 06/15/2013 06/15/13 | Pending | -- | -- | -- |
| 06/11/2013 06/11/13 | For Sale | $150,000 | 0.0% | $45 / Sq Ft |
| 05/24/2013 05/24/13 | Pending | -- | -- | -- |
| 05/23/2013 05/23/13 | For Sale | $150,000 | 0.0% | $45 / Sq Ft |
| 05/21/2013 05/21/13 | Pending | -- | -- | -- |
| 05/14/2013 05/14/13 | For Sale | $150,000 | 0.0% | $45 / Sq Ft |
| 05/01/2013 05/01/13 | Pending | -- | -- | -- |
| 04/27/2013 04/27/13 | For Sale | $150,000 | 0.0% | $45 / Sq Ft |
| 04/18/2013 04/18/13 | Pending | -- | -- | -- |
| 04/03/2013 04/03/13 | For Sale | $150,000 | -- | $45 / Sq Ft |
Deed History
| Date | Type | Sale Price | Title Company |
|---|---|---|---|
| Warranty Deed | $239,970 | Magnus Title Agency Llc | |
| Warranty Deed | $190,000 | First Arizona Title Ag Llc | |
| Quit Claim Deed | -- | None Available | |
| Interfamily Deed Transfer | -- | Grand Canyon Title Agency In | |
| Special Warranty Deed | -- | Grand Canyon Title Agency | |
| Corporate Deed | -- | None Available | |
| Trustee Deed | $203,043 | None Available | |
| Quit Claim Deed | -- | None Available | |
| Special Warranty Deed | $180,000 | First American Title Insuran | |
| Trustee Deed | $308,880 | First American Title | |
| Interfamily Deed Transfer | -- | North American Title Co | |
| Corporate Deed | $354,990 | North American Title Co |
Mortgage History
| Date | Status | Loan Amount | Loan Type |
|---|---|---|---|
| Open | $227,972 | New Conventional | |
| Previous Owner | $178,528 | FHA | |
| Previous Owner | $319,450 | Fannie Mae Freddie Mac |
Similar Homes in Maricopa, AZ
Source: Arizona Regional Multiple Listing Service (ARMLS)
MLS Number: 6857310
APN: 512-36-004
- 45467 W Dirk St
- 18475 N Madison Rd
- 45475 W Guilder Ave
- 45608 W Barbara Ln
- 45630 W Tulip Ln
- 45680 W Barbara Ln
- 45707 W Barbara Ln
- 45666 W Tucker Rd
- 19339 N Madison Rd
- 45071 W Yucca Ln
- 45539 W Long Way
- 45713 W Dutchman Dr
- 44840 W Edwards Cir Unit 6
- 18911 N Miller Way
- 45049 W Cypress Ln
- 0 Miller Way Unit 1
- 45759 W Morning View Ln
- 45513 W Sky Ln
- 44583 W Windrose Dr
- 18298 N Kari Ln
