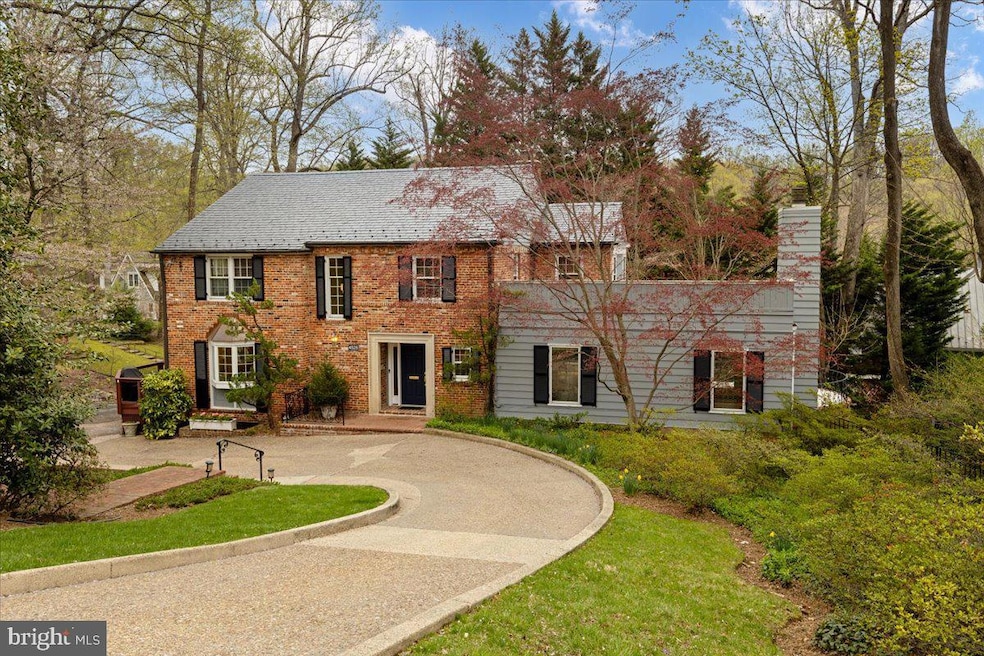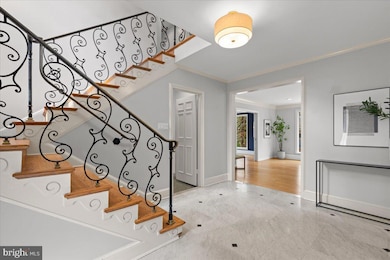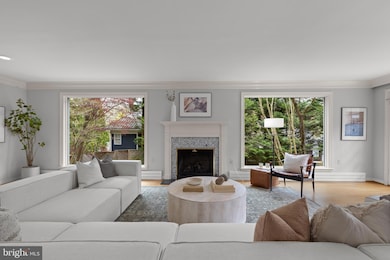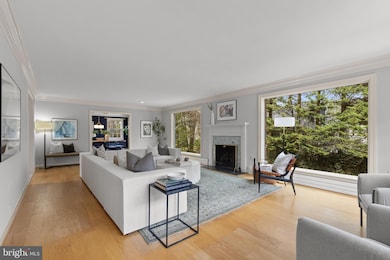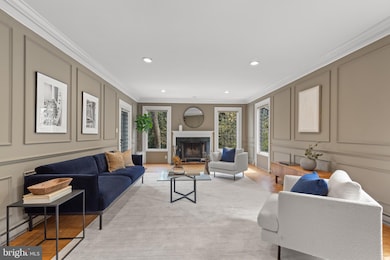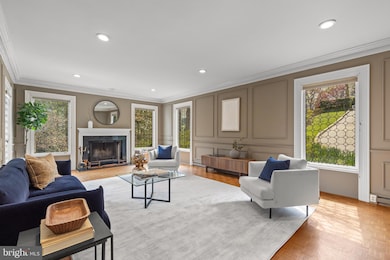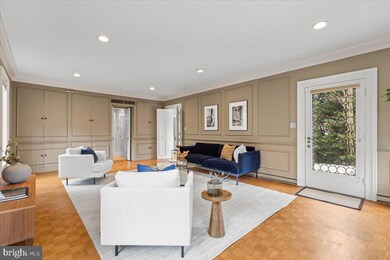
4525 28th St NW Washington, DC 20008
Forest Hills NeighborhoodEstimated payment $15,103/month
Highlights
- In Ground Pool
- View of Trees or Woods
- Colonial Architecture
- Ben Murch Elementary School Rated A-
- 0.43 Acre Lot
- Deck
About This Home
Presented for the first time in 40 years, this stately Forest Hills residence is a rare offering, tucked away on a lush, tree-lined street in one of Washington’s most prestigious neighborhoods. Encompassing over 4,600 square feet of living space on an 18,000+ sq ft lot, the home is a timeless blend of elegance and
comfort. Grand, light-filled living and dining rooms frame picturesque views, while the inviting family room opens onto a raised patio overlooking a private pool—perfect for indoor-outdoor entertaining. The sunlit kitchen, with its charming bay window, offers exciting potential for customization. Upstairs, a serene primary suite with a spa-inspired bath anchors the private quarters, while the finished lower level—with guest suite, kitchenette, and direct pool access—adds incredible versatility. Just moments from Rock Creek Park, this
exceptional home offers the best of Forest Hills living!
Home Details
Home Type
- Single Family
Est. Annual Taxes
- $17,138
Year Built
- Built in 1949
Lot Details
- 0.43 Acre Lot
- Back Yard Fenced
- Extensive Hardscape
Home Design
- Colonial Architecture
- Brick Exterior Construction
- Slate Roof
- Wood Siding
Interior Spaces
- Property has 3 Levels
- Wet Bar
- Built-In Features
- Crown Molding
- Recessed Lighting
- 2 Fireplaces
- Wood Burning Fireplace
- Gas Fireplace
- Entrance Foyer
- Family Room
- Living Room
- Formal Dining Room
- Workshop
- Storage Room
- Views of Woods
- Flood Lights
Kitchen
- Eat-In Kitchen
- Built-In Double Oven
- Cooktop
- Freezer
- Dishwasher
- Kitchen Island
- Disposal
Flooring
- Wood
- Carpet
Bedrooms and Bathrooms
- En-Suite Primary Bedroom
- Cedar Closet
Laundry
- Laundry Room
- Washer
- Gas Dryer
Finished Basement
- Walk-Out Basement
- Rear Basement Entry
- Laundry in Basement
- Basement Windows
Parking
- 4 Parking Spaces
- 4 Driveway Spaces
Pool
- In Ground Pool
- Pool Equipment Shed
Outdoor Features
- Deck
- Patio
- Shed
Schools
- Murch Elementary School
- Deal Junior High School
- Jackson-Reed High School
Utilities
- Zoned Heating and Cooling
- Radiant Heating System
- Hot Water Heating System
- Electric Baseboard Heater
- Natural Gas Water Heater
Community Details
- No Home Owners Association
- Forest Hills Subdivision
Listing and Financial Details
- Tax Lot 815
- Assessor Parcel Number 2250//0815
Map
Home Values in the Area
Average Home Value in this Area
Tax History
| Year | Tax Paid | Tax Assessment Tax Assessment Total Assessment is a certain percentage of the fair market value that is determined by local assessors to be the total taxable value of land and additions on the property. | Land | Improvement |
|---|---|---|---|---|
| 2024 | $17,138 | $2,103,280 | $1,223,240 | $880,040 |
| 2023 | $16,474 | $2,022,140 | $1,181,330 | $840,810 |
| 2022 | $16,253 | $1,990,870 | $1,192,980 | $797,890 |
| 2021 | $16,015 | $1,960,490 | $1,166,290 | $794,200 |
| 2020 | $15,949 | $1,952,100 | $1,180,580 | $771,520 |
| 2019 | $15,347 | $1,880,390 | $1,076,630 | $803,760 |
| 2018 | $15,053 | $1,844,280 | $0 | $0 |
| 2017 | $13,981 | $1,717,260 | $0 | $0 |
| 2016 | $14,169 | $1,738,670 | $0 | $0 |
| 2015 | $13,877 | $1,703,970 | $0 | $0 |
| 2014 | $14,225 | $1,743,700 | $0 | $0 |
Property History
| Date | Event | Price | Change | Sq Ft Price |
|---|---|---|---|---|
| 04/04/2025 04/04/25 | For Sale | $2,450,000 | -- | $525 / Sq Ft |
Mortgage History
| Date | Status | Loan Amount | Loan Type |
|---|---|---|---|
| Closed | $250,000 | Construction | |
| Closed | $500,000 | Credit Line Revolving | |
| Closed | $720,500 | Adjustable Rate Mortgage/ARM | |
| Closed | $675,000 | Adjustable Rate Mortgage/ARM | |
| Closed | $200,000 | Credit Line Revolving |
Similar Homes in Washington, DC
Source: Bright MLS
MLS Number: DCDC2184320
APN: 2250-0815
- 4656 Broad Branch Rd NW
- 4701 Linnean Ave NW
- 2901 Ellicott Terrace NW
- 2934 Ellicott Terrace NW
- 4835 Linnean Ave NW
- 2939 Van Ness St NW Unit 1144
- 2939 Van Ness St NW Unit 1146
- 2939 Van Ness St NW Unit 617
- 2939 Van Ness St NW Unit 412
- 2939 Van Ness St NW Unit 1221
- 2939 Van Ness St NW Unit 731
- 2939 Van Ness St NW Unit 230
- 2939 Van Ness St NW Unit 508
- 2939 Van Ness St NW Unit 217
- 2939 Van Ness St NW Unit 912
- 2939 Van Ness St NW Unit 1037
- 2939 Van Ness St NW Unit 216
- 3121 Appleton St NW
- 3001 Veazey Terrace NW Unit 1322
- 3001 Veazey Terrace NW Unit 618
