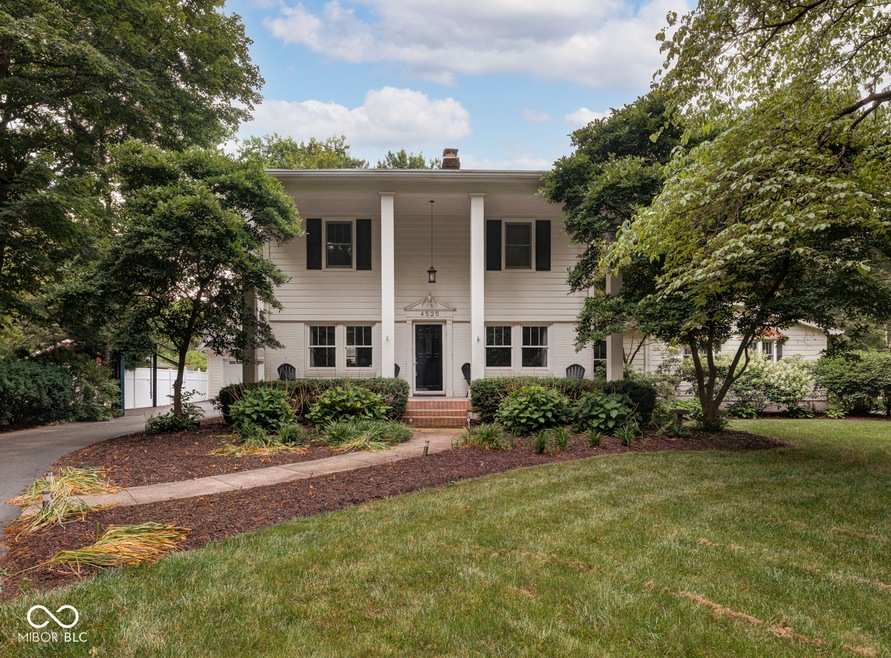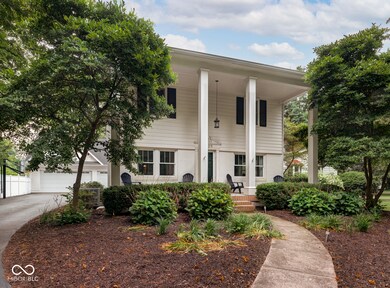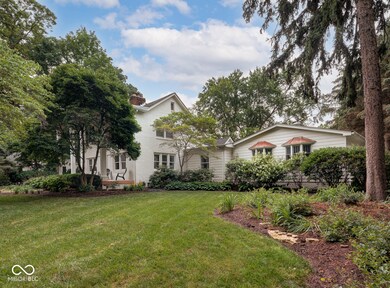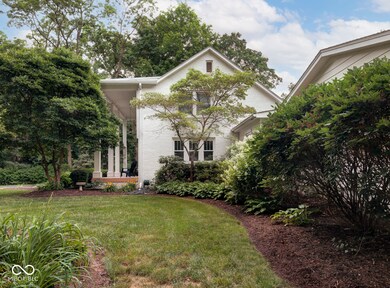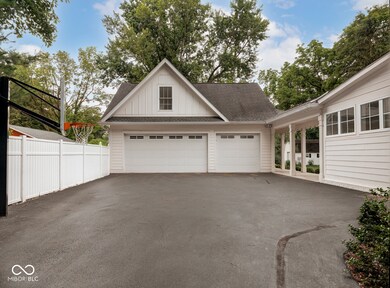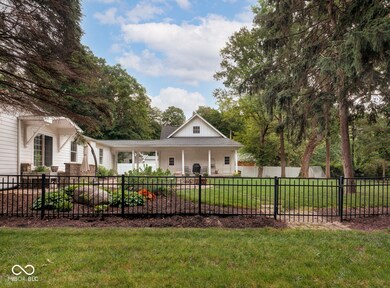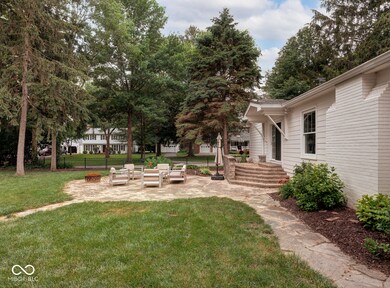
4525 E 79th St Indianapolis, IN 46250
Allisonville NeighborhoodHighlights
- Guest House
- Colonial Architecture
- Family Room with Fireplace
- Allisonville Elementary School Rated A-
- Mature Trees
- Wood Flooring
About This Home
As of August 2024Seller is open to buyer concessions | Rare Find in Washington Township - 4 Bedroom, 2.5 Bathroom Home with 3-Car Garage and Finished Space Above | This stately Colonial with original hardwoods sits on a .83 acre lot boasting mature trees and the most stunning landscaping. The home itself features ~3,500 total square feet, and there is another ~700 square feet above the 3-car garage - fully finished with HVAC. You'll love the flow of the main home, boasting a main floor primary with en suite bath (dual vanity, full tub and full shower) and walk-in closet. Just off the primary are sliders to the back patio. The main floor also features a formal living room, oversized family room, kitchen, dining, laundry room, half bath and large mudroom off the back door connecting the home to the backyard and garage breezeway. The upstairs bedrooms have large/walk-in closets, too. The basement is perfect - partially finished with room for storage. The backyard opens to a private and quiet culdesac. You'll love this home and location, with proximity to Keystone at the Crossing, Castleton, Allisonville Elementary and more.
Last Agent to Sell the Property
Maywright Property Co. Brokerage Email: natalie@maywright.com License #RB16001824
Home Details
Home Type
- Single Family
Est. Annual Taxes
- $6,496
Year Built
- Built in 1932 | Remodeled
Lot Details
- 0.83 Acre Lot
- Mature Trees
Parking
- 3 Car Detached Garage
- Heated Garage
Home Design
- Colonial Architecture
- Block Foundation
- Aluminum Siding
- Cement Siding
Interior Spaces
- 2-Story Property
- Thermal Windows
- Entrance Foyer
- Family Room with Fireplace
- 3 Fireplaces
- Living Room with Fireplace
- Combination Kitchen and Dining Room
- Wood Flooring
- Attic Access Panel
Kitchen
- Breakfast Bar
- Electric Oven
- Microwave
- Dishwasher
- Kitchen Island
Bedrooms and Bathrooms
- 4 Bedrooms
- Walk-In Closet
- Dual Vanity Sinks in Primary Bathroom
Laundry
- Laundry Room
- Dryer
- Washer
Basement
- Basement Fills Entire Space Under The House
- 9 Foot Basement Ceiling Height
- Fireplace in Basement
- Basement Storage
Outdoor Features
- Covered patio or porch
- Shed
- Storage Shed
- Breezeway
Additional Homes
- Guest House
Schools
- Allisonville Elementary School
Utilities
- Forced Air Heating System
- Well
- Water Heater
Community Details
- No Home Owners Association
Listing and Financial Details
- Assessor Parcel Number 490229132010000800
- Seller Concessions Offered
Map
Home Values in the Area
Average Home Value in this Area
Property History
| Date | Event | Price | Change | Sq Ft Price |
|---|---|---|---|---|
| 08/27/2024 08/27/24 | Sold | $620,000 | -3.9% | $163 / Sq Ft |
| 07/12/2024 07/12/24 | Pending | -- | -- | -- |
| 07/03/2024 07/03/24 | Price Changed | $645,000 | -4.4% | $170 / Sq Ft |
| 06/14/2024 06/14/24 | For Sale | $675,000 | +45.6% | $178 / Sq Ft |
| 02/07/2020 02/07/20 | Sold | $463,500 | -0.3% | $122 / Sq Ft |
| 12/22/2019 12/22/19 | Pending | -- | -- | -- |
| 12/07/2019 12/07/19 | Price Changed | $465,000 | -2.7% | $123 / Sq Ft |
| 11/02/2019 11/02/19 | For Sale | $478,000 | 0.0% | $126 / Sq Ft |
| 09/23/2019 09/23/19 | Pending | -- | -- | -- |
| 08/30/2019 08/30/19 | For Sale | $478,000 | +3.1% | $126 / Sq Ft |
| 06/27/2019 06/27/19 | Off Market | $463,500 | -- | -- |
| 06/27/2019 06/27/19 | Pending | -- | -- | -- |
| 06/26/2019 06/26/19 | Price Changed | $478,000 | -2.2% | $126 / Sq Ft |
| 05/30/2019 05/30/19 | Price Changed | $489,000 | -1.6% | $129 / Sq Ft |
| 03/09/2019 03/09/19 | Price Changed | $497,000 | -1.6% | $131 / Sq Ft |
| 01/14/2019 01/14/19 | For Sale | $505,000 | -- | $133 / Sq Ft |
Tax History
| Year | Tax Paid | Tax Assessment Tax Assessment Total Assessment is a certain percentage of the fair market value that is determined by local assessors to be the total taxable value of land and additions on the property. | Land | Improvement |
|---|---|---|---|---|
| 2024 | $6,496 | $464,900 | $46,500 | $418,400 |
| 2023 | $6,496 | $465,800 | $46,500 | $419,300 |
| 2022 | $6,932 | $472,200 | $46,500 | $425,700 |
| 2021 | $6,235 | $441,400 | $46,500 | $394,900 |
| 2020 | $4,512 | $339,700 | $46,500 | $293,200 |
| 2019 | $8,084 | $338,200 | $46,500 | $291,700 |
| 2018 | $4,013 | $330,500 | $46,500 | $284,000 |
| 2017 | $3,742 | $311,900 | $46,500 | $265,400 |
| 2016 | $3,469 | $310,400 | $46,500 | $263,900 |
| 2014 | $3,282 | $312,400 | $46,500 | $265,900 |
| 2013 | $3,268 | $310,800 | $46,500 | $264,300 |
Mortgage History
| Date | Status | Loan Amount | Loan Type |
|---|---|---|---|
| Open | $540,000 | New Conventional | |
| Previous Owner | $93,897 | Credit Line Revolving | |
| Previous Owner | $411,000 | New Conventional | |
| Previous Owner | $417,150 | New Conventional | |
| Previous Owner | $149,000 | New Conventional | |
| Previous Owner | $166,000 | New Conventional | |
| Previous Owner | $29,829 | Unknown |
Deed History
| Date | Type | Sale Price | Title Company |
|---|---|---|---|
| Warranty Deed | $620,000 | First American Title Insurance | |
| Warranty Deed | $463,500 | First American Title Insurance |
Similar Homes in Indianapolis, IN
Source: MIBOR Broker Listing Cooperative®
MLS Number: 21985116
APN: 49-02-29-132-010.000-800
- 7830 Ridgeland Dr
- 7811 Providence Cir
- 4339 Royal Pine Blvd
- 4915 E 79th St
- 7957 Beaumont Green West Dr
- 7837 Dean Rd
- 8037 Lynch Ln
- 7936 Beaumont Green Place
- 8040 Lynch Ln
- 7942 Beaumont Green Place
- 7643 Dean Rd
- 7943 Beaumont Green East Dr
- 7859 N Chester Ave
- 7845 Allisonville Rd
- 5202 Logan Ln
- 7915 Allisonville Rd
- 8171 Rush Place
- 4030 Statesmen Dr
- 4336 Heyward Place
- 4215 Heyward Place
