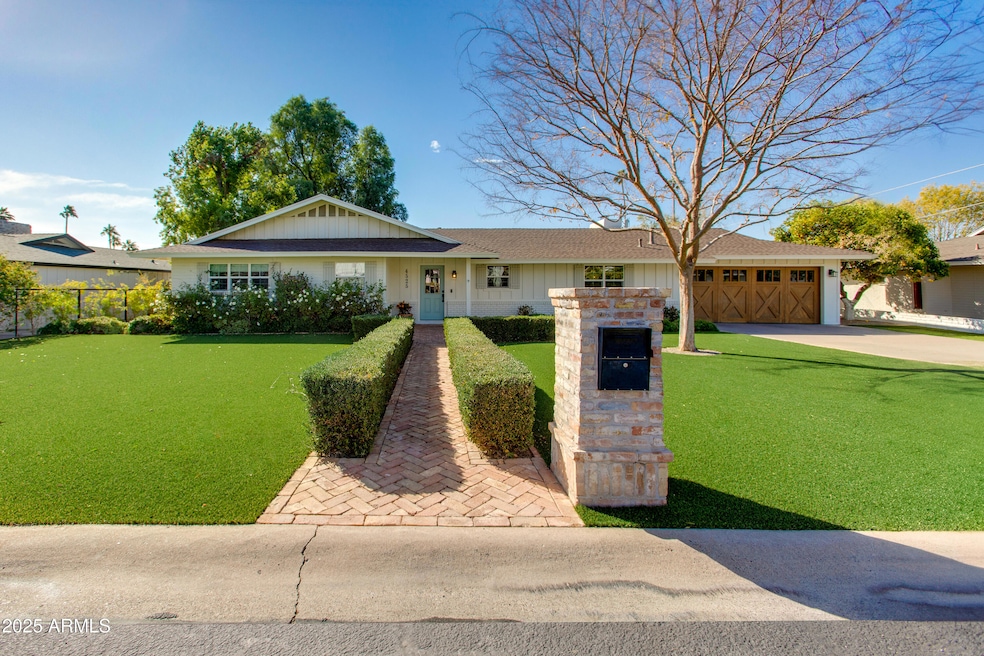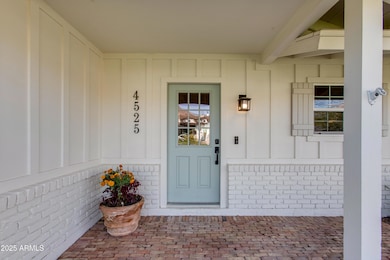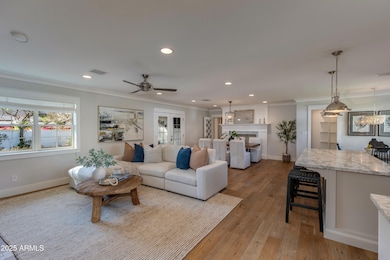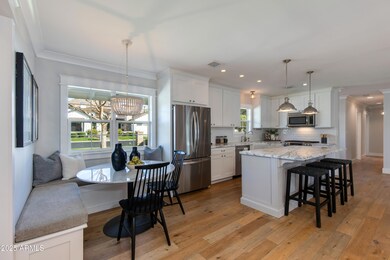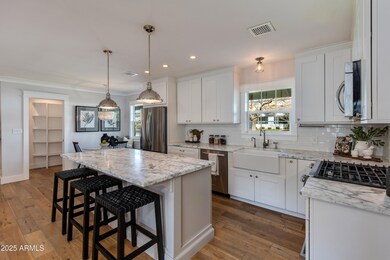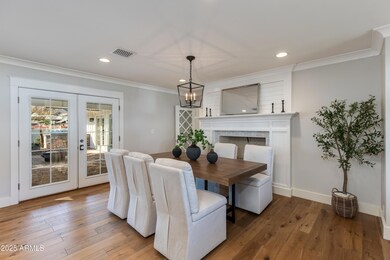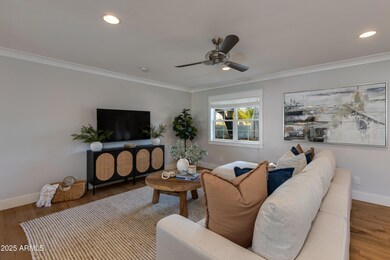
4525 E Calle Tuberia Unit 2 Phoenix, AZ 85018
Camelback East Village NeighborhoodHighlights
- Mountain View
- Wood Flooring
- No HOA
- Hopi Elementary School Rated A
- 1 Fireplace
- Covered patio or porch
About This Home
As of February 2025A quintessential Arcadia Proper gem, this 4-bed, 3-bath home offers 3,127 SqFt of charm and thoughtful design. Loaded with timeless cottage-style finishes, this home features oak flooring, marble accents, custom lighting, and detailed trim in a light, airy palette. The open concept kitchen flows into a spacious living and dining area complete with a cozy fireplace. A private guest wing, separate from the main home provides ideal space for visitors or kids, while the oversized laundry room doubles as a handy drop zone. Outside, a covered brick patio with a built-in BBQ overlooks the expansive backyard. Situated on a fantastic street, this home embodies everything residents love about this highly sought-after Arcadia neighborhood. Low maintenance front and backyard with brand new turf!
Last Buyer's Agent
Non-MLS Agent
Non-MLS Office
Home Details
Home Type
- Single Family
Est. Annual Taxes
- $5,136
Year Built
- Built in 1960
Lot Details
- 0.26 Acre Lot
- Block Wall Fence
- Artificial Turf
- Front and Back Yard Sprinklers
Parking
- 2 Car Direct Access Garage
- Garage Door Opener
Home Design
- Brick Exterior Construction
- Wood Frame Construction
- Composition Roof
- Block Exterior
Interior Spaces
- 3,127 Sq Ft Home
- 1-Story Property
- Wet Bar
- Ceiling Fan
- 1 Fireplace
- Double Pane Windows
- Mountain Views
Kitchen
- Eat-In Kitchen
- Built-In Microwave
- Kitchen Island
Flooring
- Wood
- Tile
Bedrooms and Bathrooms
- 4 Bedrooms
- Primary Bathroom is a Full Bathroom
- 3 Bathrooms
- Dual Vanity Sinks in Primary Bathroom
- Bathtub With Separate Shower Stall
Accessible Home Design
- No Interior Steps
Outdoor Features
- Covered patio or porch
- Built-In Barbecue
Schools
- Hopi Elementary School
- Ingleside Middle School
- Arcadia High School
Utilities
- Refrigerated Cooling System
- Heating System Uses Natural Gas
- High Speed Internet
- Cable TV Available
Community Details
- No Home Owners Association
- Association fees include no fees
- Fairlane 2 Subdivision
Listing and Financial Details
- Tax Lot 36
- Assessor Parcel Number 171-36-038
Map
Home Values in the Area
Average Home Value in this Area
Property History
| Date | Event | Price | Change | Sq Ft Price |
|---|---|---|---|---|
| 02/18/2025 02/18/25 | Sold | $2,495,000 | 0.0% | $798 / Sq Ft |
| 01/12/2025 01/12/25 | Pending | -- | -- | -- |
| 01/09/2025 01/09/25 | For Sale | $2,495,000 | +80.8% | $798 / Sq Ft |
| 10/01/2019 10/01/19 | Sold | $1,379,800 | -3.8% | $441 / Sq Ft |
| 09/05/2019 09/05/19 | Pending | -- | -- | -- |
| 08/14/2019 08/14/19 | Price Changed | $1,435,000 | -2.7% | $459 / Sq Ft |
| 07/29/2019 07/29/19 | For Sale | $1,475,000 | +147.3% | $472 / Sq Ft |
| 07/15/2013 07/15/13 | Sold | $596,500 | -0.4% | $302 / Sq Ft |
| 06/06/2013 06/06/13 | Pending | -- | -- | -- |
| 06/03/2013 06/03/13 | For Sale | $599,000 | -- | $303 / Sq Ft |
Tax History
| Year | Tax Paid | Tax Assessment Tax Assessment Total Assessment is a certain percentage of the fair market value that is determined by local assessors to be the total taxable value of land and additions on the property. | Land | Improvement |
|---|---|---|---|---|
| 2025 | $5,136 | $72,981 | -- | -- |
| 2024 | $5,021 | $69,506 | -- | -- |
| 2023 | $5,021 | $128,430 | $25,680 | $102,750 |
| 2022 | $4,791 | $98,080 | $19,610 | $78,470 |
| 2021 | $4,987 | $96,750 | $19,350 | $77,400 |
| 2020 | $4,905 | $86,810 | $17,360 | $69,450 |
| 2019 | $5,299 | $83,600 | $16,720 | $66,880 |
| 2018 | $5,096 | $71,050 | $14,210 | $56,840 |
| 2017 | $4,089 | $49,880 | $9,970 | $39,910 |
| 2016 | $3,984 | $45,410 | $9,080 | $36,330 |
| 2015 | $3,180 | $44,170 | $8,830 | $35,340 |
Mortgage History
| Date | Status | Loan Amount | Loan Type |
|---|---|---|---|
| Previous Owner | $2,456,057 | Future Advance Clause Open End Mortgage | |
| Previous Owner | $733,000 | Adjustable Rate Mortgage/ARM | |
| Previous Owner | $25,000 | Construction | |
| Previous Owner | $685,000 | Construction | |
| Previous Owner | $536,850 | New Conventional | |
| Previous Owner | $368,000 | New Conventional | |
| Previous Owner | $528,000 | Stand Alone Refi Refinance Of Original Loan | |
| Previous Owner | $260,000 | Credit Line Revolving | |
| Previous Owner | $57,420 | Credit Line Revolving | |
| Previous Owner | $412,500 | Unknown | |
| Previous Owner | $72,000 | Unknown | |
| Previous Owner | $374,000 | New Conventional | |
| Previous Owner | $288,160 | New Conventional | |
| Previous Owner | $120,000 | No Value Available | |
| Closed | $72,000 | No Value Available |
Deed History
| Date | Type | Sale Price | Title Company |
|---|---|---|---|
| Warranty Deed | $2,495,000 | Landmark Title | |
| Quit Claim Deed | -- | Landmark Title | |
| Warranty Deed | $1,379,800 | Landmark Ttl Assurance Agcy | |
| Warranty Deed | -- | Premier Title Agency | |
| Interfamily Deed Transfer | -- | Title Security Agency | |
| Warranty Deed | $596,500 | Magnus Title Agency | |
| Warranty Deed | $460,000 | First American Title Ins Co | |
| Interfamily Deed Transfer | -- | Westland Title Agency Of Az | |
| Warranty Deed | $393,750 | First American Title Ins Co | |
| Warranty Deed | $360,200 | Security Title Agency | |
| Warranty Deed | $152,000 | Lawyers Title Of Arizona Inc | |
| Interfamily Deed Transfer | -- | Lawyers Title | |
| Warranty Deed | $152,000 | Lawyers Title |
Similar Homes in Phoenix, AZ
Source: Arizona Regional Multiple Listing Service (ARMLS)
MLS Number: 6799657
APN: 171-36-038
- 4526 E Calle Tuberia
- 4525 E Calle Ventura
- 4802 N 46th St
- 4332 E Calle Redonda
- 4440 E Campbell Ave
- 4595 E Calle Redonda
- 4540 N 44th St Unit 69
- 4540 N 44th St Unit 41
- 4445 E Roma Ave
- 4512 E Turney Ave
- 4727 E Lafayette Blvd Unit 322
- 4727 E Lafayette Blvd Unit 117
- 4727 E Lafayette Blvd Unit 308
- 4727 E Lafayette Blvd Unit 319
- 4203 E Hazelwood St
- 4311 E Roma Ave
- 4418 E Montecito Ave
- 4402 E Montecito Ave
- 4729 E Arcadia Ln
- 4336 E Montecito Ave
