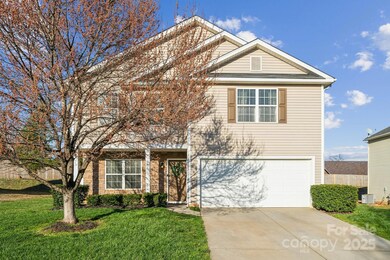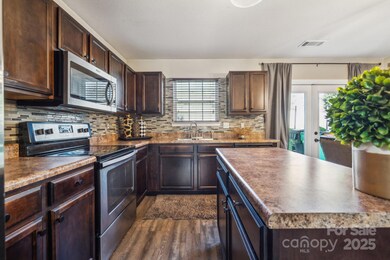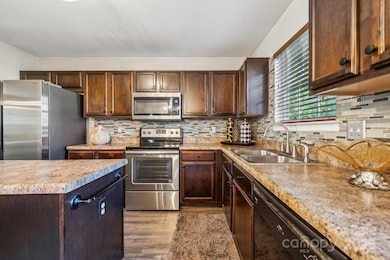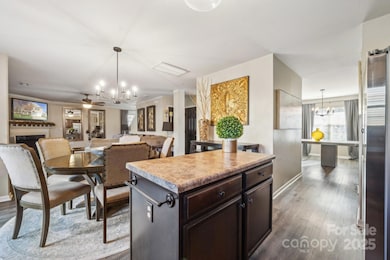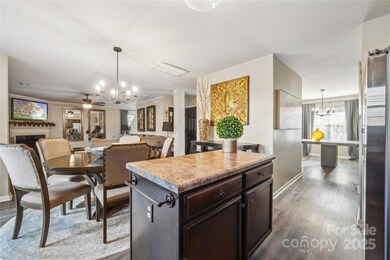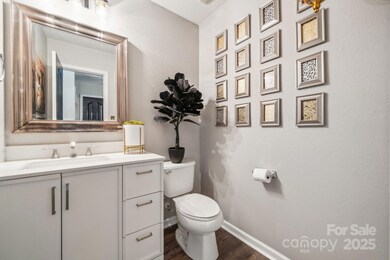
4526 Austin Dekota Dr Charlotte, NC 28269
Nevin Community NeighborhoodEstimated payment $2,456/month
Highlights
- Open Floorplan
- Front Porch
- Walk-In Closet
- Lawn
- 2 Car Attached Garage
- Patio
About This Home
Welcome to 4526 Austin Dekota Drive in Charlotte, NC! Upstairs, you'll find four bedrooms and 2.5 bathrooms. The primary suite offers an en-suite bathroom. The well-situated laundry room on the second floor is ready to accommodate your own appliances.
The spacious kitchen features a large island and pantry. Enjoy separate dining and living rooms. The main level features a convenient half bathroom. Step outside to a fenced backyard, perfect for relaxing and outdoor activities.
The two-car garage, along with additional parking spaces for four vehicles, ensures ample room for your vehicles and storage needs.
The home is conveniently located near the highway, shopping, and restaurants.
Home Details
Home Type
- Single Family
Est. Annual Taxes
- $2,779
Year Built
- Built in 2011
Lot Details
- Back Yard Fenced
- Lawn
- Property is zoned N1-A
HOA Fees
- $20 Monthly HOA Fees
Parking
- 2 Car Attached Garage
- Front Facing Garage
- Garage Door Opener
- Driveway
- 4 Open Parking Spaces
Home Design
- Slab Foundation
- Stone Siding
Interior Spaces
- 2-Story Property
- Open Floorplan
- Ceiling Fan
- See Through Fireplace
- French Doors
- Living Room with Fireplace
- Vinyl Flooring
- Pull Down Stairs to Attic
- Washer and Electric Dryer Hookup
Kitchen
- Self-Cleaning Oven
- Electric Cooktop
- Microwave
- Dishwasher
- Kitchen Island
- Disposal
Bedrooms and Bathrooms
- 4 Bedrooms
- Walk-In Closet
- Garden Bath
Accessible Home Design
- More Than Two Accessible Exits
Outdoor Features
- Patio
- Front Porch
Schools
- Winding Springs Elementary School
- James Martin Middle School
- North Mecklenburg High School
Utilities
- Central Heating and Cooling System
- Heating System Uses Natural Gas
- Electric Water Heater
- Cable TV Available
Community Details
- Cedar Management Group Association, Phone Number (877) 252-3327
- Built by Regent
- Leslie Brooke Subdivision
- Mandatory home owners association
Listing and Financial Details
- Assessor Parcel Number 045-432-04
Map
Home Values in the Area
Average Home Value in this Area
Tax History
| Year | Tax Paid | Tax Assessment Tax Assessment Total Assessment is a certain percentage of the fair market value that is determined by local assessors to be the total taxable value of land and additions on the property. | Land | Improvement |
|---|---|---|---|---|
| 2023 | $2,779 | $346,700 | $60,000 | $286,700 |
| 2022 | $2,126 | $207,300 | $22,000 | $185,300 |
| 2021 | $2,115 | $207,300 | $22,000 | $185,300 |
| 2020 | $2,108 | $207,300 | $22,000 | $185,300 |
| 2019 | $2,092 | $207,300 | $22,000 | $185,300 |
| 2018 | $2,132 | $156,900 | $27,000 | $129,900 |
| 2017 | $2,094 | $156,900 | $27,000 | $129,900 |
| 2016 | $2,084 | $156,900 | $27,000 | $129,900 |
| 2015 | $2,073 | $156,900 | $27,000 | $129,900 |
| 2014 | $2,077 | $156,900 | $27,000 | $129,900 |
Property History
| Date | Event | Price | Change | Sq Ft Price |
|---|---|---|---|---|
| 03/15/2025 03/15/25 | For Sale | $395,000 | -- | $177 / Sq Ft |
Deed History
| Date | Type | Sale Price | Title Company |
|---|---|---|---|
| Warranty Deed | $144,000 | None Available | |
| Warranty Deed | $184,000 | None Available |
Mortgage History
| Date | Status | Loan Amount | Loan Type |
|---|---|---|---|
| Open | $143,900 | New Conventional |
Similar Homes in Charlotte, NC
Source: Canopy MLS (Canopy Realtor® Association)
MLS Number: 4233342
APN: 045-432-04
- 4242 Garvin Dr
- 4315 Gibbon Rd
- 4437 Devonhill Ln
- 4213 Devonbridge Ln
- 6308 Brumit Ln
- 4301 Perkins Rd
- 4143 Tullock Creek Dr
- 6129 Sunbridge Ct
- 5701 Glenshire Ct
- 3428 Orr St
- 4235 Springhaven Dr
- 6239 Burmith Ave
- 4107 Eastover Glen Rd Unit 350
- 5618 Pine St
- 4020 Brandie Glen Rd
- 4501 Brandie Glen Rd
- 3541 Lake Rd
- 4032 Bufflehead Dr
- 3901 Starmount Ave
- 7306 Fox Point Dr

