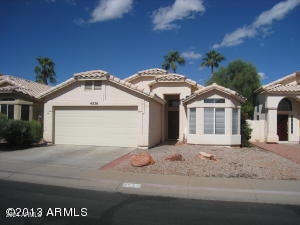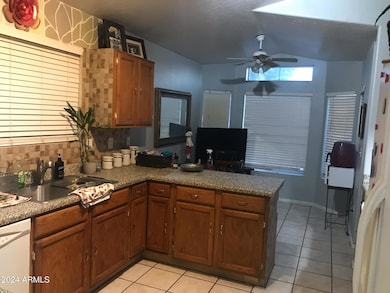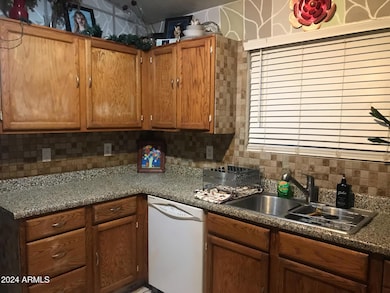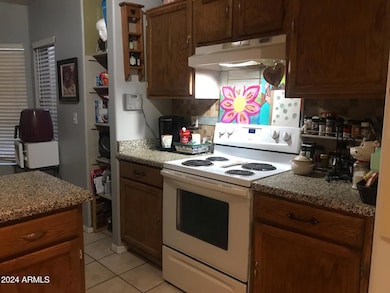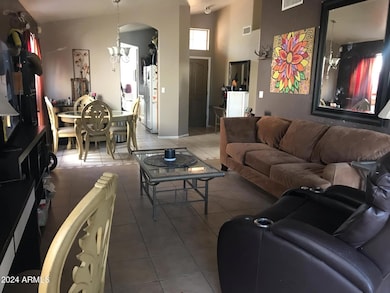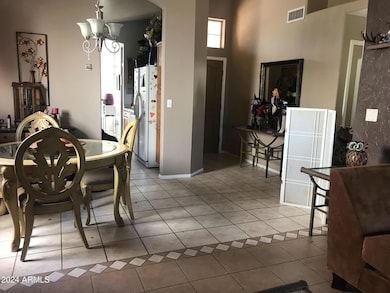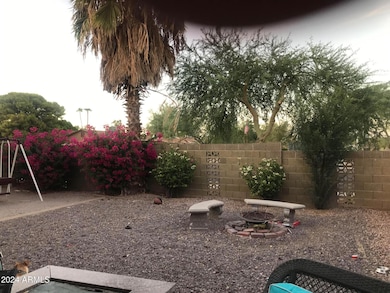
4526 E Bannock St Phoenix, AZ 85044
Ahwatukee NeighborhoodHighlights
- Mountain View
- Vaulted Ceiling
- Double Pane Windows
- Contemporary Architecture
- Eat-In Kitchen
- Dual Vanity Sinks in Primary Bathroom
About This Home
As of January 2025Come see this beautiful home located in the heart of Ahwatukee that features a large eat-in kitchen area w/bay window, lots of neutral tile floors throughout, vaulted ceilings, a large backyard, indoor laundry room, 2 car garage w/storage cabinets, Master bedroom has soaring vaulted ceilings, decorative niches, walk in closet, backyard exit to its own patio, master bathroom has separate tub and shower, double sinks, and a toilet room. The communities park is just steps out the front door with picnic tables, perfect children's play area, w/mature trees and a large grassy field. Just across Warner Rd is Ahwatukee's Board of Management Park where they have events like fireworks, farmers markets, concerts, cook offs, sports, swimming pool, close to freeway and tons of shopping and restaurants
Home Details
Home Type
- Single Family
Est. Annual Taxes
- $1,726
Year Built
- Built in 1992
Lot Details
- 5,053 Sq Ft Lot
- Block Wall Fence
HOA Fees
- $73 Monthly HOA Fees
Parking
- 2 Car Garage
- Garage Door Opener
Home Design
- Contemporary Architecture
- Wood Frame Construction
- Tile Roof
- Stucco
Interior Spaces
- 1,466 Sq Ft Home
- 1-Story Property
- Vaulted Ceiling
- Ceiling Fan
- Double Pane Windows
- Tile Flooring
- Mountain Views
Kitchen
- Eat-In Kitchen
- Breakfast Bar
- Built-In Microwave
Bedrooms and Bathrooms
- 3 Bedrooms
- Primary Bathroom is a Full Bathroom
- 2 Bathrooms
- Dual Vanity Sinks in Primary Bathroom
- Bathtub With Separate Shower Stall
Schools
- Centennial Elementary School
- Kyrene Centennial Middle School
- Mountain Pointe High School
Utilities
- Refrigerated Cooling System
- Heating Available
- High Speed Internet
- Cable TV Available
Additional Features
- Patio
- Property is near a bus stop
Listing and Financial Details
- Tax Lot 6004
- Assessor Parcel Number 301-58-691
Community Details
Overview
- Association fees include street maintenance
- Rcp Renaissance Association, Phone Number (480) 813-6788
- Ahwatulkee Board Mgm Association, Phone Number (480) 893-3502
- Association Phone (480) 893-3502
- Built by Blanford
- Ahwatukee Town Villas 2 Subdivision
Recreation
- Community Playground
- Bike Trail
Map
Home Values in the Area
Average Home Value in this Area
Property History
| Date | Event | Price | Change | Sq Ft Price |
|---|---|---|---|---|
| 01/22/2025 01/22/25 | Sold | $330,000 | 0.0% | $225 / Sq Ft |
| 01/17/2025 01/17/25 | Pending | -- | -- | -- |
| 12/29/2024 12/29/24 | Off Market | $330,000 | -- | -- |
| 12/27/2024 12/27/24 | Pending | -- | -- | -- |
| 11/14/2024 11/14/24 | For Sale | $399,000 | -- | $272 / Sq Ft |
Tax History
| Year | Tax Paid | Tax Assessment Tax Assessment Total Assessment is a certain percentage of the fair market value that is determined by local assessors to be the total taxable value of land and additions on the property. | Land | Improvement |
|---|---|---|---|---|
| 2025 | $1,726 | $19,792 | -- | -- |
| 2024 | $1,689 | $18,850 | -- | -- |
| 2023 | $1,689 | $31,180 | $6,230 | $24,950 |
| 2022 | $1,608 | $23,680 | $4,730 | $18,950 |
| 2021 | $1,678 | $22,200 | $4,440 | $17,760 |
| 2020 | $1,636 | $21,410 | $4,280 | $17,130 |
| 2019 | $1,584 | $18,960 | $3,790 | $15,170 |
| 2018 | $1,529 | $18,600 | $3,720 | $14,880 |
| 2017 | $1,460 | $16,960 | $3,390 | $13,570 |
| 2016 | $1,479 | $16,560 | $3,310 | $13,250 |
| 2015 | $1,324 | $13,360 | $2,670 | $10,690 |
Mortgage History
| Date | Status | Loan Amount | Loan Type |
|---|---|---|---|
| Open | $263,523 | Construction | |
| Previous Owner | $4,982 | FHA | |
| Previous Owner | $128,272 | FHA | |
| Previous Owner | $191,200 | Purchase Money Mortgage | |
| Previous Owner | $142,590 | No Value Available | |
| Previous Owner | $104,295 | FHA | |
| Closed | $47,800 | No Value Available |
Deed History
| Date | Type | Sale Price | Title Company |
|---|---|---|---|
| Warranty Deed | $344,950 | Investors Title | |
| Warranty Deed | $330,000 | Investors Title | |
| Interfamily Deed Transfer | -- | Title Management Agency Of A | |
| Warranty Deed | $130,000 | Title Management Agency Of A | |
| Quit Claim Deed | -- | None Available | |
| Quit Claim Deed | -- | None Available | |
| Warranty Deed | $239,000 | Fidelity National Title | |
| Warranty Deed | -- | Equity Title Agency Inc | |
| Warranty Deed | $105,000 | Security Title Agency |
Similar Homes in the area
Source: Arizona Regional Multiple Listing Service (ARMLS)
MLS Number: 6784539
APN: 301-58-691
- 4501 E Osage Ct
- 4506 E Arapahoe St
- 4537 E Shomi St
- 4436 E Shomi St
- 4423 E Ponca St
- 4445 E Coconino St
- 4441 E Coconino St
- 12221 S Paiute St
- 12601 S Tonto Ct
- 12201 S Paiute St
- 13416 S 47th St
- 4604 E Summerhaven Dr
- 4356 E Coconino St
- 12087 S Paiute St
- 4244 E Sandia St
- 12214 S Potomac St
- 12243 S Chippewa Dr
- 5013 E Shomi St
- 12215 S Potomac St
- 4305 E Cherokee St
