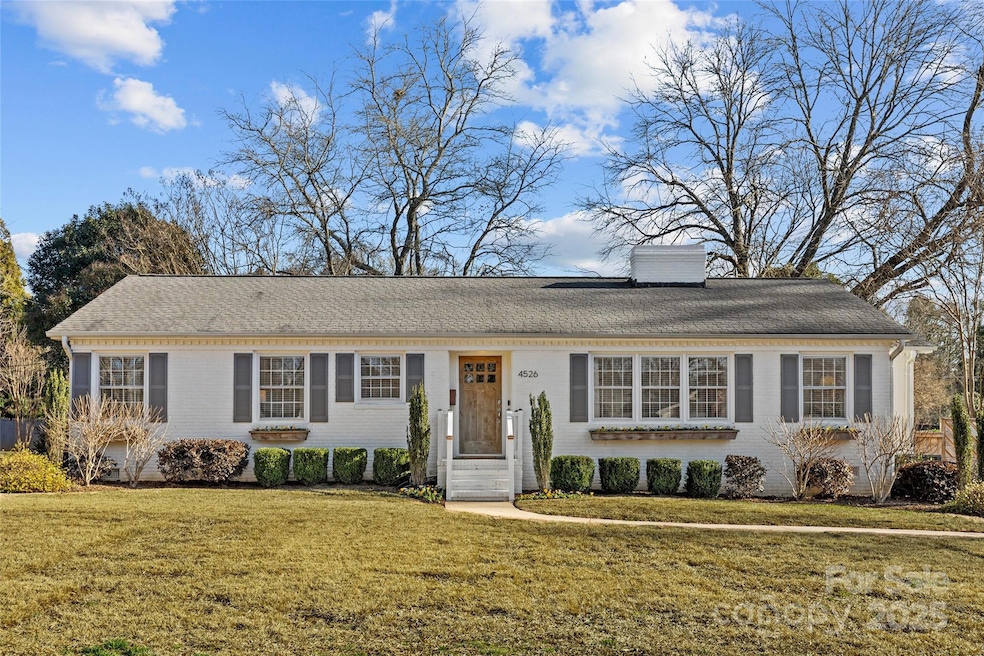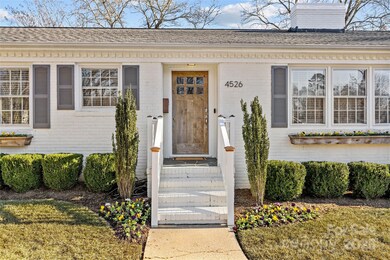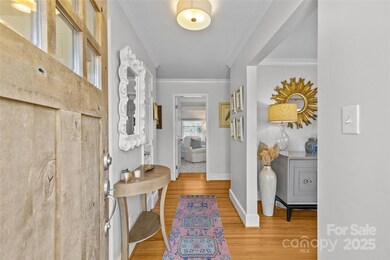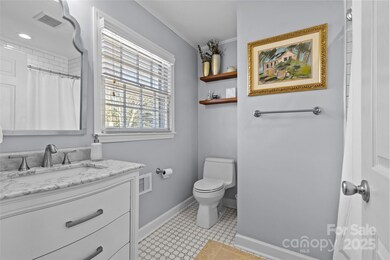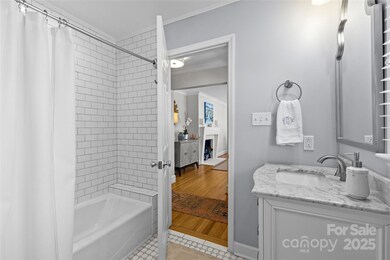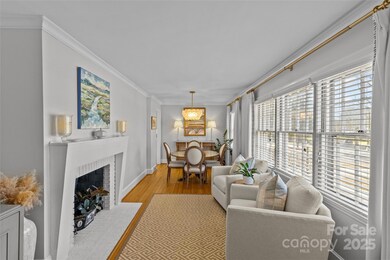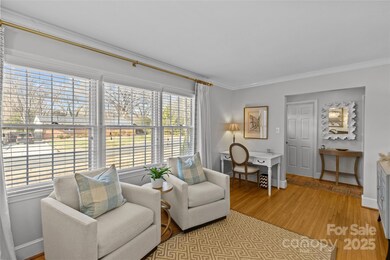
4526 Wedgewood Dr Charlotte, NC 28210
Closeburn-Glenkirk NeighborhoodHighlights
- Laundry Room
- 1-Story Property
- Forced Air Heating and Cooling System
- Myers Park High Rated A
- Four Sided Brick Exterior Elevation
- Ceiling Fan
About This Home
As of January 2025Charming, updated 3-bedroom, 2-bath all-brick ranch nestled in the popular neighborhood of Madison Park. A 2019 renovation transformed this home, boasting a chef's kitchen with quartz countertops, custom cabinetry, and stainless-steel appliances. Enjoy the open floor plan with two living areas, a double-sided fireplace, and cozy dining nook. Beautiful hardwood floors throughout most of the home. The primary suite features a walk-in marble shower and dual vanities. Step outside to the patio and expansive, fenced-in backyard - perfect for entertaining. The shed was recently taken to the studs and re-built for additional storage. All ductwork was replaced in 2024 and a dehumidifier was added in 2021. Short commute to Uptown, minutes to Park Road Shopping Center, Montford, and Southpark.
Last Agent to Sell the Property
Cottingham Chalk Brokerage Email: kpearson@cottinghamchalk.com License #315811

Home Details
Home Type
- Single Family
Est. Annual Taxes
- $4,482
Year Built
- Built in 1958
Lot Details
- Property is zoned R4
Parking
- Driveway
Home Design
- Four Sided Brick Exterior Elevation
Interior Spaces
- 1,624 Sq Ft Home
- 1-Story Property
- Ceiling Fan
- Living Room with Fireplace
- Crawl Space
Kitchen
- Electric Oven
- Self-Cleaning Oven
- Electric Range
- Range Hood
- Microwave
- Dishwasher
- Disposal
Bedrooms and Bathrooms
- 3 Main Level Bedrooms
- 2 Full Bathrooms
Laundry
- Laundry Room
- Electric Dryer Hookup
Schools
- Montclaire Elementary School
- Alexander Graham Middle School
- Myers Park High School
Utilities
- Forced Air Heating and Cooling System
- Heating System Uses Natural Gas
- Electric Water Heater
Community Details
- Madison Park Subdivision
Listing and Financial Details
- Assessor Parcel Number 171-165-08
Map
Home Values in the Area
Average Home Value in this Area
Property History
| Date | Event | Price | Change | Sq Ft Price |
|---|---|---|---|---|
| 01/29/2025 01/29/25 | Sold | $750,000 | +15.4% | $462 / Sq Ft |
| 01/10/2025 01/10/25 | Pending | -- | -- | -- |
| 01/08/2025 01/08/25 | For Sale | $650,000 | +13.6% | $400 / Sq Ft |
| 08/31/2021 08/31/21 | Sold | $572,000 | +9.0% | $354 / Sq Ft |
| 07/22/2021 07/22/21 | Pending | -- | -- | -- |
| 07/22/2021 07/22/21 | For Sale | $525,000 | +66.7% | $324 / Sq Ft |
| 08/01/2018 08/01/18 | Sold | $315,000 | 0.0% | $195 / Sq Ft |
| 06/30/2018 06/30/18 | Pending | -- | -- | -- |
| 06/26/2018 06/26/18 | For Sale | $315,000 | 0.0% | $195 / Sq Ft |
| 11/01/2017 11/01/17 | Rented | $1,400 | -15.2% | -- |
| 10/16/2017 10/16/17 | Under Contract | -- | -- | -- |
| 09/21/2017 09/21/17 | For Rent | $1,650 | 0.0% | -- |
| 04/20/2016 04/20/16 | Rented | $1,650 | 0.0% | -- |
| 04/05/2016 04/05/16 | Under Contract | -- | -- | -- |
| 03/08/2016 03/08/16 | For Rent | $1,650 | +22.2% | -- |
| 10/30/2012 10/30/12 | Rented | $1,350 | -6.9% | -- |
| 09/30/2012 09/30/12 | Under Contract | -- | -- | -- |
| 08/20/2012 08/20/12 | For Rent | $1,450 | -- | -- |
Tax History
| Year | Tax Paid | Tax Assessment Tax Assessment Total Assessment is a certain percentage of the fair market value that is determined by local assessors to be the total taxable value of land and additions on the property. | Land | Improvement |
|---|---|---|---|---|
| 2023 | $4,482 | $592,100 | $235,000 | $357,100 |
| 2022 | $3,375 | $336,700 | $185,000 | $151,700 |
| 2021 | $3,364 | $336,700 | $185,000 | $151,700 |
| 2020 | $3,356 | $336,700 | $185,000 | $151,700 |
| 2019 | $3,341 | $336,700 | $185,000 | $151,700 |
| 2018 | $2,915 | $216,600 | $100,000 | $116,600 |
| 2017 | $2,867 | $216,600 | $100,000 | $116,600 |
| 2016 | $2,857 | $216,600 | $100,000 | $116,600 |
| 2015 | $2,846 | $216,600 | $100,000 | $116,600 |
| 2014 | $2,844 | $216,600 | $100,000 | $116,600 |
Mortgage History
| Date | Status | Loan Amount | Loan Type |
|---|---|---|---|
| Open | $599,925 | New Conventional | |
| Previous Owner | $486,200 | New Conventional | |
| Previous Owner | $278,926 | New Conventional | |
| Previous Owner | $290,000 | New Conventional | |
| Previous Owner | $213,750 | New Conventional | |
| Previous Owner | $169,400 | Purchase Money Mortgage | |
| Previous Owner | $52,000 | Credit Line Revolving | |
| Previous Owner | $17,286 | Unknown |
Deed History
| Date | Type | Sale Price | Title Company |
|---|---|---|---|
| Warranty Deed | $750,000 | Investors Title | |
| Warranty Deed | $572,000 | Investors Title Insurance Co | |
| Warranty Deed | $315,000 | Cardinal Title Center Llc | |
| Warranty Deed | $220,000 | None Available |
Similar Homes in Charlotte, NC
Source: Canopy MLS (Canopy Realtor® Association)
MLS Number: 4210669
APN: 171-165-08
- 5329 Valley Forge Rd
- 901 Burnley Rd
- 821 Fairbanks Rd
- 5520 Chedworth Dr
- 5610 Farmbrook Dr
- 5536 Seacroft Rd
- 5601 Londonderry Rd
- 2239 Wensley Dr
- 4925 Seacroft Rd
- 700 Cooper Dr
- 4913 Seacroft Rd
- 1749 Archdale Dr
- 1713 Archdale Dr
- 5301 Baker Dr
- 1621 Keeling Place
- 1200 Carey Ct
- 6100 Rose Valley Dr
- 5514 Milford Rd
- 5210 Valley Stream Rd
- 5300 Buckingham Dr
