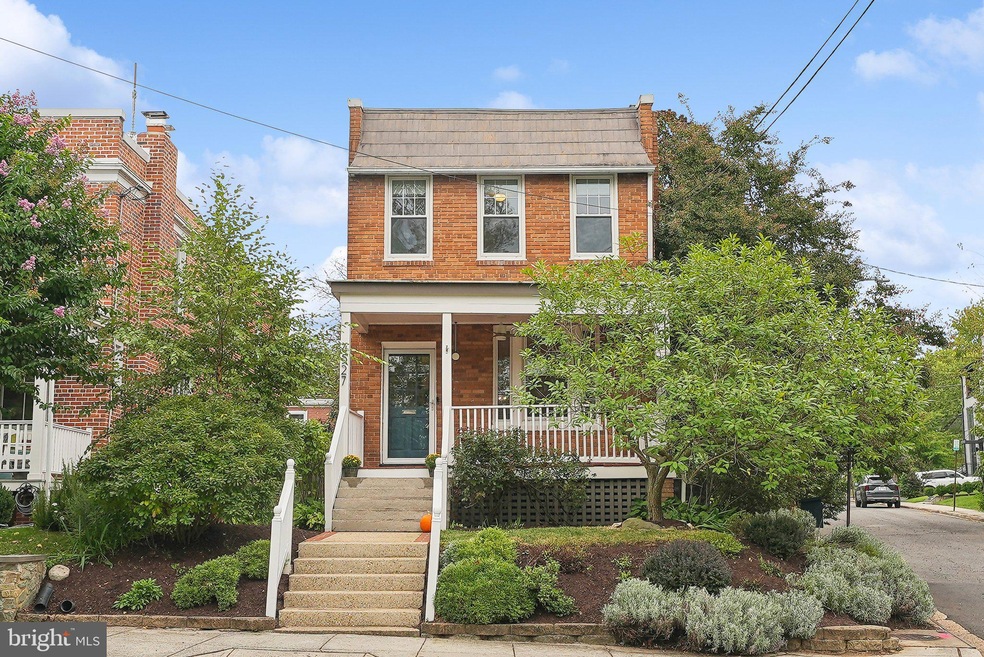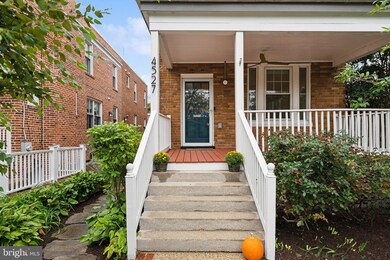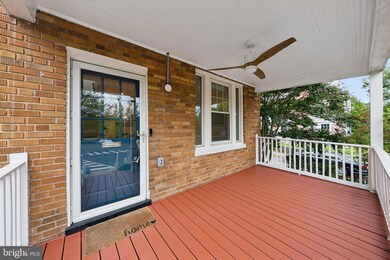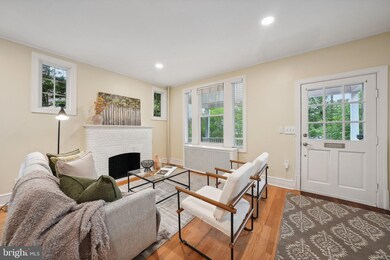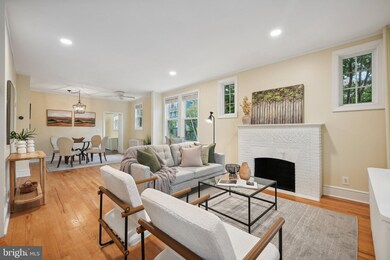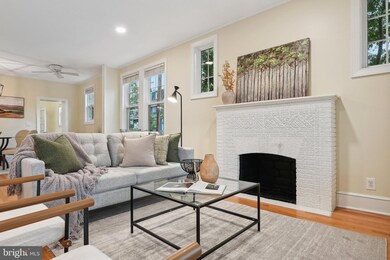
4527 44th St NW Washington, DC 20016
American University Park NeighborhoodHighlights
- Colonial Architecture
- Open Floorplan
- 1 Fireplace
- Janney Elementary School Rated A
- Wood Flooring
- No HOA
About This Home
As of October 2024Welcome to 4527 44th St NW, a tranquil and delightful detached home nestled in the heart of vibrant American University Park. Step onto the sunny front porch and into the bright, move-in ready home.
The main level seamlessly blends living and dining areas, highlighted by a gorgeous fireplace and an abundance of natural light streaming through numerous windows. The spacious kitchen boasts a new induction range and adjoins a versatile mudroom/sunroom that offers easy access to the fully fenced rear yard. A full bath compliments the layout for added convenience.
The upper-level features three bedrooms and two full baths. The primary suite is a luxurious retreat with a sitting area/office, an ensuite bath complete with dual showers. The two other bedrooms, one with built-in bunkbeds, are complemented by a renovated hall bath.
The lower level is a perfect flex space for recreation, family room or office. Included on this level is a cheerful half bath, ample storage, a separate laundry room and direct access to the rear yard.
The exterior is a private oasis. The fully fenced, landscaped yard offers a dining area and stone patio perfect for a fire pit or outdoor lounge. Enjoy settling in with a glass of wine or listening to the birds in this peaceful neighborhood. The two-car garage, already wired for electric vehicle charging, is a coveted feature in AU Park.
Conveniently located near Metro (Tenleytown - AU), shopping, restaurants, and multiple neighborhood parks, this home is a true gem. Book readers, take advantage of the Free Tiny Library on the side of the house, adding charm to this already amazing property.
Home Details
Home Type
- Single Family
Est. Annual Taxes
- $12,069
Year Built
- Built in 1926
Lot Details
- 5,235 Sq Ft Lot
- South Facing Home
- Property is Fully Fenced
- Landscaped
- Property is zoned R-2
Parking
- 2 Car Detached Garage
- Rear-Facing Garage
Home Design
- Colonial Architecture
- Brick Exterior Construction
- Permanent Foundation
Interior Spaces
- Property has 3 Levels
- Open Floorplan
- Crown Molding
- Ceiling Fan
- Recessed Lighting
- 1 Fireplace
- Window Treatments
- Dining Area
- Wood Flooring
- Fire and Smoke Detector
Kitchen
- Breakfast Area or Nook
- Eat-In Kitchen
- Electric Oven or Range
- Built-In Microwave
- Dishwasher
- Stainless Steel Appliances
- Disposal
Bedrooms and Bathrooms
- 3 Bedrooms
- En-Suite Bathroom
- Bathtub with Shower
- Walk-in Shower
Laundry
- Dryer
- Washer
Finished Basement
- Walk-Up Access
- Connecting Stairway
- Exterior Basement Entry
- Laundry in Basement
- Natural lighting in basement
Outdoor Features
- Patio
- Exterior Lighting
- Porch
Utilities
- Central Air
- Radiator
- Hot Water Baseboard Heater
- Natural Gas Water Heater
Community Details
- No Home Owners Association
- American University Park Subdivision
Listing and Financial Details
- Tax Lot 22
- Assessor Parcel Number 1647//0022
Map
Home Values in the Area
Average Home Value in this Area
Property History
| Date | Event | Price | Change | Sq Ft Price |
|---|---|---|---|---|
| 10/25/2024 10/25/24 | Sold | $1,550,000 | 0.0% | $614 / Sq Ft |
| 09/28/2024 09/28/24 | Pending | -- | -- | -- |
| 09/27/2024 09/27/24 | Price Changed | $1,550,000 | -6.1% | $614 / Sq Ft |
| 09/19/2024 09/19/24 | For Sale | $1,650,000 | +3.4% | $654 / Sq Ft |
| 04/29/2022 04/29/22 | Sold | $1,595,000 | +21.3% | $632 / Sq Ft |
| 03/08/2022 03/08/22 | Pending | -- | -- | -- |
| 03/03/2022 03/03/22 | For Sale | $1,315,000 | -- | $521 / Sq Ft |
Tax History
| Year | Tax Paid | Tax Assessment Tax Assessment Total Assessment is a certain percentage of the fair market value that is determined by local assessors to be the total taxable value of land and additions on the property. | Land | Improvement |
|---|---|---|---|---|
| 2024 | $12,586 | $1,567,720 | $642,390 | $925,330 |
| 2023 | $12,069 | $1,503,920 | $591,030 | $912,890 |
| 2022 | $7,012 | $903,680 | $555,380 | $348,300 |
| 2021 | $6,881 | $885,860 | $552,610 | $333,250 |
| 2020 | $6,737 | $868,240 | $537,840 | $330,400 |
| 2019 | $6,588 | $849,930 | $519,990 | $329,940 |
| 2018 | $6,331 | $818,120 | $0 | $0 |
| 2017 | $6,088 | $788,710 | $0 | $0 |
| 2016 | $5,851 | $760,040 | $0 | $0 |
| 2015 | $5,573 | $726,990 | $0 | $0 |
| 2014 | $5,205 | $682,600 | $0 | $0 |
Mortgage History
| Date | Status | Loan Amount | Loan Type |
|---|---|---|---|
| Open | $1,069,500 | New Conventional | |
| Previous Owner | $1,276,000 | New Conventional | |
| Previous Owner | $573,350 | New Conventional | |
| Previous Owner | $584,000 | New Conventional | |
| Previous Owner | $350,000 | Credit Line Revolving |
Deed History
| Date | Type | Sale Price | Title Company |
|---|---|---|---|
| Deed | $1,550,000 | Kvs Title | |
| Deed | $1,595,000 | Federal Title | |
| Warranty Deed | $730,000 | -- |
Similar Homes in Washington, DC
Source: Bright MLS
MLS Number: DCDC2151514
APN: 1647-0022
- 4511 43rd Place NW
- 4516 43rd St NW
- 4324 Yuma St NW
- 4236 River Rd NW
- 4304 River Rd NW
- 4101 Albemarle St NW Unit 401
- 4520 Yuma St NW
- 4317 River Rd NW
- 4750 41st St NW Unit 507
- 4920 43rd Place NW
- 4701 Alton Place NW
- 4217 46th St NW
- 4224 Van Ness St NW
- 4022 Warren St NW
- 4827 41st St NW
- 4125 46th St NW
- 4445 Faraday Place NW
- 4625 Tilden St NW
- 4343 Harrison St NW Unit 6
- 4315 Harrison St NW Unit 1
