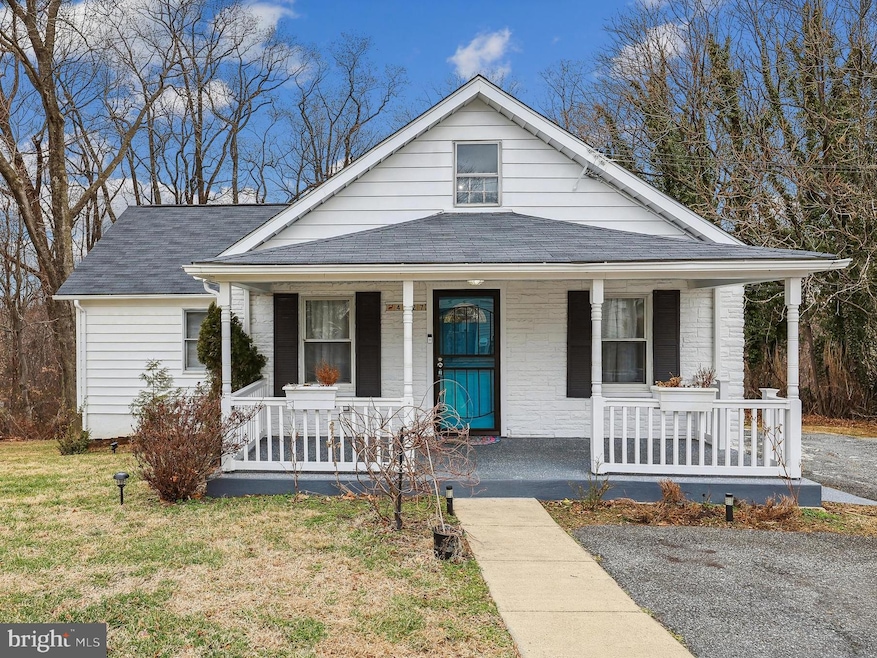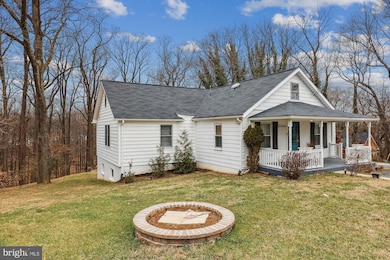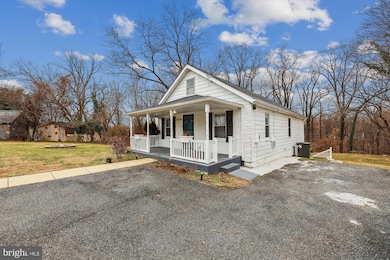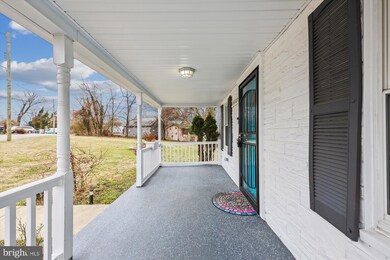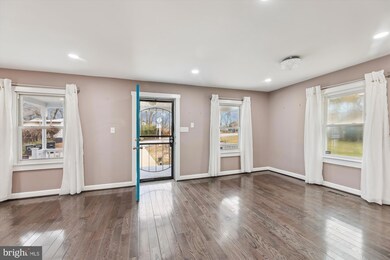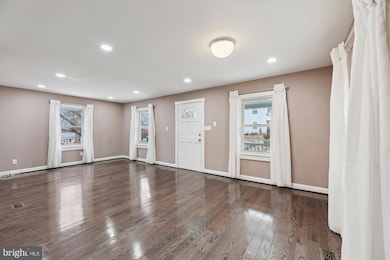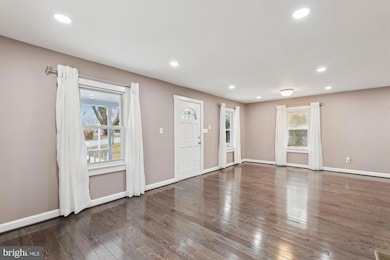
4527 Deer Park Dr Temple Hills, MD 20748
Marlow Heights NeighborhoodEstimated payment $2,885/month
Highlights
- Second Kitchen
- No HOA
- Stainless Steel Appliances
- Backs to Trees or Woods
- Double Door Entry
- Level Entry For Accessibility
About This Home
Beautifully Renovated Home on Nearly Half an Acre!
Welcome to this cozy renovated 5-bedroom, 3-bathroom home, offering a perfect blend of modern elegance and comfortable living. Step inside to discover luxury vinyl plank (LVP) flooring throughout, adding both style and durability. The spacious primary bedroom is a true retreat, complete with a walk-in closet and a private en-suite bathroom.
The home boasts two renovated kitchens, equipped with brand-new stainless steel appliances, granite countertops, and ample cabinet space—perfect for entertaining or multi-generational living.
Have peace of mind with a three-year-old Roof and HVAC, ensuring efficiency and longevity.
Enjoy the convenient location, just minutes from Rivertowne Shopping Center, MGM Casino, and National Harbor, offering endless dining, shopping, and entertainment options.
This move-in-ready home is a must-see! Please schedule a showing today and experience contemporary living at its finest.
Home Details
Home Type
- Single Family
Est. Annual Taxes
- $4,484
Year Built
- Built in 1941
Lot Details
- 0.46 Acre Lot
- Backs to Trees or Woods
- Property is in very good condition
- Property is zoned RR
Home Design
- Bungalow
- Block Foundation
- Slab Foundation
- Shingle Roof
Interior Spaces
- Property has 2 Levels
- Double Door Entry
- French Doors
- Storm Doors
Kitchen
- Second Kitchen
- Electric Oven or Range
- Self-Cleaning Oven
- Built-In Microwave
- Ice Maker
- Stainless Steel Appliances
Flooring
- Carpet
- Luxury Vinyl Plank Tile
Bedrooms and Bathrooms
Improved Basement
- Connecting Stairway
- Exterior Basement Entry
Parking
- 3 Parking Spaces
- 3 Driveway Spaces
- On-Street Parking
Utilities
- Central Heating and Cooling System
- Vented Exhaust Fan
- Electric Water Heater
- Private Sewer
Additional Features
- Level Entry For Accessibility
- Energy-Efficient Appliances
Community Details
- No Home Owners Association
- Deer Park Heights Subdivision
Listing and Financial Details
- Assessor Parcel Number 17121244326
Map
Home Values in the Area
Average Home Value in this Area
Tax History
| Year | Tax Paid | Tax Assessment Tax Assessment Total Assessment is a certain percentage of the fair market value that is determined by local assessors to be the total taxable value of land and additions on the property. | Land | Improvement |
|---|---|---|---|---|
| 2024 | $4,884 | $301,800 | $78,200 | $223,600 |
| 2023 | $4,611 | $283,500 | $0 | $0 |
| 2022 | $4,339 | $265,200 | $0 | $0 |
| 2021 | $4,067 | $246,900 | $76,600 | $170,300 |
| 2020 | $3,921 | $237,067 | $0 | $0 |
| 2019 | $3,254 | $227,233 | $0 | $0 |
| 2018 | $3,628 | $217,400 | $76,600 | $140,800 |
| 2017 | $2,966 | $208,967 | $0 | $0 |
| 2016 | -- | $200,533 | $0 | $0 |
| 2015 | $2,936 | $192,100 | $0 | $0 |
| 2014 | $2,936 | $192,100 | $0 | $0 |
Property History
| Date | Event | Price | Change | Sq Ft Price |
|---|---|---|---|---|
| 02/06/2025 02/06/25 | For Sale | $449,900 | +6.1% | $250 / Sq Ft |
| 03/03/2022 03/03/22 | Sold | $424,000 | 0.0% | $236 / Sq Ft |
| 01/28/2022 01/28/22 | Pending | -- | -- | -- |
| 01/06/2022 01/06/22 | For Sale | $424,000 | 0.0% | $236 / Sq Ft |
| 12/29/2021 12/29/21 | Off Market | $424,000 | -- | -- |
| 06/25/2021 06/25/21 | Sold | $250,000 | 0.0% | $139 / Sq Ft |
| 10/16/2020 10/16/20 | Pending | -- | -- | -- |
| 10/09/2020 10/09/20 | For Sale | $250,000 | 0.0% | $139 / Sq Ft |
| 04/03/2016 04/03/16 | Rented | $1,600 | 0.0% | -- |
| 04/03/2016 04/03/16 | Under Contract | -- | -- | -- |
| 03/17/2016 03/17/16 | For Rent | $1,600 | -- | -- |
Deed History
| Date | Type | Sale Price | Title Company |
|---|---|---|---|
| Deed | $424,000 | None Listed On Document | |
| Personal Reps Deed | $250,000 | First American Title | |
| Interfamily Deed Transfer | -- | None Available | |
| Deed | $14,500 | -- |
Mortgage History
| Date | Status | Loan Amount | Loan Type |
|---|---|---|---|
| Open | $416,320 | FHA | |
| Previous Owner | $225,000 | New Conventional |
Similar Homes in Temple Hills, MD
Source: Bright MLS
MLS Number: MDPG2139904
APN: 12-1244326
- 4549 Akron St
- 3201 Beaumont St
- 2303 Olson St Unit 301
- 2601 John a Thompson Rd
- 2904 Kernal Ln
- 2605 John a Thompson Rd
- 2611 John a Thompson Rd
- 4223 23rd Pkwy
- 2128 Sayan Ct
- 2215 Iverson St
- 2330 Jameson St
- 4107 24th Place
- 2000 Chita Ct
- 4020 Murdock St
- 5152 Saint Barnabas Rd
- 2413 Iverson St
- 4003 25th Ave
- 4028 27th Ave
- 2513 Iverson St
- 3913 26th Ave
