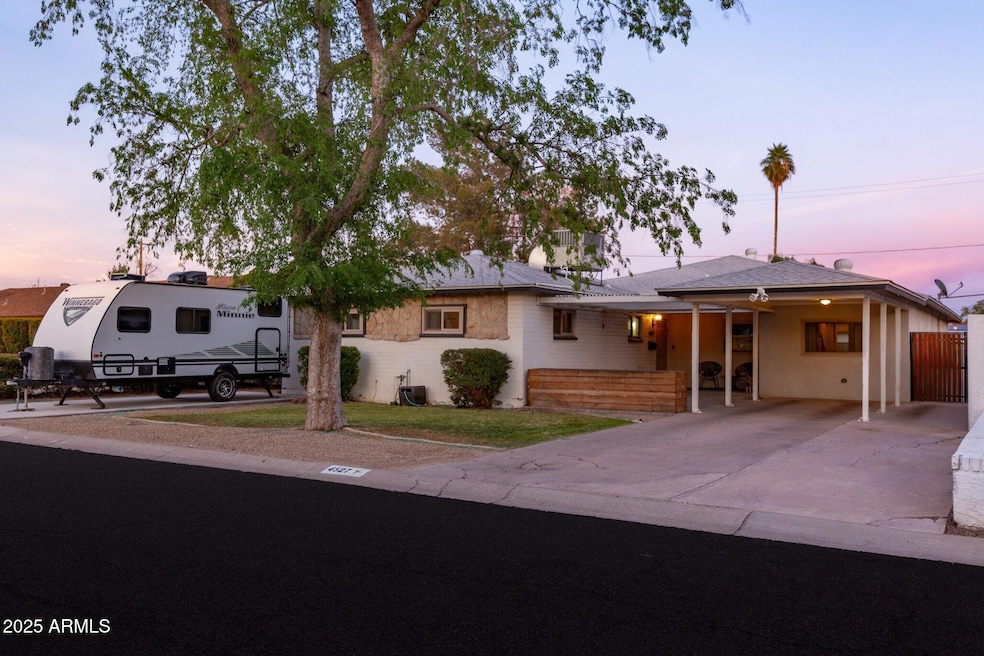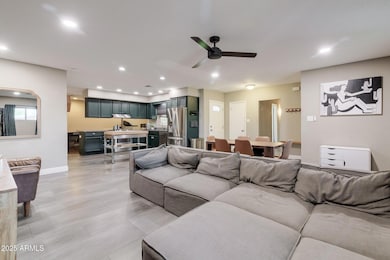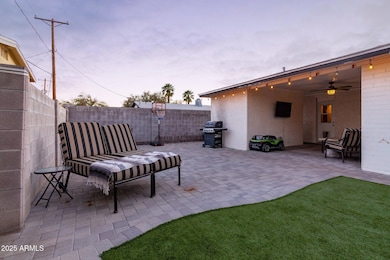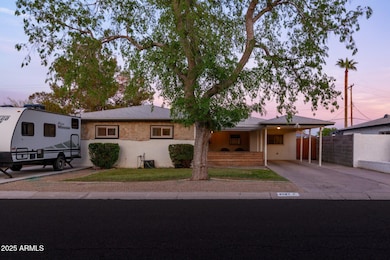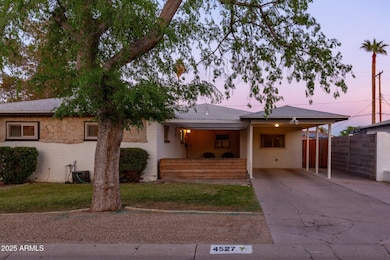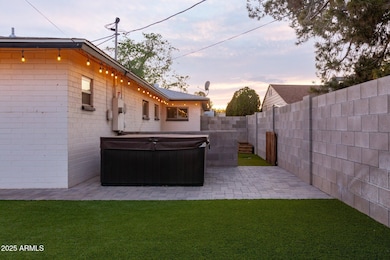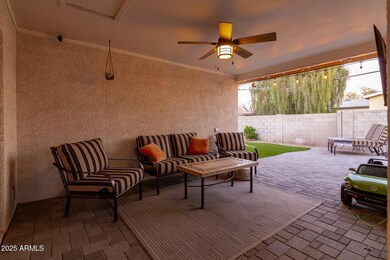
4527 N 12th Ave Phoenix, AZ 85013
Uptown Phoenix NeighborhoodEstimated payment $3,614/month
Highlights
- Heated Spa
- Wood Flooring
- No HOA
- Phoenix Coding Academy Rated A
- Granite Countertops
- 4-minute walk to Tawa Mini Park
About This Home
Welcome to your dream home in the heart of the vibrant Melrose District! Nestled in the well-established Grandview neighborhood, this spacious 4-bedroom, 3-bathroom gem offers an impressive 1,978 square feet of living space, sitting on a generous 6,839 square foot lot. Step inside and be greeted by an inviting open floor plan, perfect for entertaining or relaxing. The open kitchen features a handy pantry and seamlessly flows into the living area, adorned with stylish luxury vinyl flooring and elegant tile in select areas.
Step outside to your private oasis, where you'll find a maintenance-free backyard complete with artificial grass, pavers, and hardscaping—ideal for hosting gatherings or simply enjoying some quiet time outdoors. Whether you're soaking in the hot tub under the stars or exploring the nearby walking & bike paths, this home offers endless opportunities for enjoyment.
Located just a block from the light rail, this home offers easy access to the best of urban living, including the nearby Grandview Canalscape Multi-use Trail. Whether you're exploring local shops and eateries or commuting to work, this prime location keeps you connected while providing a serene retreat to come home to. Don't miss your chance to own this fantastic property!
Home Details
Home Type
- Single Family
Est. Annual Taxes
- $1,597
Year Built
- Built in 1952
Lot Details
- 6,839 Sq Ft Lot
- Block Wall Fence
- Artificial Turf
- Front Yard Sprinklers
- Grass Covered Lot
Home Design
- Composition Roof
- Block Exterior
- Stone Exterior Construction
Interior Spaces
- 1,978 Sq Ft Home
- 1-Story Property
- Ceiling Fan
- Double Pane Windows
- Vinyl Clad Windows
- Granite Countertops
Flooring
- Wood
- Tile
- Vinyl
Bedrooms and Bathrooms
- 4 Bedrooms
- 3 Bathrooms
Parking
- 2 Open Parking Spaces
- 1 Carport Space
Pool
- Heated Spa
- Above Ground Spa
Outdoor Features
- Outdoor Storage
Schools
- Encanto Elementary School
- Osborn Middle School
- Central High School
Utilities
- Cooling Available
- Heating System Uses Natural Gas
Community Details
- No Home Owners Association
- Association fees include no fees
- Built by John F Long
- Park View Homes Plat 2 Lots 88 273 Subdivision
Listing and Financial Details
- Tax Lot 113
- Assessor Parcel Number 155-43-026
Map
Home Values in the Area
Average Home Value in this Area
Tax History
| Year | Tax Paid | Tax Assessment Tax Assessment Total Assessment is a certain percentage of the fair market value that is determined by local assessors to be the total taxable value of land and additions on the property. | Land | Improvement |
|---|---|---|---|---|
| 2025 | $1,597 | $14,474 | -- | -- |
| 2024 | $1,537 | $13,784 | -- | -- |
| 2023 | $1,537 | $37,260 | $7,450 | $29,810 |
| 2022 | $1,531 | $30,180 | $6,030 | $24,150 |
| 2021 | $1,576 | $26,880 | $5,370 | $21,510 |
| 2020 | $1,533 | $27,030 | $5,400 | $21,630 |
| 2019 | $1,461 | $22,160 | $4,430 | $17,730 |
| 2018 | $1,409 | $20,920 | $4,180 | $16,740 |
| 2017 | $1,469 | $19,110 | $3,820 | $15,290 |
| 2016 | $1,417 | $18,510 | $3,700 | $14,810 |
| 2015 | $1,317 | $16,560 | $3,310 | $13,250 |
Property History
| Date | Event | Price | Change | Sq Ft Price |
|---|---|---|---|---|
| 04/03/2025 04/03/25 | For Sale | $624,900 | 0.0% | $316 / Sq Ft |
| 02/24/2015 02/24/15 | Rented | $1,750 | -5.4% | -- |
| 02/13/2015 02/13/15 | Under Contract | -- | -- | -- |
| 01/06/2015 01/06/15 | For Rent | $1,850 | 0.0% | -- |
| 02/22/2013 02/22/13 | Sold | $205,000 | -6.0% | $90 / Sq Ft |
| 02/08/2013 02/08/13 | Price Changed | $218,000 | 0.0% | $96 / Sq Ft |
| 01/04/2013 01/04/13 | Pending | -- | -- | -- |
| 11/14/2012 11/14/12 | Price Changed | $218,000 | -2.9% | $96 / Sq Ft |
| 10/26/2012 10/26/12 | For Sale | $224,500 | 0.0% | $99 / Sq Ft |
| 10/24/2012 10/24/12 | For Sale | $224,500 | 0.0% | $99 / Sq Ft |
| 10/24/2012 10/24/12 | Price Changed | $224,500 | +2.1% | $99 / Sq Ft |
| 10/05/2012 10/05/12 | Price Changed | $219,900 | 0.0% | $97 / Sq Ft |
| 08/31/2012 08/31/12 | Pending | -- | -- | -- |
| 08/23/2012 08/23/12 | Price Changed | $219,900 | -6.2% | $97 / Sq Ft |
| 08/14/2012 08/14/12 | Pending | -- | -- | -- |
| 08/07/2012 08/07/12 | For Sale | $234,500 | -- | $103 / Sq Ft |
Deed History
| Date | Type | Sale Price | Title Company |
|---|---|---|---|
| Warranty Deed | -- | None Listed On Document | |
| Warranty Deed | $300,000 | Fidelity National Title Agen | |
| Interfamily Deed Transfer | -- | Fidelity National Title Agen | |
| Warranty Deed | $205,000 | American Title Service Agenc | |
| Quit Claim Deed | -- | None Available | |
| Trustee Deed | $140,200 | None Available | |
| Interfamily Deed Transfer | -- | First American Title Ins Co | |
| Warranty Deed | $160,500 | First American Title Ins Co |
Mortgage History
| Date | Status | Loan Amount | Loan Type |
|---|---|---|---|
| Open | $250,000 | Credit Line Revolving | |
| Previous Owner | $240,000 | New Conventional | |
| Previous Owner | $221,900 | New Conventional | |
| Previous Owner | $196,377 | FHA | |
| Previous Owner | $114,000 | Unknown | |
| Previous Owner | $91,300 | Credit Line Revolving | |
| Previous Owner | $50,000 | Credit Line Revolving | |
| Previous Owner | $152,400 | Purchase Money Mortgage | |
| Previous Owner | $122,400 | Unknown |
Similar Homes in Phoenix, AZ
Source: Arizona Regional Multiple Listing Service (ARMLS)
MLS Number: 6845539
APN: 155-43-026
- 1108 W Campbell Ave
- 4509 N 12th Dr
- 4646 N 11th Ave Unit 125
- 1217 W Campbell Ave
- 1306 W Meadowbrook Ave
- 4539 N 9th Ave
- 927 W Roma Ave
- 4522 N 14th Ave
- 735 W Coolidge St
- 729 W Coolidge St Unit 104
- 4640 N 14th Ave
- 740 W Elm St Unit 264
- 740 W Elm St Unit 119
- 1106 W Glenrosa Ave
- 4725 N 14th Ave
- 1578 W Campbell Ave
- 1305 W Glenrosa Ave
- 644 W Hazelwood St
- 4307 N 15th Dr
- 4826 N 14th Ave
