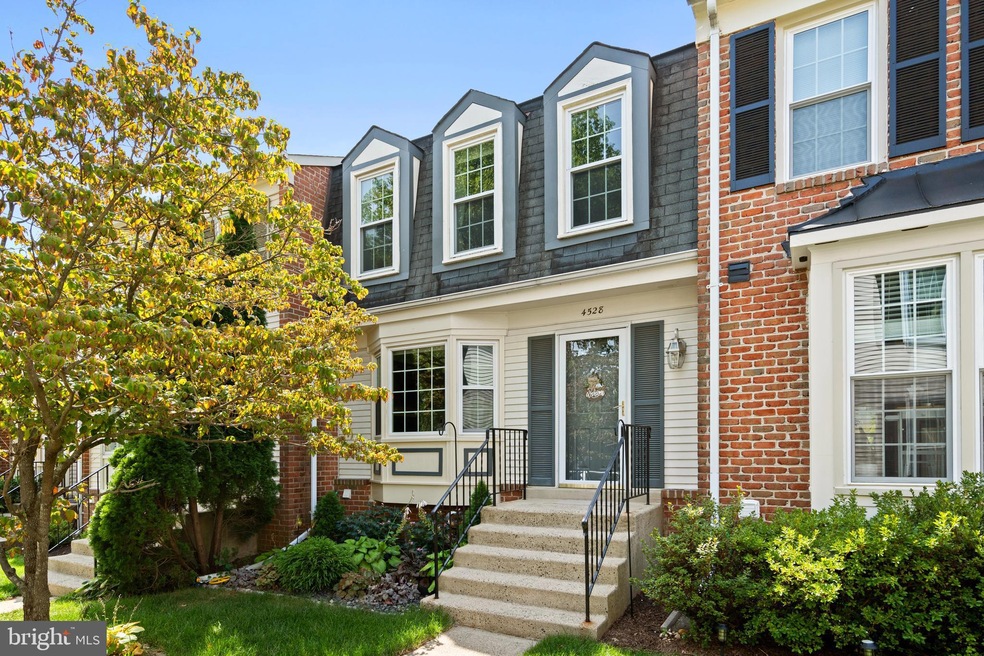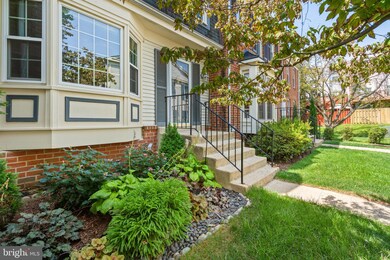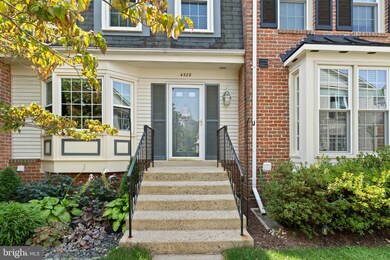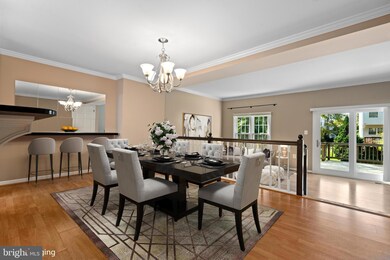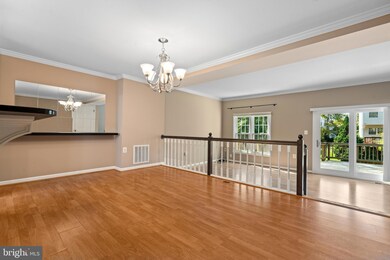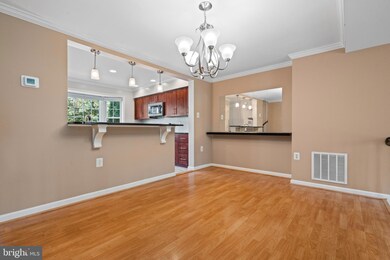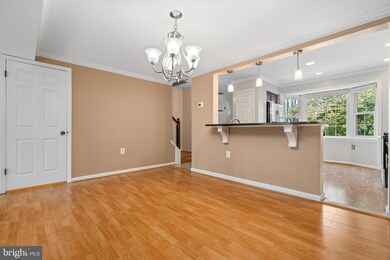
4528 Shoal Creek Ct Alexandria, VA 22312
Highlights
- Open Floorplan
- Traditional Architecture
- Upgraded Countertops
- Recreation Room
- 1 Fireplace
- Tennis Courts
About This Home
As of September 2024***TRULY TURN KEY CONDTION***JUST MOVE IN AND HAVE THE PARTY***Conveniently located just off Rt 236 half way between 495 and 395, and close to bus routes, shopping and restaurants. This home has been meticulously maintained and neat as a pin. New paint throughout. All laminate flooring. Updated baths. Kitchen features all stainless appliances, granite, warm mahogany finish cabinetry, Pergot flooring, and table space by the sunny box bay window. Dining room with new chandelier steps down to living room with freestanding electric fireplace feature. New sliding glass door opens to private deck backing to community green space. Spacious primary bedroom features extra tall dormer windows for plenty of light and en-suite bath. Good size secondary bedrooms. Finished walk out lower level with rec room and fireplace opens to patio and fenced yard. Laundry/utility room with full size washer, dryer and 2023 HVAC . 2 assigned parking spaces, one practically at your front door.(Both numbered 44). Reasonable HOA fee. ***YOU'LL LOVE LIVING HERE***
Last Agent to Sell the Property
Michael Gallagher
Redfin Corporation

Townhouse Details
Home Type
- Townhome
Est. Annual Taxes
- $6,420
Year Built
- Built in 1986
Lot Details
- 1,500 Sq Ft Lot
- Board Fence
- Property is in very good condition
HOA Fees
- $99 Monthly HOA Fees
Home Design
- Traditional Architecture
- Block Foundation
- Shingle Roof
Interior Spaces
- Property has 3 Levels
- Open Floorplan
- Recessed Lighting
- 1 Fireplace
- Screen For Fireplace
- Vinyl Clad Windows
- Sliding Doors
- Combination Dining and Living Room
- Recreation Room
Kitchen
- Breakfast Area or Nook
- Eat-In Kitchen
- Electric Oven or Range
- Built-In Microwave
- Ice Maker
- Dishwasher
- Stainless Steel Appliances
- Upgraded Countertops
- Disposal
Flooring
- Laminate
- Ceramic Tile
Bedrooms and Bathrooms
- 3 Bedrooms
- En-Suite Primary Bedroom
- Bathtub with Shower
Laundry
- Laundry Room
- Dryer
- Washer
Basement
- Walk-Out Basement
- Interior Basement Entry
Parking
- 2 Open Parking Spaces
- 2 Parking Spaces
- Parking Lot
- 2 Assigned Parking Spaces
Eco-Friendly Details
- Energy-Efficient Windows with Low Emissivity
Schools
- Columbia Elementary School
- Holmes Middle School
- Annandale High School
Utilities
- Forced Air Heating and Cooling System
- Electric Water Heater
Listing and Financial Details
- Tax Lot 44
- Assessor Parcel Number 0712 34090044
Community Details
Overview
- Association fees include common area maintenance, management, snow removal, taxes, trash
- Pinecrest Community Associatio HOA
Amenities
- Common Area
Recreation
- Tennis Courts
- Community Playground
- Jogging Path
Map
Home Values in the Area
Average Home Value in this Area
Property History
| Date | Event | Price | Change | Sq Ft Price |
|---|---|---|---|---|
| 09/30/2024 09/30/24 | Sold | $635,000 | 0.0% | $311 / Sq Ft |
| 09/12/2024 09/12/24 | Pending | -- | -- | -- |
| 09/05/2024 09/05/24 | For Sale | $635,000 | -- | $311 / Sq Ft |
Tax History
| Year | Tax Paid | Tax Assessment Tax Assessment Total Assessment is a certain percentage of the fair market value that is determined by local assessors to be the total taxable value of land and additions on the property. | Land | Improvement |
|---|---|---|---|---|
| 2024 | $6,420 | $554,140 | $170,000 | $384,140 |
| 2023 | $6,076 | $538,370 | $165,000 | $373,370 |
| 2022 | $5,812 | $508,240 | $155,000 | $353,240 |
| 2021 | $5,647 | $481,240 | $140,000 | $341,240 |
| 2020 | $5,071 | $428,510 | $125,000 | $303,510 |
| 2019 | $5,001 | $422,560 | $125,000 | $297,560 |
| 2018 | $4,579 | $398,210 | $119,000 | $279,210 |
| 2017 | $4,623 | $398,210 | $119,000 | $279,210 |
| 2016 | $4,390 | $378,910 | $113,000 | $265,910 |
| 2015 | $4,016 | $359,860 | $109,000 | $250,860 |
| 2014 | $3,881 | $348,550 | $105,000 | $243,550 |
Mortgage History
| Date | Status | Loan Amount | Loan Type |
|---|---|---|---|
| Open | $508,000 | New Conventional | |
| Previous Owner | $162,064 | Stand Alone Refi Refinance Of Original Loan |
Deed History
| Date | Type | Sale Price | Title Company |
|---|---|---|---|
| Warranty Deed | $635,000 | First American Title |
Similar Homes in Alexandria, VA
Source: Bright MLS
MLS Number: VAFX2198780
APN: 0712-34090044
- 4508 Sawgrass Ct
- 4503 Sawgrass Ct
- 6531 Tartan Vista Dr
- 4723 Minor Cir
- 4609 Willow Run Dr
- 6604 Reserves Hill Ct
- 4555 Interlachen Ct Unit H
- 6640 Cardinal Ln
- 6615 Locust Way
- 4553 Maxfield Dr
- 4653 Brentleigh Ct
- 4645 Brentleigh Ct
- 4812 Randolph Dr
- 6538 Renwood Ln
- 4834 Virginia St
- 4838 Randolph Dr
- 6758 Perry Penney Dr
- 6406 Holyoke Dr
- 4026 Downing St
- 4214 Pine Ln
