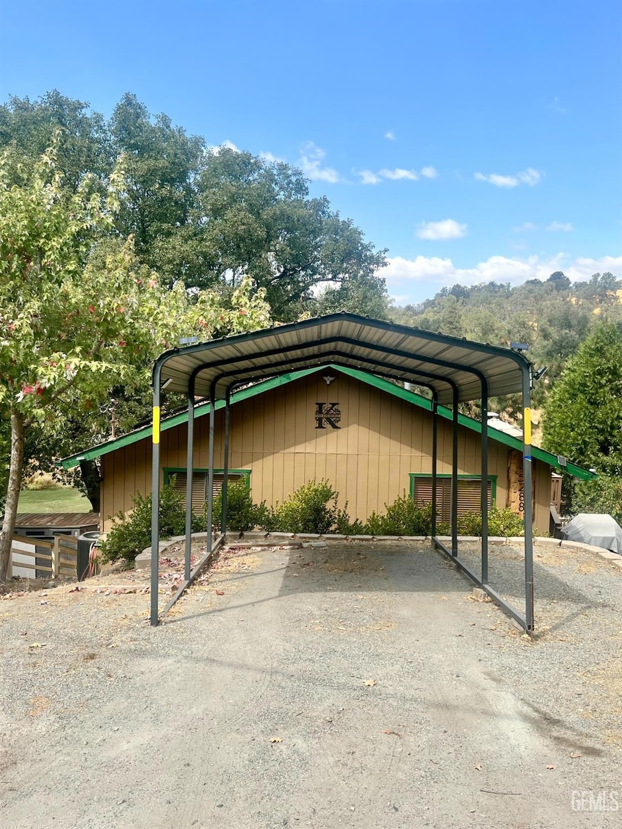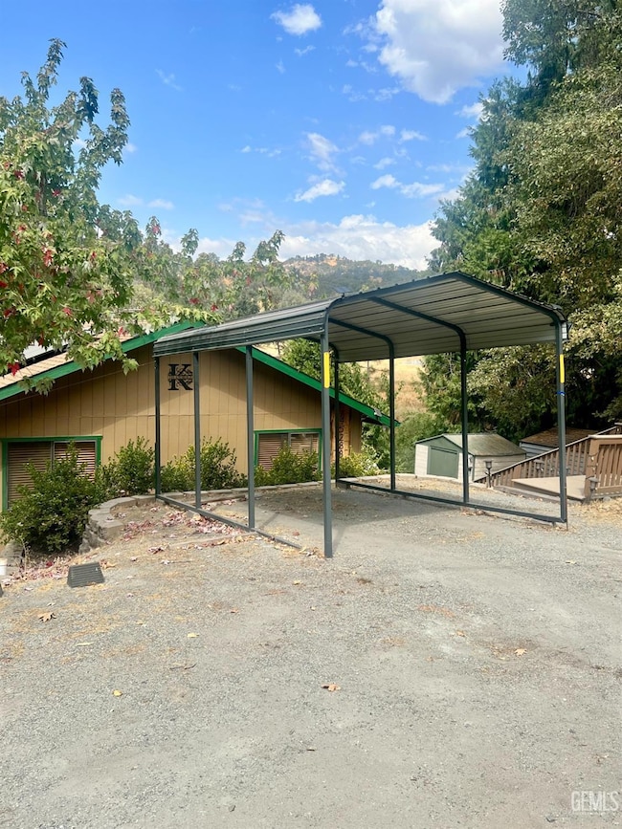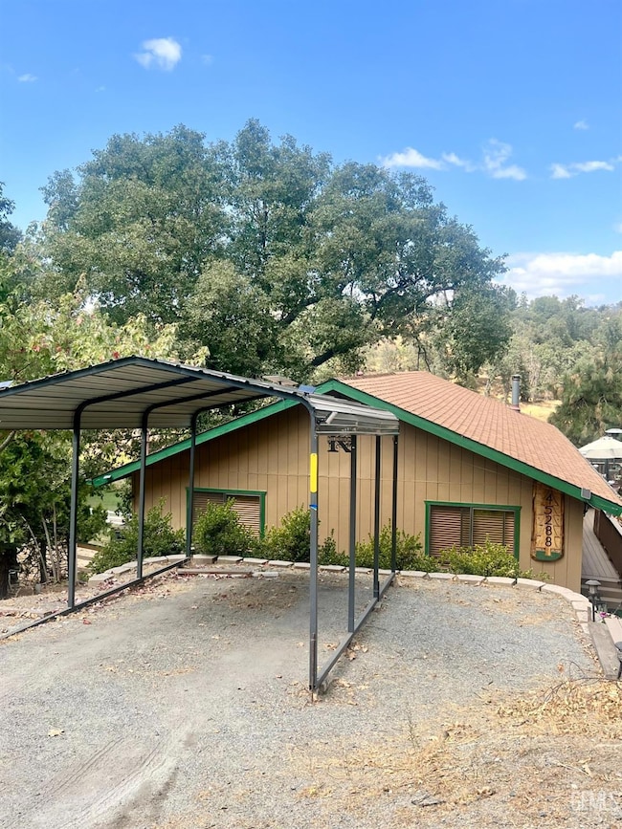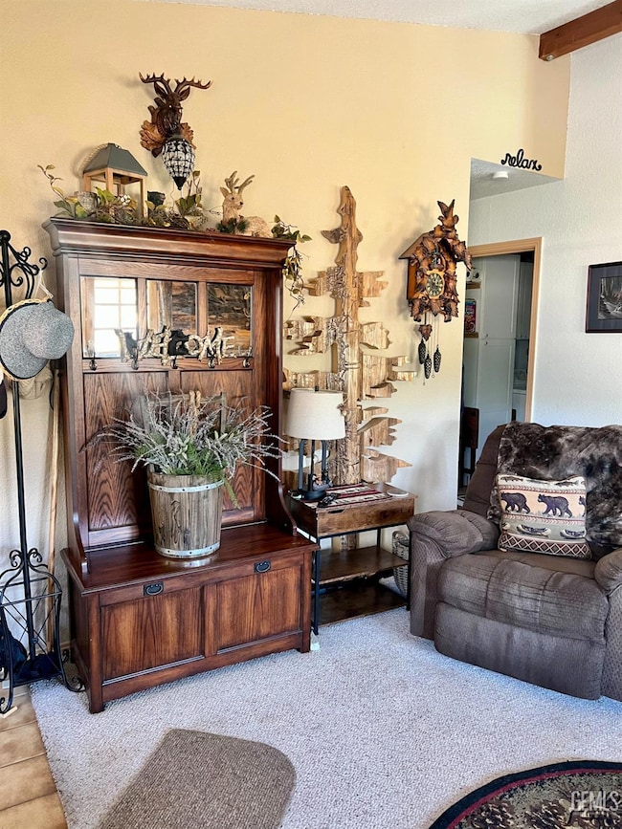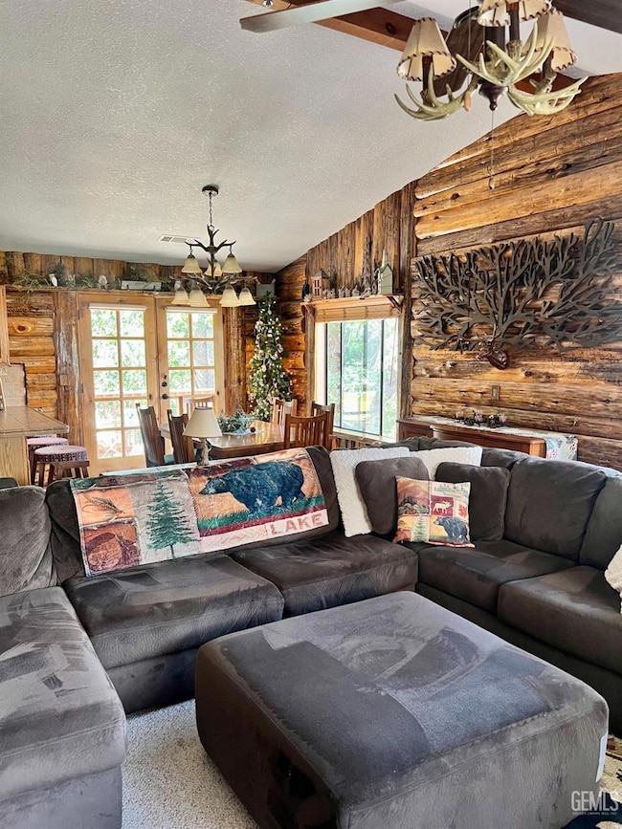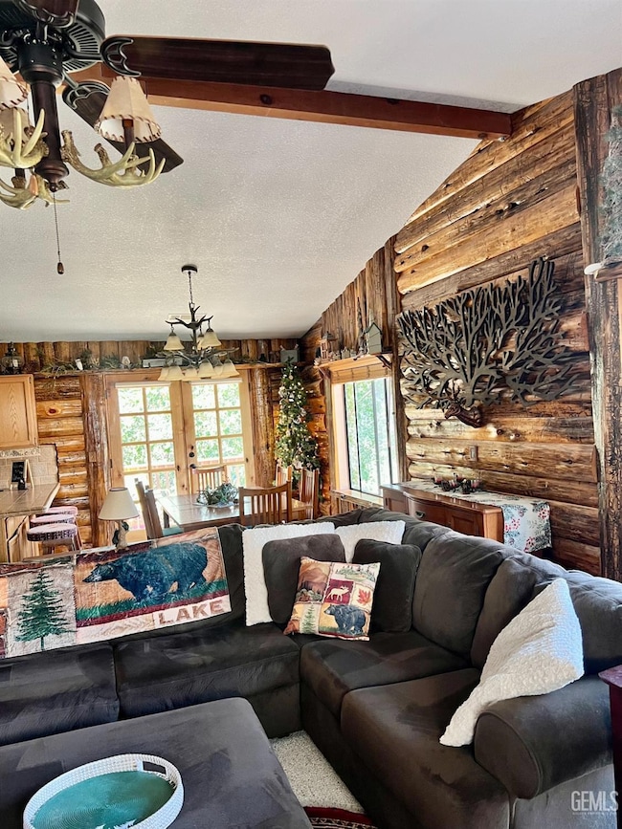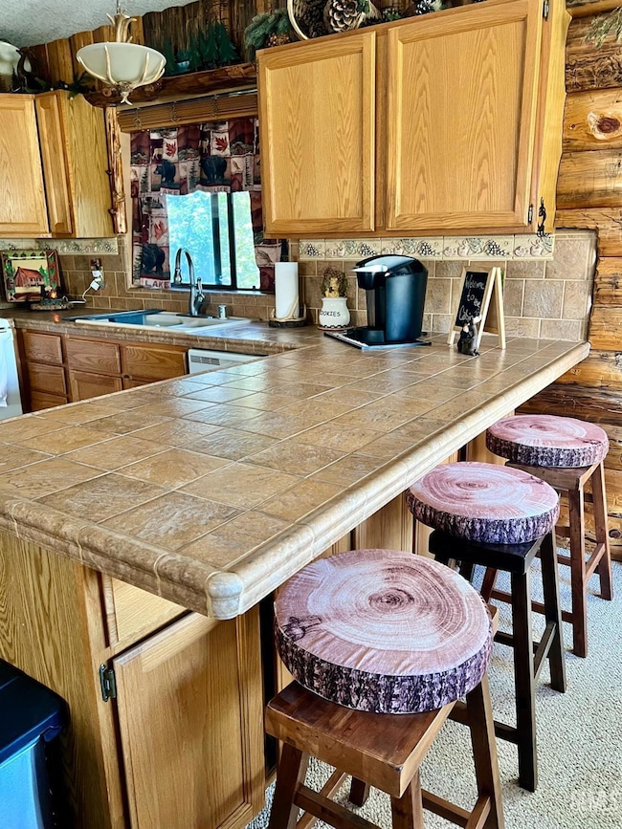45288 Manter Meadow Dr Cal Hot Springs, CA 93207
Estimated payment $2,779/month
About This Home
Welcome to your dream mountain home. Nestled on a third of an acre, overlooking the meadow w a breathtaking panoramic view of the mountains. This beautiful home offers 3 bedrooms and 3 bathrooms, 2 decks, one in each level for entertaining. A game room downstairs,w its own restroom. And you can say goodbye to utility bills, as this home is equipped with a brand new, OWNED solar system. Thats right, owned! You'll have much storage available w 5 sheds on the property. And many of the decorations that are part of the decor theme of the cabin will be left behind. As well as most of the game room items, w the exception of the ping pong table.(List available upon request). Come fall in love w this dream home and make it your never ending getaway!
Listing Agent
Esther Perez
Realty One Group Action License #02036533

Home Details
Home Type
- Single Family
Est. Annual Taxes
- $3,933
Year Built
- Built in 1989
Lot Details
- 0.33 Acre Lot
- Zoning described as R1
Parking
- Carport
Bedrooms and Bathrooms
- 3 Bedrooms
- 3 Bathrooms
Additional Features
- 2-Story Property
- Solar owned by seller
- Central Heating and Cooling System
Listing and Financial Details
- Assessor Parcel Number 32726100400
Map
Home Values in the Area
Average Home Value in this Area
Tax History
| Year | Tax Paid | Tax Assessment Tax Assessment Total Assessment is a certain percentage of the fair market value that is determined by local assessors to be the total taxable value of land and additions on the property. | Land | Improvement |
|---|---|---|---|---|
| 2024 | $3,933 | $387,600 | $61,200 | $326,400 |
| 2023 | $2,253 | $220,746 | $52,558 | $168,188 |
| 2022 | $2,232 | $216,419 | $51,528 | $164,891 |
| 2021 | $2,204 | $212,176 | $50,518 | $161,658 |
| 2020 | $2,171 | $210,000 | $50,000 | $160,000 |
| 2019 | $2,270 | $219,774 | $32,966 | $186,808 |
| 2018 | $2,227 | $215,465 | $32,320 | $183,145 |
| 2017 | $1,638 | $158,033 | $24,501 | $133,532 |
| 2016 | $1,570 | $154,935 | $24,021 | $130,914 |
| 2015 | $1,547 | $152,608 | $23,660 | $128,948 |
| 2014 | $1,512 | $149,619 | $23,197 | $126,422 |
Property History
| Date | Event | Price | Change | Sq Ft Price |
|---|---|---|---|---|
| 01/13/2025 01/13/25 | For Sale | $439,000 | +15.5% | -- |
| 04/17/2023 04/17/23 | Sold | $380,000 | -1.3% | $198 / Sq Ft |
| 03/22/2023 03/22/23 | Pending | -- | -- | -- |
| 03/05/2023 03/05/23 | For Sale | $385,000 | +83.3% | $201 / Sq Ft |
| 12/23/2019 12/23/19 | Sold | $210,000 | -12.5% | $109 / Sq Ft |
| 12/01/2019 12/01/19 | Pending | -- | -- | -- |
| 09/03/2018 09/03/18 | For Sale | $239,900 | +20.0% | $125 / Sq Ft |
| 05/15/2014 05/15/14 | Sold | $200,000 | -4.3% | -- |
| 04/15/2014 04/15/14 | Pending | -- | -- | -- |
| 03/03/2014 03/03/14 | For Sale | $209,000 | -- | -- |
Deed History
| Date | Type | Sale Price | Title Company |
|---|---|---|---|
| Deed | -- | First American Title | |
| Grant Deed | $210,000 | Chicago Title Company | |
| Grant Deed | $200,000 | Ticor Title Company Of Ca | |
| Interfamily Deed Transfer | -- | None Available | |
| Grant Deed | $129,000 | Chicago Title Co |
Mortgage History
| Date | Status | Loan Amount | Loan Type |
|---|---|---|---|
| Open | $304,000 | New Conventional | |
| Previous Owner | $189,000 | New Conventional | |
| Previous Owner | $90,000 | Fannie Mae Freddie Mac | |
| Previous Owner | $73,800 | Credit Line Revolving | |
| Previous Owner | $115,000 | Purchase Money Mortgage |
Source: Bakersfield Association of REALTORS® / GEMLS
MLS Number: 202500522
APN: 327-261-004-000
- 43717 Deer Creek Mill Rd
- 184 Rabbit Foot Trail
- Lot 10 Capanero Oaks Ct
- Lots 13-14 Half Circle Eleven
- 263 Rabbit Foot Trail
- 45288 Manter Meadow Rd
- 44178 Pine Flat Dr
- 45000 Manter Meadow Dr
- 279 Green River Trail
- 45231 Rainbow Dr
- 340 Cedar Brook Trail
- 44929 Pine Flat Dr
- 356 Cedar Brook Trail
- 0 Lot 24 Rocking K Dr Unit 228935
- 451 Cedar Brook Trail
- 45842 Park Dr
- 0 Forest Dr Unit 202502625
- 0 Manzanita Ct
- 0 345-390-008-000 Ct Unit 233777
- 45713 Hathily Dr
