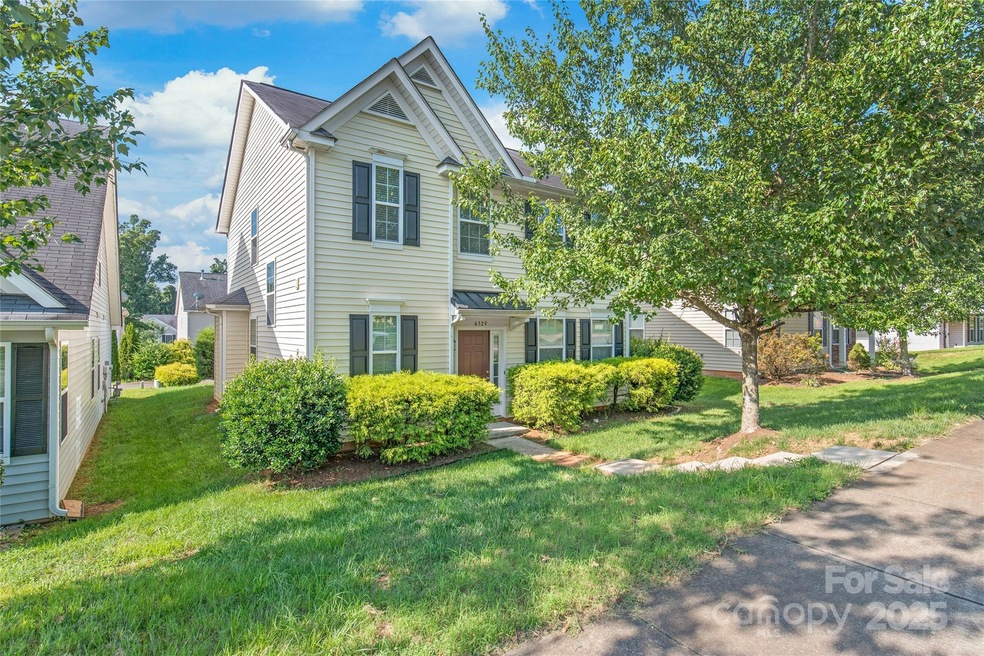
4529 David Cox Rd Charlotte, NC 28269
West Sugar Creek NeighborhoodHighlights
- Open Floorplan
- Wood Flooring
- 2 Car Attached Garage
- Transitional Architecture
- Covered patio or porch
- Built-In Features
About This Home
As of February 2025REDUCED TO $349,900!! WONDERFUL 3BR/2.5BA 1920SF home w/great curb appeal in move-in condition! Gourmet Kitchen has upgraded cabinets, gas range, SS appliances, oversized island w/SECOND sink, backsplash, push button for disposal, and granite countertops. Home has beautiful wood floors on first floor, including the Family Room w/gas fireplace and Dining/Flex room. Two-zone HVAC system w/gas heat!! Wood stairs w/wrought iron bannisters has a big closet below it with LOTS of storage. All NEW CARPETING AND PAINT upstairs! Two bedrooms have generous sized closets, neutral paint, and ceiling fans. Primary Bedroom has a ceiling fan, plenty of room for a King bed and furniture, and ample light from the windows. Primary Bath has a garden tub, tile-lined shower, and huge closet. Also a Rain-Bird irrigation system and a 2-car attached rear-facing garage w/utility sink, storage, several outlets and a work area. Close to UNCC, shopping, W.T. Harris Boulevard, and all major highways.
Last Agent to Sell the Property
Realty One Group Revolution Brokerage Email: lvhregroup@gmail.com License #92881

Home Details
Home Type
- Single Family
Est. Annual Taxes
- $2,492
Year Built
- Built in 2009
Lot Details
- Lot Dimensions are 50'x100'
- Level Lot
- Irrigation
- Property is zoned R-5(CD), R5CD
HOA Fees
- $23 Monthly HOA Fees
Parking
- 2 Car Attached Garage
- Rear-Facing Garage
- Garage Door Opener
- Driveway
- 2 Open Parking Spaces
Home Design
- Transitional Architecture
- Slab Foundation
- Vinyl Siding
Interior Spaces
- 2-Story Property
- Open Floorplan
- Wet Bar
- Wired For Data
- Built-In Features
- Ceiling Fan
- Gas Fireplace
- Insulated Windows
- Entrance Foyer
- Family Room with Fireplace
- Home Security System
- Washer and Electric Dryer Hookup
Kitchen
- Breakfast Bar
- Gas Oven
- Self-Cleaning Oven
- Gas Cooktop
- Range Hood
- Microwave
- ENERGY STAR Qualified Refrigerator
- Plumbed For Ice Maker
- Dishwasher
- Kitchen Island
- Disposal
Flooring
- Wood
- Tile
Bedrooms and Bathrooms
- 3 Bedrooms
- Walk-In Closet
- Garden Bath
Outdoor Features
- Covered patio or porch
Schools
- David Cox Road Elementary School
- Ridge Road Middle School
- Mallard Creek High School
Utilities
- Forced Air Zoned Heating and Cooling System
- Heating System Uses Natural Gas
- Underground Utilities
- Gas Water Heater
- Cable TV Available
Listing and Financial Details
- Assessor Parcel Number 043-091-32
Community Details
Overview
- Braesel Association
- Built by Mercedes
- Vineyard Glen Subdivision
- Mandatory home owners association
Security
- Card or Code Access
Map
Home Values in the Area
Average Home Value in this Area
Property History
| Date | Event | Price | Change | Sq Ft Price |
|---|---|---|---|---|
| 02/07/2025 02/07/25 | Sold | $346,000 | -1.1% | $179 / Sq Ft |
| 01/17/2025 01/17/25 | Pending | -- | -- | -- |
| 12/12/2024 12/12/24 | Price Changed | $349,900 | -2.8% | $181 / Sq Ft |
| 11/06/2024 11/06/24 | Price Changed | $359,900 | -1.4% | $186 / Sq Ft |
| 09/30/2024 09/30/24 | Price Changed | $364,900 | -1.4% | $189 / Sq Ft |
| 08/22/2024 08/22/24 | For Sale | $369,900 | -- | $192 / Sq Ft |
Tax History
| Year | Tax Paid | Tax Assessment Tax Assessment Total Assessment is a certain percentage of the fair market value that is determined by local assessors to be the total taxable value of land and additions on the property. | Land | Improvement |
|---|---|---|---|---|
| 2023 | $2,492 | $308,800 | $66,500 | $242,300 |
| 2022 | $2,025 | $196,800 | $28,000 | $168,800 |
| 2021 | $2,014 | $196,800 | $28,000 | $168,800 |
| 2020 | $2,064 | $202,800 | $28,000 | $174,800 |
| 2019 | $2,049 | $202,800 | $28,000 | $174,800 |
| 2018 | $1,978 | $145,200 | $31,500 | $113,700 |
| 2017 | $1,942 | $145,200 | $31,500 | $113,700 |
| 2016 | $1,933 | $145,200 | $31,500 | $113,700 |
| 2015 | $1,921 | $145,200 | $31,500 | $113,700 |
| 2014 | $1,927 | $145,200 | $31,500 | $113,700 |
Mortgage History
| Date | Status | Loan Amount | Loan Type |
|---|---|---|---|
| Previous Owner | $166,000 | Purchase Money Mortgage |
Deed History
| Date | Type | Sale Price | Title Company |
|---|---|---|---|
| Warranty Deed | $346,000 | Investors Title | |
| Warranty Deed | $169,000 | None Available |
Similar Homes in Charlotte, NC
Source: Canopy MLS (Canopy Realtor® Association)
MLS Number: 4174817
APN: 043-091-32
- 6614 Redbridge Trail
- 8422 Chaceview Ct
- 8364 Chaceview Ct
- 4905 Benthaven Ln Unit 321
- 4743 Morning Dew Ct Unit 4743
- 6720 Neuhoff Ln
- 6827 Neuhoff Ln
- 4818 Whistling Oak Ct
- 2130 Blewett Dr
- 9238 Heritage Woods Place
- 8619 Harris Lake Ln
- 4476 Antelope Ln
- 4548 Antelope Ln
- 4586 Antelope Ln
- 8930 Island Point Rd Unit 117
- 7108 Fowley Rd Unit 328
- 6329 Half Dome Dr
- 4507 Antelope Ln
- 6078 Bobcat Place
- 9319 Pebble Creek Way

