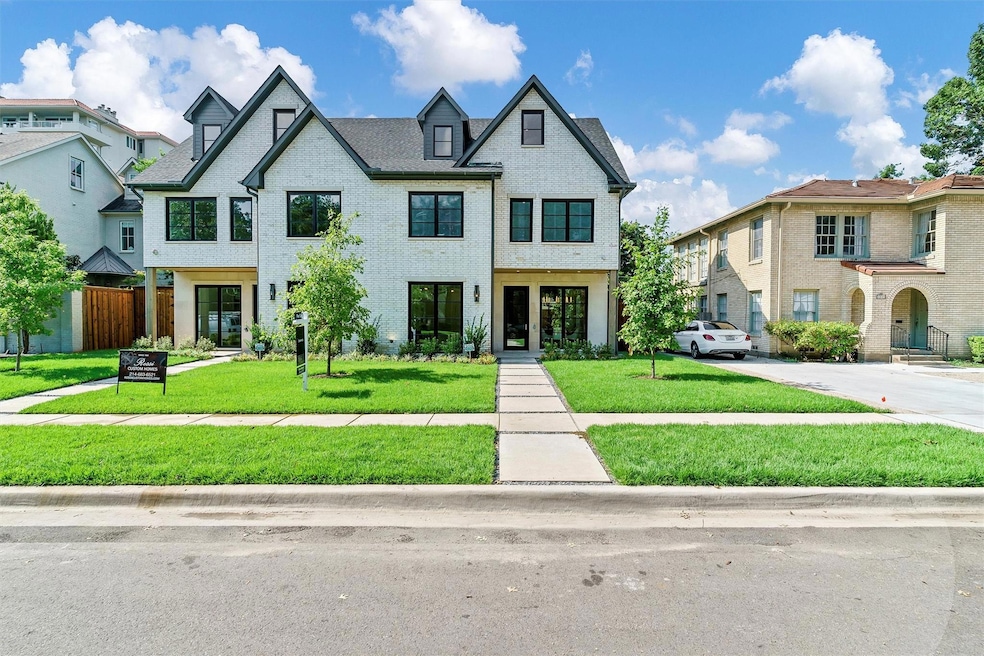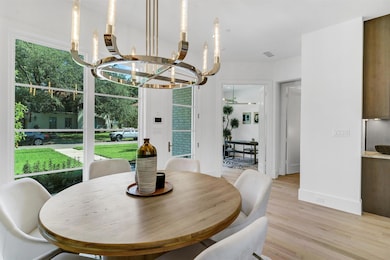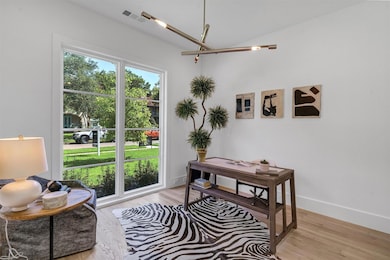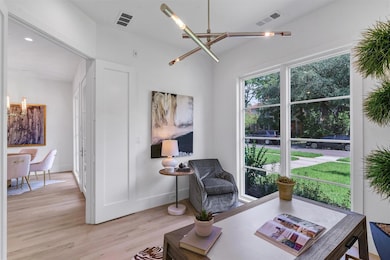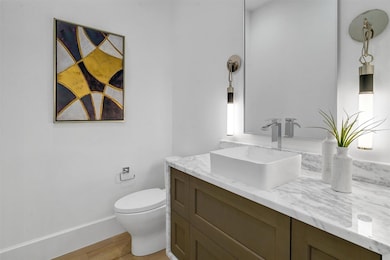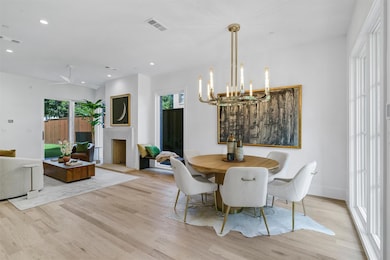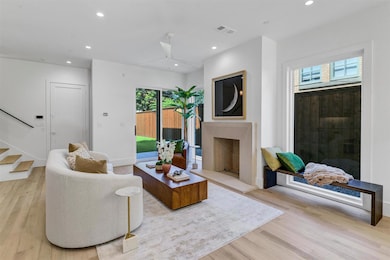
4529 Fairway St Dallas, TX 75219
Estimated payment $16,905/month
Highlights
- New Construction
- Built-In Refrigerator
- Covered patio or porch
- Bradfield Elementary School Rated A
- Wood Flooring
- 2 Car Attached Garage
About This Home
New construction, single family attached home offers exquisite craftsmanship in the Park Cities, zoned to HPISD. Step into a world of elegance with gleaming hardwood floors and designer finishes. The heart of this home is the dream kitchen, boasting quartzite countertops, designer fixtures, and Thermador appliances. Enjoy seamless indoor outdoor living with sliding glass doors open to a private patio and backyard, perfect for entertaining or relaxing. This home provides ample space for all, with 4 bedrooms and 4 impeccably designed bathrooms spread over the second and third floors. The primary bedroom is a true sanctuary, featuring a spa like ensuite with exquisite finishes, a soaking tub, separate oversize shower, and walk in closet. Every detail of this home has been thoughtfully curated, creating a seamless blend of style and functionality. This property would make a great family home, and provides a unique investment opportunity in the Highland Park school district.
Open House Schedule
-
Saturday, April 26, 20252:00 to 4:00 pm4/26/2025 2:00:00 PM +00:004/26/2025 4:00:00 PM +00:00Add to Calendar
-
Sunday, April 27, 202512:00 to 4:00 pm4/27/2025 12:00:00 PM +00:004/27/2025 4:00:00 PM +00:00Add to Calendar
Home Details
Home Type
- Single Family
Est. Annual Taxes
- $60,523
Year Built
- Built in 2025 | New Construction
Parking
- 2 Car Attached Garage
- Oversized Parking
- Parking Accessed On Kitchen Level
- Alley Access
- Rear-Facing Garage
- Driveway
- Additional Parking
Home Design
- Brick Exterior Construction
- Composition Roof
Interior Spaces
- 3,354 Sq Ft Home
- 3-Story Property
- Built-In Features
- Ceiling Fan
- Decorative Lighting
- Living Room with Fireplace
Kitchen
- Plumbed For Gas In Kitchen
- Built-In Gas Range
- Microwave
- Built-In Refrigerator
- Dishwasher
- Kitchen Island
Flooring
- Wood
- Carpet
Bedrooms and Bathrooms
- 4 Bedrooms
- Walk-In Closet
Laundry
- Laundry in Utility Room
- Full Size Washer or Dryer
Schools
- Bradfield Elementary School
- Highland Park Middle School
- Highland Park
Utilities
- Central Heating and Cooling System
- Heating System Uses Natural Gas
- Individual Gas Meter
Additional Features
- Covered patio or porch
- 9,148 Sq Ft Lot
Community Details
- Highland Park Subdivision
Listing and Financial Details
- Assessor Parcel Number 60242500980060000
Map
Home Values in the Area
Average Home Value in this Area
Tax History
| Year | Tax Paid | Tax Assessment Tax Assessment Total Assessment is a certain percentage of the fair market value that is determined by local assessors to be the total taxable value of land and additions on the property. | Land | Improvement |
|---|---|---|---|---|
| 2023 | $60,523 | $1,983,830 | $1,365,000 | $618,830 |
| 2022 | $27,185 | $1,447,990 | $1,183,000 | $264,990 |
| 2021 | $19,559 | $989,090 | $819,000 | $170,090 |
| 2020 | $19,997 | $989,090 | $819,000 | $170,090 |
| 2019 | $19,114 | $905,000 | $773,500 | $131,500 |
| 2018 | $18,823 | $905,000 | $773,500 | $131,500 |
| 2017 | $17,667 | $871,410 | $728,000 | $143,410 |
| 2016 | $17,667 | $871,410 | $728,000 | $143,410 |
| 2015 | $14,230 | $1,027,060 | $728,000 | $299,060 |
| 2014 | $14,230 | $904,740 | $637,000 | $267,740 |
Property History
| Date | Event | Price | Change | Sq Ft Price |
|---|---|---|---|---|
| 04/02/2025 04/02/25 | Price Changed | $2,125,000 | -2.3% | $634 / Sq Ft |
| 02/13/2025 02/13/25 | For Sale | $2,175,000 | -- | $648 / Sq Ft |
Deed History
| Date | Type | Sale Price | Title Company |
|---|---|---|---|
| Deed | -- | None Listed On Document | |
| Deed | -- | None Listed On Document | |
| Vendors Lien | -- | Ctic | |
| Vendors Lien | -- | -- |
Mortgage History
| Date | Status | Loan Amount | Loan Type |
|---|---|---|---|
| Open | $1,460,000 | New Conventional | |
| Previous Owner | $2,650,240 | Construction | |
| Previous Owner | $442,000 | Unknown | |
| Previous Owner | $448,000 | Stand Alone First | |
| Previous Owner | $287,500 | No Value Available | |
| Closed | $56,000 | No Value Available |
About the Listing Agent

As a native to the Dallas-Ft. Worth area, Alan Sahliyeh has an unwavering commitment to grow and transform communities. With a degree in Business Administration from the University of North Texas, he has spent nearly two decades dedicated to deepening his footprint of Dallas and its surrounding areas. Alan's education and broad expertise covers all aspects of real estate: development, finance, banking, residential and commercial property ownership, lease and property management. His
Alan's Other Listings
Source: North Texas Real Estate Information Systems (NTREIS)
MLS Number: 20844122
APN: 60242500980060000
- 4528 Roland Ave Unit A
- 4541 Fairway Ave
- 4233 Lomo Alto Ct
- 4242 Lomo Alto Dr Unit N12
- 4242 Lomo Alto Dr Unit N90
- 3621 Hawthorne Ave
- 4622 Gilbert Ave
- 4440 Westway Ave
- 4545 Bowser Ave Unit 101
- 5000 Bowser Ave
- 4520 Gilbert Ave
- 4504 Bowser Ave Unit D
- 4503 Holland Ave
- 3909 Hawthorne Ave Unit 104
- 3909 Hawthorne Ave Unit 103
- 3805 Prescott Ave Unit A
- 3606 Prescott Ave
- 4430 Bowser Ave Unit C
- 4419 Holland Ave Unit 104B
- 4502 Rawlins St
