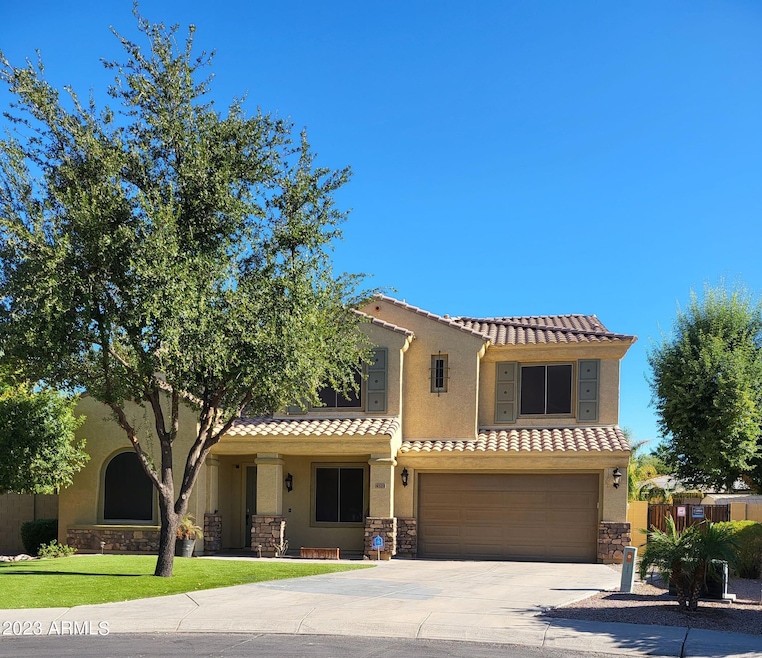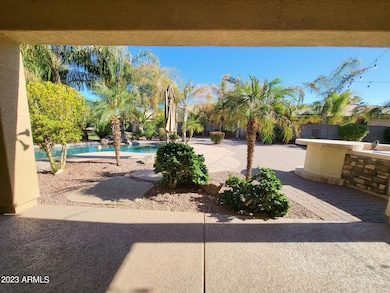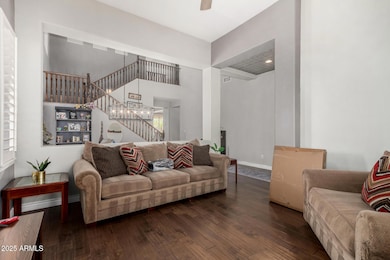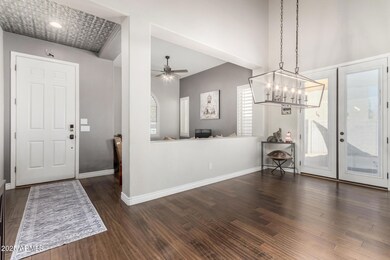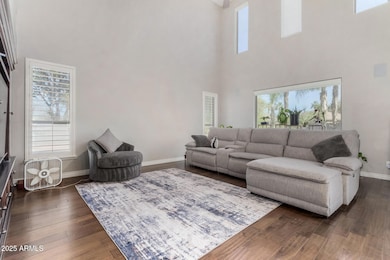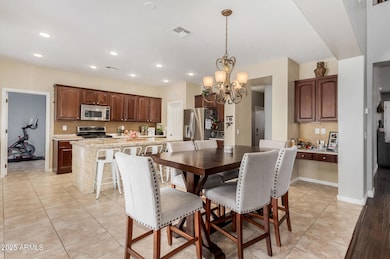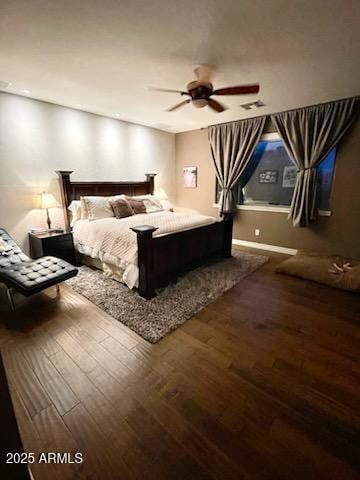
4529 S Granite St Gilbert, AZ 85297
South Gilbert NeighborhoodEstimated payment $5,051/month
Highlights
- Play Pool
- RV Gated
- Wood Flooring
- Weinberg Gifted Academy Rated A
- 0.38 Acre Lot
- Granite Countertops
About This Home
Motivated Seller - Price Reduced! An entertainer's dream, a gorgeous 5-bedroom, 3-bath home sits on a sprawling 16,000+ sq ft pie-shaped lot. As you enter, you're greeted by a stunning foyer & spacious formal living and dining areas plus an open-concept great room all with soaring ceilings, the chef's kitchen features a large granite island & walk-in pantry. Just off the kitchen, there's a versatile bonus room, perfect for a home office or additional living space.
The main level also includes a bedroom & full bath, offering convenience & privacy. Upstairs, a dedicated school or work station is nestled between three secondary bedrooms, all with newly installed carpeting. The grand primary suite provides a luxurious retreat with ample space to unwind.... Step outside to the backyard oasis ~ ideal for hosting gatherings with a sparkling pool, built-in BBQ, and two expansive grassy areas for play. A charming side yard off the dining area provides additional outdoor living space. The home also includes a 2.5-car garage, RV gate, & a storage shed for all your extra toys.
Additional upgrades include a new A/C, water heater, & pool equipment. The home backs onto a community park, offering added privacy & beautiful views. Plus, enjoy access to multiple community parks featuring basketball, volleyball, tennis courts, and playgrounds!
Home Details
Home Type
- Single Family
Est. Annual Taxes
- $3,385
Year Built
- Built in 2004
Lot Details
- 0.38 Acre Lot
- Wrought Iron Fence
- Block Wall Fence
- Artificial Turf
- Front and Back Yard Sprinklers
- Sprinklers on Timer
- Grass Covered Lot
HOA Fees
- $83 Monthly HOA Fees
Parking
- 2 Open Parking Spaces
- 2.5 Car Garage
- RV Gated
Home Design
- Brick Exterior Construction
- Wood Frame Construction
- Tile Roof
- Stucco
Interior Spaces
- 3,301 Sq Ft Home
- 2-Story Property
- Ceiling height of 9 feet or more
- Ceiling Fan
- Double Pane Windows
- Security System Owned
Kitchen
- Eat-In Kitchen
- Breakfast Bar
- Built-In Microwave
- Kitchen Island
- Granite Countertops
Flooring
- Wood
- Carpet
- Tile
Bedrooms and Bathrooms
- 5 Bedrooms
- Primary Bathroom is a Full Bathroom
- 3 Bathrooms
- Dual Vanity Sinks in Primary Bathroom
- Bathtub With Separate Shower Stall
Outdoor Features
- Play Pool
- Outdoor Storage
- Built-In Barbecue
Schools
- Robert J.C. Rice Elementary School
- Willie & Coy Payne Jr. High Middle School
- Perry High School
Utilities
- Cooling Available
- Zoned Heating
- Heating System Uses Natural Gas
- High Speed Internet
- Cable TV Available
Listing and Financial Details
- Tax Lot 301
- Assessor Parcel Number 304-57-315
Community Details
Overview
- Association fees include ground maintenance
- Gud Community Mgmt Association, Phone Number (480) 635-1133
- Built by Element Homes
- Estates At The Spectrum Subdivision
- FHA/VA Approved Complex
Recreation
- Tennis Courts
- Community Playground
- Bike Trail
Map
Home Values in the Area
Average Home Value in this Area
Tax History
| Year | Tax Paid | Tax Assessment Tax Assessment Total Assessment is a certain percentage of the fair market value that is determined by local assessors to be the total taxable value of land and additions on the property. | Land | Improvement |
|---|---|---|---|---|
| 2025 | $3,385 | $42,275 | -- | -- |
| 2024 | $3,296 | $40,262 | -- | -- |
| 2023 | $3,296 | $58,670 | $11,730 | $46,940 |
| 2022 | $3,174 | $45,130 | $9,020 | $36,110 |
| 2021 | $3,284 | $41,300 | $8,260 | $33,040 |
| 2020 | $3,264 | $38,280 | $7,650 | $30,630 |
| 2019 | $3,137 | $35,770 | $7,150 | $28,620 |
| 2018 | $3,036 | $34,410 | $6,880 | $27,530 |
| 2017 | $2,847 | $31,370 | $6,270 | $25,100 |
| 2016 | $2,691 | $32,100 | $6,420 | $25,680 |
| 2015 | $2,654 | $30,220 | $6,040 | $24,180 |
Property History
| Date | Event | Price | Change | Sq Ft Price |
|---|---|---|---|---|
| 04/15/2025 04/15/25 | Price Changed | $839,500 | -0.7% | $254 / Sq Ft |
| 04/10/2025 04/10/25 | Price Changed | $845,000 | -0.9% | $256 / Sq Ft |
| 04/03/2025 04/03/25 | Price Changed | $852,500 | -0.6% | $258 / Sq Ft |
| 03/23/2025 03/23/25 | Price Changed | $858,000 | -0.6% | $260 / Sq Ft |
| 03/18/2025 03/18/25 | Price Changed | $863,000 | -0.6% | $261 / Sq Ft |
| 03/10/2025 03/10/25 | Price Changed | $868,000 | -0.1% | $263 / Sq Ft |
| 02/28/2025 02/28/25 | For Sale | $869,000 | +93.3% | $263 / Sq Ft |
| 05/23/2017 05/23/17 | Sold | $449,500 | 0.0% | $136 / Sq Ft |
| 04/07/2017 04/07/17 | For Sale | $449,500 | 0.0% | $136 / Sq Ft |
| 04/07/2017 04/07/17 | Price Changed | $449,500 | 0.0% | $136 / Sq Ft |
| 03/29/2017 03/29/17 | Off Market | $449,500 | -- | -- |
| 03/24/2017 03/24/17 | Price Changed | $457,900 | -0.3% | $139 / Sq Ft |
| 02/24/2017 02/24/17 | Price Changed | $459,500 | -1.2% | $139 / Sq Ft |
| 02/01/2017 02/01/17 | Price Changed | $464,900 | -1.8% | $141 / Sq Ft |
| 01/14/2017 01/14/17 | For Sale | $473,500 | +5.3% | $143 / Sq Ft |
| 01/09/2017 01/09/17 | Off Market | $449,500 | -- | -- |
| 11/17/2016 11/17/16 | Price Changed | $473,500 | -0.3% | $143 / Sq Ft |
| 10/20/2016 10/20/16 | For Sale | $475,000 | -- | $144 / Sq Ft |
Deed History
| Date | Type | Sale Price | Title Company |
|---|---|---|---|
| Interfamily Deed Transfer | -- | Pioneer Title Agency Inc | |
| Interfamily Deed Transfer | -- | First Arizona Title Agency | |
| Warranty Deed | $449,500 | First Arizona Title Agency L | |
| Quit Claim Deed | -- | None Available | |
| Quit Claim Deed | -- | -- | |
| Warranty Deed | $309,941 | First American Title Ins Co | |
| Warranty Deed | -- | First American Title Ins Co |
Mortgage History
| Date | Status | Loan Amount | Loan Type |
|---|---|---|---|
| Open | $548,250 | New Conventional | |
| Closed | $429,000 | New Conventional | |
| Closed | $426,000 | New Conventional | |
| Closed | $420,750 | New Conventional | |
| Open | $4,241,000 | New Conventional | |
| Previous Owner | $86,000 | Credit Line Revolving | |
| Previous Owner | $15,000 | Credit Line Revolving | |
| Previous Owner | $256,700 | New Conventional |
Similar Homes in the area
Source: Arizona Regional Multiple Listing Service (ARMLS)
MLS Number: 6825963
APN: 304-57-315
- 4376 S Summit St
- 1480 E Raven Ct
- 1270 E Baranca Rd
- 4545 S Ellesmere St
- 4340 S Marble St
- 4339 S Ellesmere St
- 1161 E Holland Park Dr
- 4727 S Watauga Dr
- 1093 E Doral Ave
- 1446 E Canary Dr
- 1095 E Knightsbridge Way
- 1123 E Buckingham Ave
- 4440 S Leisure Way
- 1063 E Holland Park Dr
- 993 E Knightsbridge Way
- 1437 E Flamingo Way
- 987 E Knightsbridge Way
- 937 E Rojo Way
- 895 E Furness Dr
- 1116 E Ibis St
