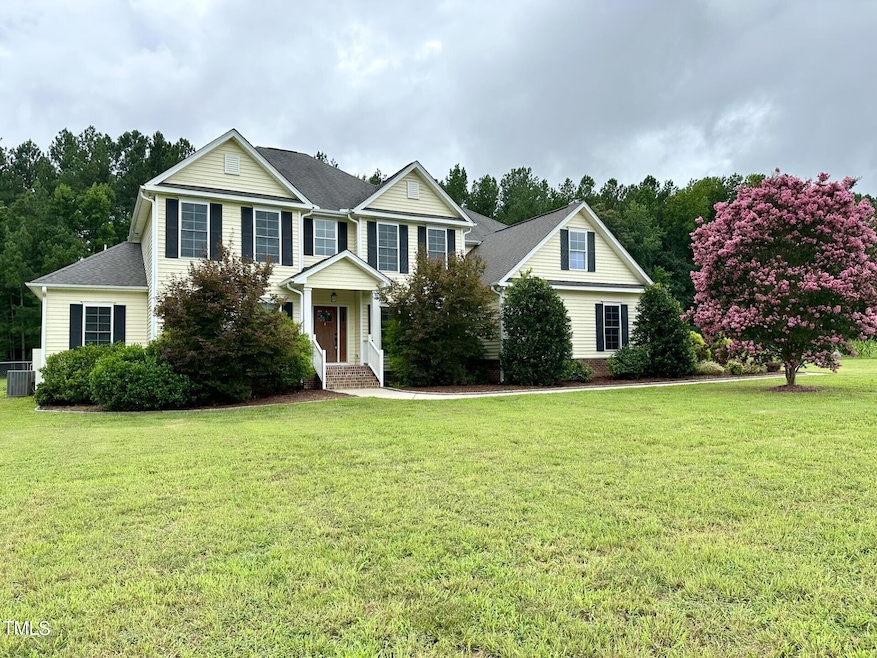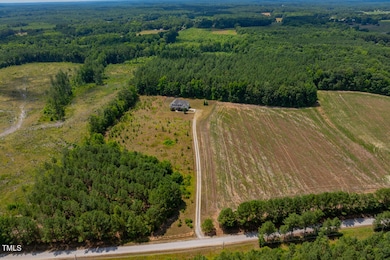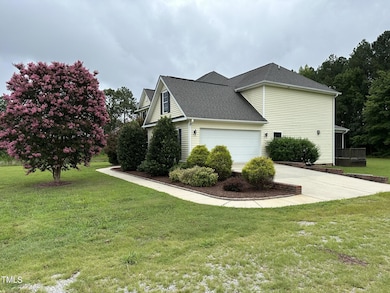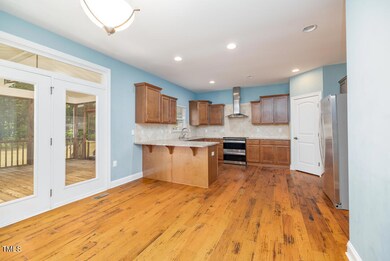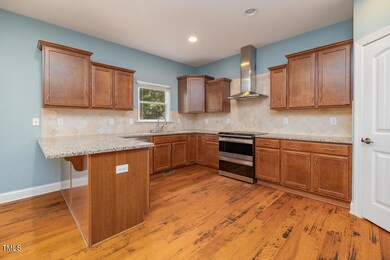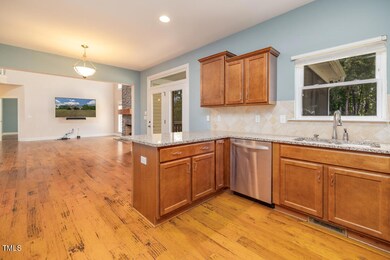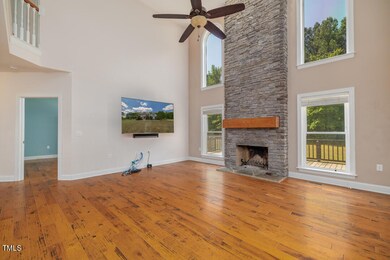
453 Boyd Farm Rd Warrenton, NC 27589
Highlights
- Building Security
- Open Floorplan
- Partially Wooded Lot
- Two Primary Bedrooms
- Deck
- Traditional Architecture
About This Home
As of December 2024NEW PRICE!!! A very Rare Find! Lovely home on 14.5 acres that's approximately one hour from North Raleigh! A great floor plan that includes 3.5 bathrooms, lower-level primary suite and upper level one also. Three extra rooms that would be ideal for an office, nursery, exercise room etc. Home is Handicapped Accessible and has six-inch walls. Large garage, dual zone heat and air and partially fenced in back yard that's perfect for pets. Nice storage building and great yard. Check it out and check out beautiful, historic Warrenton! You'll love it.
Home Details
Home Type
- Single Family
Est. Annual Taxes
- $2,490
Year Built
- Built in 2015
Lot Details
- 14.51 Acre Lot
- Property fronts a state road
- North Facing Home
- Chain Link Fence
- Gentle Sloping Lot
- Cleared Lot
- Partially Wooded Lot
- Many Trees
- Private Yard
- Back and Front Yard
Parking
- 2 Car Attached Garage
- Side Facing Garage
- Private Driveway
- 6 Open Parking Spaces
Home Design
- Traditional Architecture
- Brick Foundation
- Block Foundation
- Shingle Roof
- Vinyl Siding
Interior Spaces
- 3,341 Sq Ft Home
- 2-Story Property
- Open Floorplan
- Wood Burning Fireplace
- Entrance Foyer
- Living Room
- Breakfast Room
- Dining Room
- Utility Room
- Fire and Smoke Detector
Kitchen
- Electric Oven
- Built-In Range
- Microwave
- Dishwasher
- Granite Countertops
Flooring
- Engineered Wood
- Carpet
- Vinyl
Bedrooms and Bathrooms
- 3 Bedrooms
- Primary Bedroom on Main
- Double Master Bedroom
- Primary bathroom on main floor
- Walk-in Shower
Laundry
- Laundry Room
- Laundry on main level
- Washer and Dryer
- Sink Near Laundry
Accessible Home Design
- Accessible Full Bathroom
- Accessible Bedroom
- Accessible Closets
- Handicap Accessible
- Accessible Doors
- Accessible Entrance
Outdoor Features
- Deck
- Outdoor Storage
Schools
- Northside Elementary School
- Warren Middle School
- Warren High School
Horse Facilities and Amenities
- Grass Field
Utilities
- Cooling Available
- Heat Pump System
- Private Water Source
- Electric Water Heater
- Septic Tank
Community Details
- No Home Owners Association
- Building Security
Listing and Financial Details
- Assessor Parcel Number D752G1
Map
Home Values in the Area
Average Home Value in this Area
Property History
| Date | Event | Price | Change | Sq Ft Price |
|---|---|---|---|---|
| 12/13/2024 12/13/24 | Sold | $475,000 | -4.8% | $142 / Sq Ft |
| 11/09/2024 11/09/24 | Pending | -- | -- | -- |
| 10/25/2024 10/25/24 | For Sale | $499,000 | 0.0% | $149 / Sq Ft |
| 10/09/2024 10/09/24 | Pending | -- | -- | -- |
| 10/03/2024 10/03/24 | Price Changed | $499,000 | 0.0% | $149 / Sq Ft |
| 10/03/2024 10/03/24 | For Sale | $499,000 | -9.1% | $149 / Sq Ft |
| 09/24/2024 09/24/24 | Off Market | $549,000 | -- | -- |
| 09/03/2024 09/03/24 | Price Changed | $549,000 | -5.2% | $164 / Sq Ft |
| 07/14/2024 07/14/24 | For Sale | $579,000 | -- | $173 / Sq Ft |
Tax History
| Year | Tax Paid | Tax Assessment Tax Assessment Total Assessment is a certain percentage of the fair market value that is determined by local assessors to be the total taxable value of land and additions on the property. | Land | Improvement |
|---|---|---|---|---|
| 2024 | $2,516 | $262,905 | $0 | $0 |
| 2023 | $2,490 | $262,905 | $0 | $0 |
| 2022 | $2,340 | $307,905 | $0 | $0 |
| 2021 | $2,490 | $307,905 | $0 | $307,905 |
| 2020 | $2,490 | $307,905 | $27,001 | $280,904 |
| 2019 | $2,437 | $307,905 | $27,001 | $280,904 |
| 2018 | $2,332 | $307,905 | $27,001 | $280,904 |
| 2017 | $2,332 | $307,905 | $27,001 | $280,904 |
| 2016 | $2,049 | $290,770 | $28,417 | $262,353 |
| 2015 | -- | $290,770 | $0 | $0 |
| 2014 | -- | $28,417 | $0 | $0 |
| 2010 | -- | $28,417 | $28,417 | $0 |
Mortgage History
| Date | Status | Loan Amount | Loan Type |
|---|---|---|---|
| Open | $451,250 | New Conventional | |
| Previous Owner | $150,000 | New Conventional | |
| Previous Owner | $290,000 | Construction |
Deed History
| Date | Type | Sale Price | Title Company |
|---|---|---|---|
| Warranty Deed | $475,000 | None Listed On Document | |
| Gift Deed | -- | None Available | |
| Gift Deed | -- | None Available |
Similar Homes in Warrenton, NC
Source: Doorify MLS
MLS Number: 10041294
APN: D752G1
- 1406 Us Highway 401 S
- 117 Little John Ct
- 1707 Tower Rd
- 0 Luna Rd
- 0 Rifle Range Rd
- 884 No Bottom Rd
- 127 Dowtin St
- 437 S Main St
- 162 Valley Rd
- 143 Valley Dr
- 522 Eaton Ave
- 508 Eaton Ave
- 304 W Franklin St
- 302 Halifax St
- 340 Ridgeway-Warrenton Rd
- 0 W Franklin St
- 336 Ridgeway-Warrenton Rd
- 410 Halifax St
- 134 S Main St
- 611, 619 W Ridgeway St
