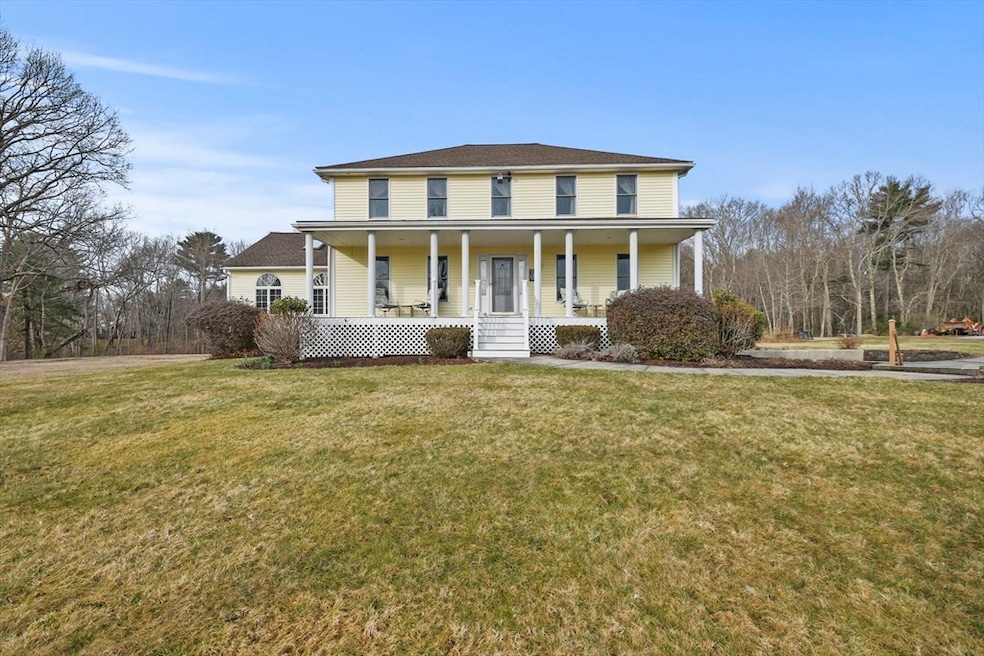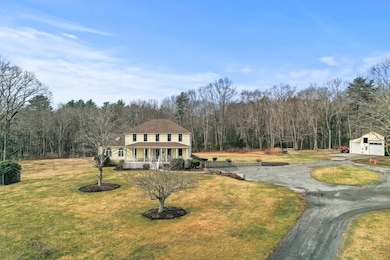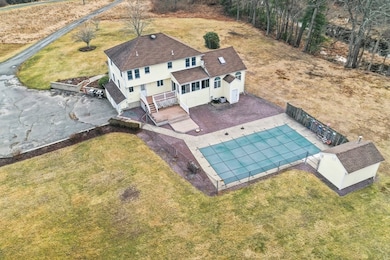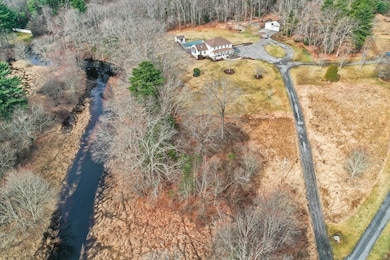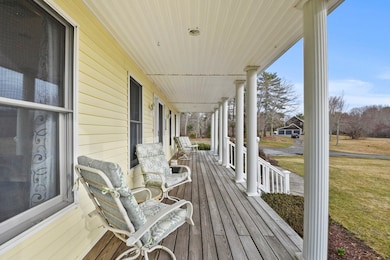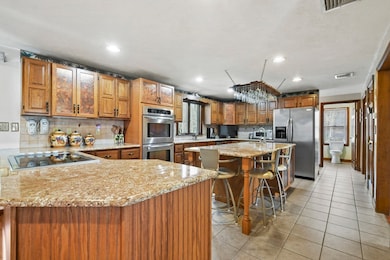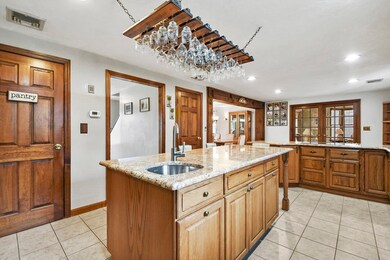
453 Bridge St East Bridgewater, MA 02333
Estimated payment $6,102/month
Highlights
- Barn
- River View
- 9.24 Acre Lot
- Heated In Ground Pool
- Waterfront
- Open Floorplan
About This Home
Discover Your Private Oasis! Nestled on 9 wooded acres along a tranquil river, this 3-bedroom, 2.5-bath home offers ultimate privacy and serenity. The updated kitchen(2005) boasts granite counters, stainless steel appliances, a double wall oven, cooktop, and a spacious walk-in pantry. Enjoy stunning views from the large family room with hardwood floors, high ceilings, and expansive windows. The 4-season porch leads to a deck and heated saltwater pool. Convenience abounds with first-floor laundry, a den, dining room, and ample storage throughout. Upstairs, find 2 bedrooms, a full bath, and a spacious primary suite with an updated(2015) en suite featuring a Jacuzzi tub, shower, and linen closet. The versatile basement offers endless possibilities. Practical updates include a heating system(2016), roof on the main house(2018), garage/pool house roof(2024), and a pool liner and filter(2019). 2 car under garage as well as the detached 2-car garage/workshop that accommodates large equipment.
Home Details
Home Type
- Single Family
Est. Annual Taxes
- $9,584
Year Built
- Built in 1986
Lot Details
- 9.24 Acre Lot
- Waterfront
- Property fronts a private road
- Property fronts an easement
- Corner Lot
- Sprinkler System
- Wooded Lot
- Property is zoned 100
Parking
- 4 Car Garage
- Tuck Under Parking
- Workshop in Garage
- Side Facing Garage
- Garage Door Opener
- Stone Driveway
- Shared Driveway
- Open Parking
Home Design
- Colonial Architecture
- Frame Construction
- Shingle Roof
- Concrete Perimeter Foundation
Interior Spaces
- Open Floorplan
- Central Vacuum
- Ceiling Fan
- Skylights
- Recessed Lighting
- Window Screens
- French Doors
- Den
- River Views
- Attic Access Panel
Kitchen
- Oven
- Range
- Dishwasher
- Stainless Steel Appliances
- Kitchen Island
- Solid Surface Countertops
Flooring
- Wood
- Wall to Wall Carpet
- Laminate
- Ceramic Tile
- Vinyl
Bedrooms and Bathrooms
- 3 Bedrooms
- Primary bedroom located on second floor
- Walk-In Closet
- Soaking Tub
- Bathtub with Shower
- Separate Shower
- Linen Closet In Bathroom
Laundry
- Laundry on main level
- Laundry in Bathroom
- Washer and Electric Dryer Hookup
Partially Finished Basement
- Walk-Out Basement
- Basement Fills Entire Space Under The House
- Interior and Exterior Basement Entry
- Garage Access
Eco-Friendly Details
- Energy-Efficient Thermostat
- Whole House Vacuum System
Outdoor Features
- Heated In Ground Pool
- Deck
- Outdoor Storage
- Rain Gutters
- Porch
Utilities
- Whole House Fan
- Central Air
- 3 Cooling Zones
- 3 Heating Zones
- Heating System Uses Natural Gas
- Baseboard Heating
- 200+ Amp Service
- Gas Water Heater
- Private Sewer
- Cable TV Available
Additional Features
- Property is near schools
- Barn
Community Details
- No Home Owners Association
Listing and Financial Details
- Assessor Parcel Number M:38 P:56,1007410
- Tax Block P:56
Map
Home Values in the Area
Average Home Value in this Area
Tax History
| Year | Tax Paid | Tax Assessment Tax Assessment Total Assessment is a certain percentage of the fair market value that is determined by local assessors to be the total taxable value of land and additions on the property. | Land | Improvement |
|---|---|---|---|---|
| 2024 | $9,584 | $0 | $0 | $0 |
| 2023 | $9,312 | $644,400 | $0 | $0 |
| 2022 | $9,062 | $580,870 | $0 | $0 |
| 2021 | $0 | $519,620 | $0 | $0 |
| 2020 | $9,507 | $500,520 | $0 | $0 |
| 2019 | $8,471 | $482,380 | $152,580 | $329,800 |
| 2018 | $5,151 | $454,550 | $0 | $0 |
| 2017 | $7,945 | $434,150 | $0 | $0 |
| 2016 | $7,689 | $423,380 | $0 | $0 |
| 2015 | $7,411 | $417,280 | $0 | $0 |
| 2014 | $7,128 | $410,380 | $0 | $0 |
Property History
| Date | Event | Price | Change | Sq Ft Price |
|---|---|---|---|---|
| 04/09/2025 04/09/25 | For Sale | $950,000 | -- | $367 / Sq Ft |
Mortgage History
| Date | Status | Loan Amount | Loan Type |
|---|---|---|---|
| Closed | $235,000 | Balloon | |
| Closed | $235,000 | Unknown | |
| Closed | $200,000 | No Value Available | |
| Closed | $65,000 | No Value Available |
Similar Homes in the area
Source: MLS Property Information Network (MLS PIN)
MLS Number: 73356958
APN: EBRI-000038-000000-000056
- 710 Plymouth St
- 14 Fieldcrest Landing
- 736 Crescent St
- 19 Bridge St
- 1595 Washington St
- 33 Plymouth St
- 15 Pheasant Run
- 252 Broadmeadow Dr
- 2045 Washington St
- 738 Crescent St
- 78 Forest Trail
- 36 N Bedford St Unit 9
- 25 W Union St
- 63 Brookstone Dr
- 38 Folsom Ave
- Lot A East St
- 2248 Washington St
- 3 Sunstone Place
- 0 Three Rivers Dr
- 1265 Old Plymouth St
