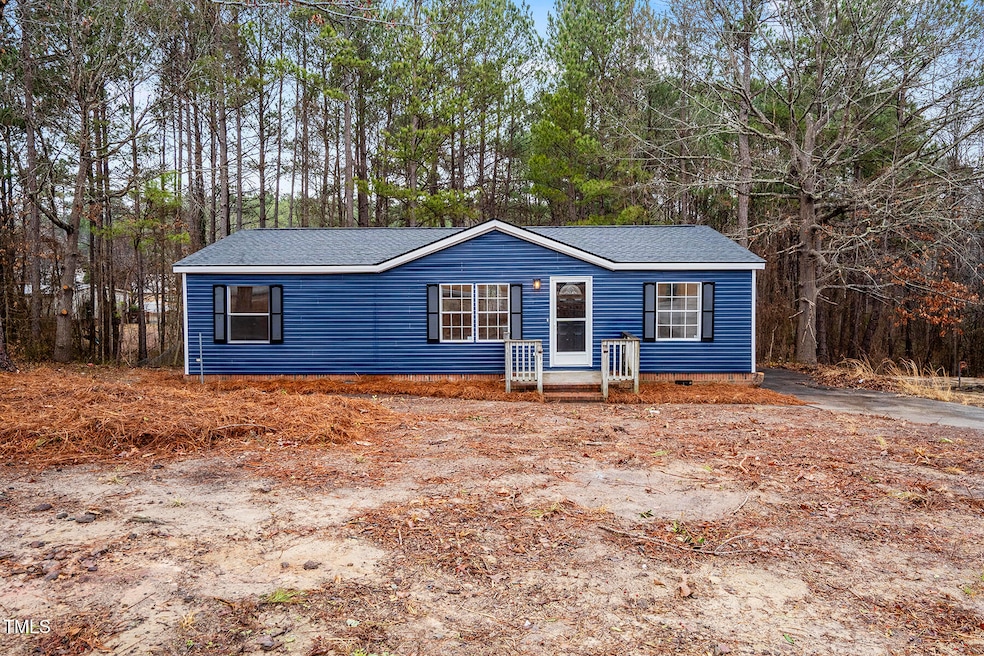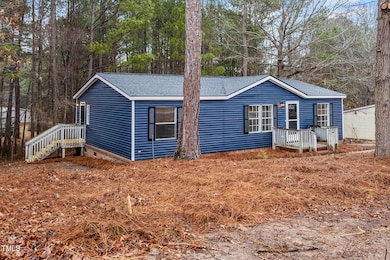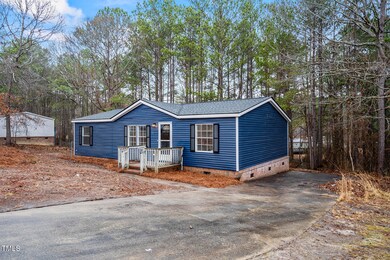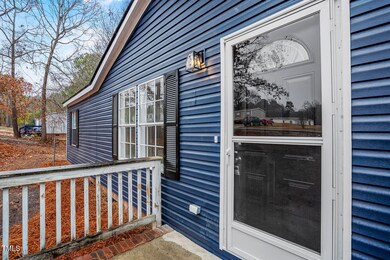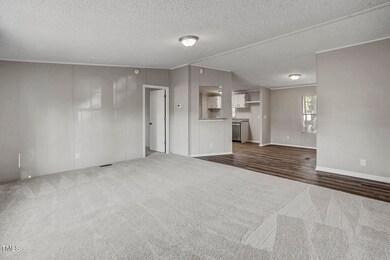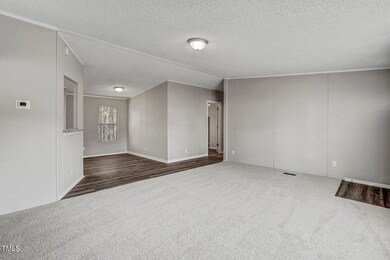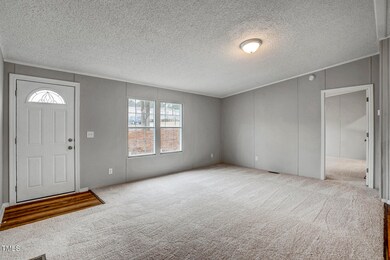
453 Deer View Sanford, NC 27332
Estimated payment $1,098/month
Total Views
4,405
3
Beds
2
Baths
1,188
Sq Ft
$159
Price per Sq Ft
Highlights
- Ranch Style House
- Luxury Vinyl Tile Flooring
- Double Wide
- No HOA
- Central Air
- Heat Pump System
About This Home
Wow, stop and take a look at this stunning redone spacious home! New major expenses taken care of! Exterior and interior is ready for you to come home and relax.
Property Details
Home Type
- Mobile/Manufactured
Est. Annual Taxes
- $516
Year Built
- Built in 1998
Home Design
- Ranch Style House
- Brick Foundation
- Shingle Roof
- Vinyl Siding
Interior Spaces
- 1,188 Sq Ft Home
- Basement
- Crawl Space
Flooring
- Carpet
- Luxury Vinyl Tile
Bedrooms and Bathrooms
- 3 Bedrooms
- 2 Full Bathrooms
Parking
- 13 Parking Spaces
- 8 Open Parking Spaces
Schools
- Highland Elementary And Middle School
- Overhills High School
Utilities
- Central Air
- Heat Pump System
Additional Features
- 0.36 Acre Lot
- Double Wide
Community Details
- No Home Owners Association
- Carolina Hills Subdivision
Listing and Financial Details
- Assessor Parcel Number 03958601 0373 96 Alternate Parcel ID 9585-14-7
Map
Create a Home Valuation Report for This Property
The Home Valuation Report is an in-depth analysis detailing your home's value as well as a comparison with similar homes in the area
Home Values in the Area
Average Home Value in this Area
Property History
| Date | Event | Price | Change | Sq Ft Price |
|---|---|---|---|---|
| 03/26/2025 03/26/25 | Pending | -- | -- | -- |
| 02/13/2025 02/13/25 | For Sale | $189,000 | -- | $159 / Sq Ft |
Source: Doorify MLS
Similar Homes in Sanford, NC
Source: Doorify MLS
MLS Number: 10076483
APN: 03958601 0373 96
Nearby Homes
