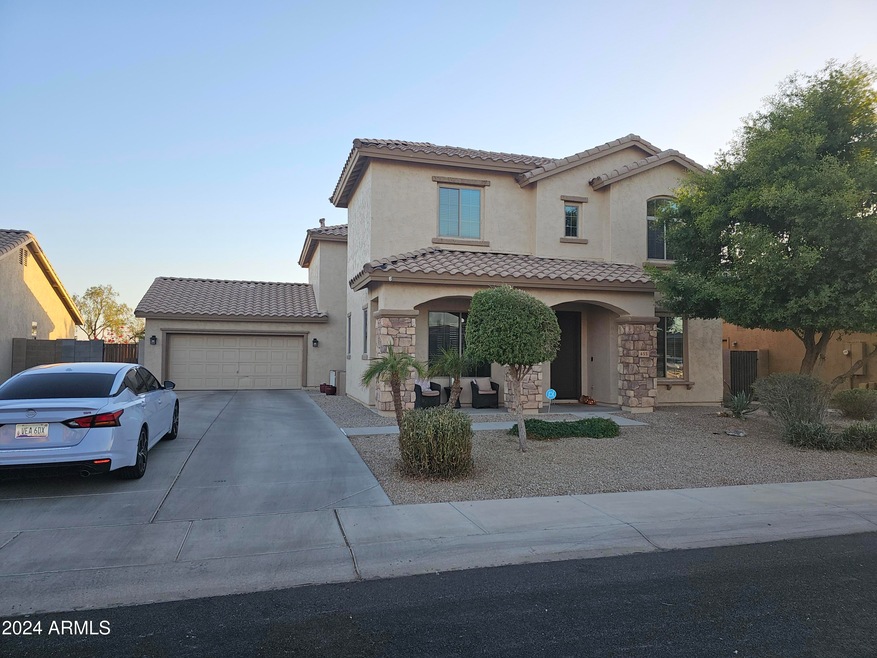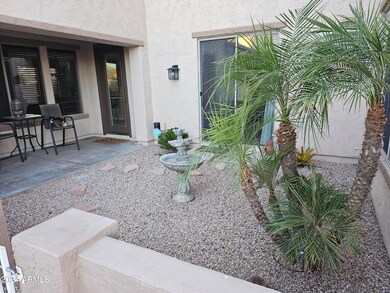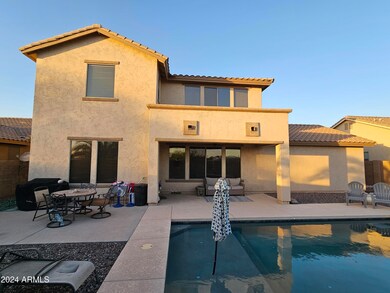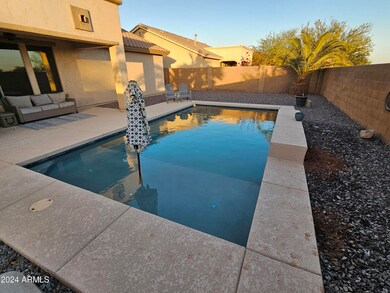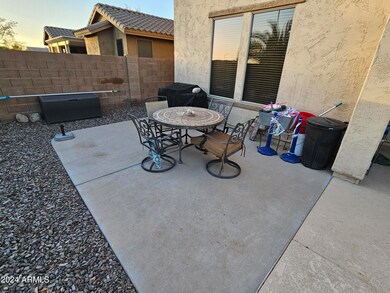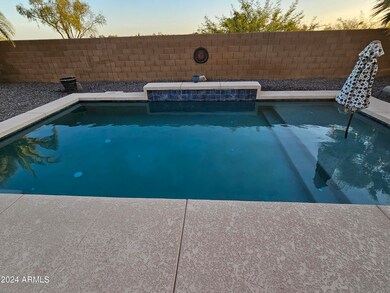
453 E Quail Dr Casa Grande, AZ 85122
Highlights
- Contemporary Architecture
- Eat-In Kitchen
- Refrigerated Cooling System
- Covered patio or porch
- Dual Vanity Sinks in Primary Bathroom
- Tile Flooring
About This Home
As of March 2025When I met this seller, she said ''What a wonderful home to raise my babies & watch them grow.'' That says it all, is your family the next happy occupant? This fantastic floorplan seems to have endless adventure & room to roam. Stunning 2 story welcomes you home w stone accents & a spacious courtyard. The eat-in kitchen is a chef's dream. Want an entire wall of cabinetry & huge island? Ever seen a cooper farm sink? Gorgeous, w granite & SS appliances. A true entertainers delight! This home as it all. Large open floor plan, two-tone paint, ceiling fans, surround sound pre-wired, trendy wood look tile, dining room, living room, family room & office. No more using bedrooms for the office, right! Upstairs Primary Suite offers a serene retreat w balcony view, sitting area, & stylish bathroom w separate tub/shower, dual vanities, soaking tub & his/hers walk-in closets. Always wanted the convenience of an upstairs laundry w/sink? Now you do! Kids have a built-in study desk w large loft. Elegant pool w covered patio comes free w house purchase. Create your unforgettable memories & come see the MANY upgrades that this home has to offer. Most popular floorplan in subdivision. When would now be the right time to see this home?
Last Agent to Sell the Property
Citiea Brokerage Phone: 4808703119 License #SA581695000

Home Details
Home Type
- Single Family
Est. Annual Taxes
- $2,367
Year Built
- Built in 2006
Lot Details
- 8,052 Sq Ft Lot
- Desert faces the front of the property
- Block Wall Fence
- Sprinklers on Timer
- Grass Covered Lot
HOA Fees
- $77 Monthly HOA Fees
Parking
- 4 Open Parking Spaces
- 2 Car Garage
Home Design
- Contemporary Architecture
- Wood Frame Construction
- Tile Roof
- Stucco
Interior Spaces
- 3,096 Sq Ft Home
- 2-Story Property
- Ceiling height of 9 feet or more
- Ceiling Fan
Kitchen
- Eat-In Kitchen
- Breakfast Bar
- Built-In Microwave
- Kitchen Island
Flooring
- Carpet
- Tile
Bedrooms and Bathrooms
- 3 Bedrooms
- Primary Bathroom is a Full Bathroom
- 2.5 Bathrooms
- Dual Vanity Sinks in Primary Bathroom
- Bathtub With Separate Shower Stall
Outdoor Features
- Covered patio or porch
Schools
- Villago Middle School
- Casa Grande Union High School
Utilities
- Refrigerated Cooling System
- Zoned Heating
- Heating System Uses Natural Gas
- Cable TV Available
Community Details
- Association fees include ground maintenance
- City Property Association, Phone Number (602) 437-4777
- Built by Nicholas Homes
- Mccartney Ranch Parcel 3 Subdivision
Listing and Financial Details
- Tax Lot 7
- Assessor Parcel Number 504-78-010
Map
Home Values in the Area
Average Home Value in this Area
Property History
| Date | Event | Price | Change | Sq Ft Price |
|---|---|---|---|---|
| 03/07/2025 03/07/25 | Sold | $385,000 | -2.5% | $124 / Sq Ft |
| 01/13/2025 01/13/25 | Price Changed | $395,000 | -1.3% | $128 / Sq Ft |
| 11/04/2024 11/04/24 | For Sale | $400,000 | +154.8% | $129 / Sq Ft |
| 04/27/2012 04/27/12 | Sold | $157,000 | -1.2% | $51 / Sq Ft |
| 03/29/2012 03/29/12 | Pending | -- | -- | -- |
| 02/15/2012 02/15/12 | Price Changed | $158,900 | -0.6% | $51 / Sq Ft |
| 02/01/2012 02/01/12 | For Sale | $159,900 | -- | $52 / Sq Ft |
Tax History
| Year | Tax Paid | Tax Assessment Tax Assessment Total Assessment is a certain percentage of the fair market value that is determined by local assessors to be the total taxable value of land and additions on the property. | Land | Improvement |
|---|---|---|---|---|
| 2025 | $2,367 | $37,570 | -- | -- |
| 2024 | $2,390 | $44,984 | -- | -- |
| 2023 | $2,426 | $29,130 | $2,744 | $26,386 |
| 2022 | $2,390 | $20,198 | $1,568 | $18,630 |
| 2021 | $2,538 | $19,277 | $0 | $0 |
| 2020 | $2,396 | $19,189 | $0 | $0 |
| 2019 | $2,274 | $18,239 | $0 | $0 |
| 2018 | $2,251 | $17,756 | $0 | $0 |
| 2017 | $2,185 | $18,166 | $0 | $0 |
| 2016 | $2,084 | $18,054 | $2,125 | $15,929 |
| 2014 | $1,853 | $13,632 | $1,000 | $12,632 |
Mortgage History
| Date | Status | Loan Amount | Loan Type |
|---|---|---|---|
| Previous Owner | $238,500 | VA | |
| Previous Owner | $173,000 | VA | |
| Previous Owner | $173,000 | VA | |
| Previous Owner | $160,375 | VA | |
| Previous Owner | $85,500 | Unknown | |
| Previous Owner | $123,717 | FHA | |
| Previous Owner | $295,850 | New Conventional |
Deed History
| Date | Type | Sale Price | Title Company |
|---|---|---|---|
| Warranty Deed | $385,000 | Navi Title Agency | |
| Warranty Deed | $161,400 | Security Title Agency | |
| Trustee Deed | $99,201 | Great American Title Agency | |
| Interfamily Deed Transfer | -- | Lawyers Title Of Arizona Inc | |
| Special Warranty Deed | $126,000 | Lawyers Title Of Arizona Inc | |
| Trustee Deed | $246,507 | First American Title | |
| Special Warranty Deed | $311,425 | The Talon Group Tempe Supers | |
| Special Warranty Deed | -- | The Talon Group Tempe Supers |
About the Listing Agent

GEOFF NOWLIN Bio, 480-466-3737, nowlin.geoff@gmail.com
Geoff is a licensed AZ Realtor and AZ Home Inspector delivering high quality service to buyer & seller clients throughout Phoenix metro. Geoff started his real estate investing career in 1997 in St. Louis, owning and managing 56 rental doors. Since then, he has personally handled thousands residential and apartment properties for himself and clients. Geoff is a National Real Estate Trainer and 1 on 1 Real Estate Mentor. Geoff
Geoff's Other Listings
Source: Arizona Regional Multiple Listing Service (ARMLS)
MLS Number: 6785314
APN: 504-78-010
- 2408 N Morrison Ave
- 2464 N Morrison Ave
- 2458 N Abbey Rd
- 2507 N Casa Grande Ave
- 453 E Wiley Way
- 2476 N Abbey Rd
- 350 E Bisnaga St Unit 1
- 2449 N Sandstone Trail
- 697 E Ruby Dr
- 947 E Wiley Way
- 171 W Flagstone Place
- 2583 N Kenna Place
- 00 N Trekell Rd
- 2263 N Trekell Rd Unit 20
- 2263 N Trekell Rd Unit 93
- 2263 N Trekell Rd Unit 81
- 2263 N Trekell Rd Unit 113
- 2263 N Trekell Rd Unit 21
- 2263 N Trekell Rd Unit 175
- 2263 N Trekell Rd Unit 72
