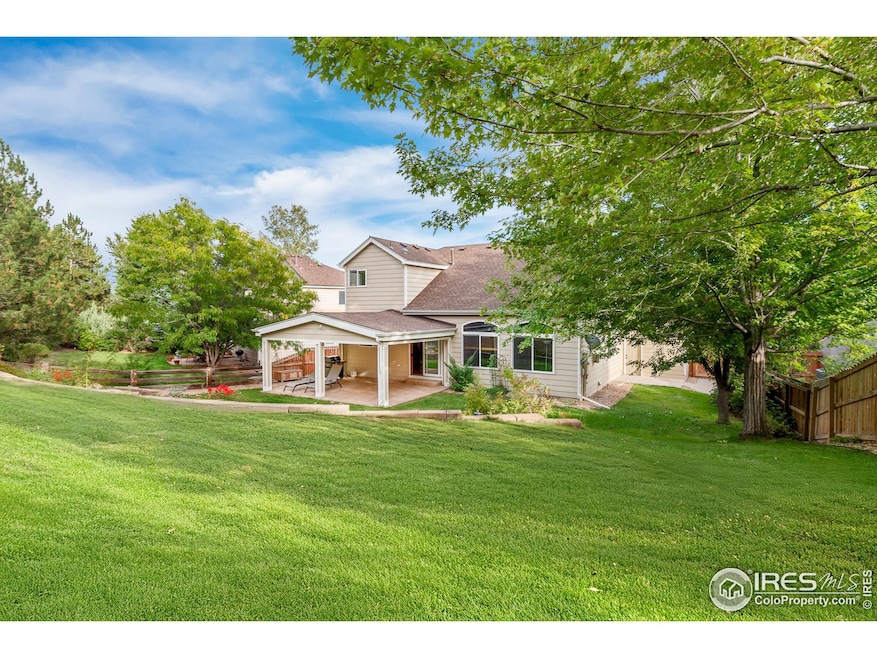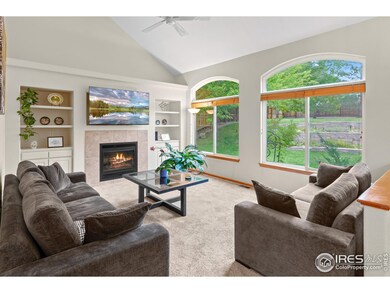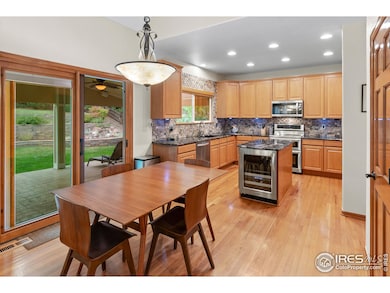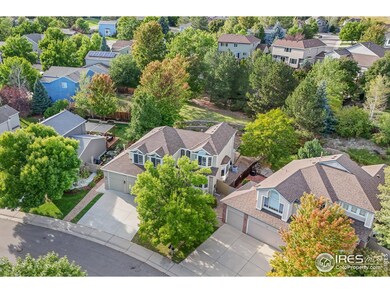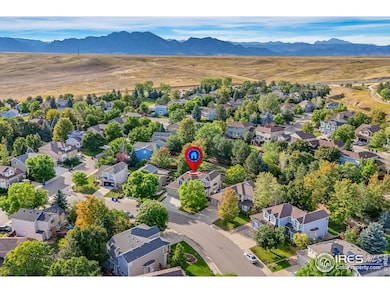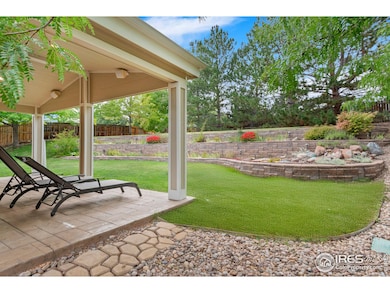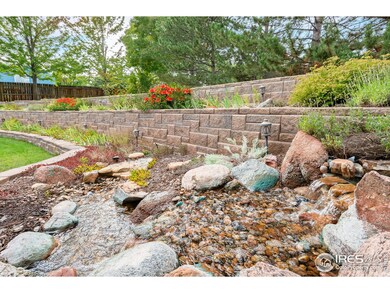
453 Eaton Cir Superior, CO 80027
Highlights
- Clubhouse
- Contemporary Architecture
- Wood Flooring
- Eldorado K-8 School Rated A
- Cathedral Ceiling
- Main Floor Bedroom
About This Home
As of November 2024Situated on one of the largest, and private lots in Rock Creek, this beautifully updated and thoughtfully upgraded 2 story is a must see. The main floor offers a stunningly redesigned kitchen featuring 42" upper cabinets with under cabinet lighting, custom granite countertops, a double oven, functional island with built-in wine / beverage fridge, and a beautiful counter to ceiling stone backsplash. An eat-in dining area, pantry, and hardwood floors put the finishing touches on this chefs kitchen. Opening from the kitchen, the spacious living room is highlighted by the vaulted ceilings, built-in shelving and cabinets, a gas fireplace, and overlooks the meticulously manicured backyard. The main level also offers a guest bedroom with walk in closet, full bath, formal dining and an additional formal living room. ideal for hosting friends and family. Upstairs the generously sized primary bedroom offers a thoroughly upgraded bathroom with custom cabinetry, seamless glass shower, soaking tub, and wall to wall custom tiling. The over 1/4 acre lot offers the epitome of outdoor living and privacy. An expansive, and covered, concrete patio overlooks the meticulously landscaped backyard, featuring terraced flower beds, custom landscape lighting, and a peaceful waterfall. The 3 car garage has been fully finished with professionally epoxied floors, and a gas heater. An unbeatable value and location, in one of the most sought after and desirable neighborhoods in Superior.
Home Details
Home Type
- Single Family
Est. Annual Taxes
- $5,649
Year Built
- Built in 1997
Lot Details
- 0.27 Acre Lot
- Fenced
- Sprinkler System
HOA Fees
- $23 Monthly HOA Fees
Parking
- 3 Car Attached Garage
- Heated Garage
- Garage Door Opener
Home Design
- Contemporary Architecture
- Brick Veneer
- Wood Frame Construction
- Composition Roof
- Wood Siding
Interior Spaces
- 2,520 Sq Ft Home
- 2-Story Property
- Cathedral Ceiling
- Ceiling Fan
- Gas Fireplace
- Bay Window
- Family Room
- Dining Room
- Recreation Room with Fireplace
- Unfinished Basement
- Partial Basement
Kitchen
- Eat-In Kitchen
- Double Oven
- Electric Oven or Range
- Microwave
- Dishwasher
- Kitchen Island
- Disposal
Flooring
- Wood
- Carpet
Bedrooms and Bathrooms
- 5 Bedrooms
- Main Floor Bedroom
- Walk-In Closet
- Primary Bathroom is a Full Bathroom
- Primary bathroom on main floor
- Walk-in Shower
Laundry
- Laundry on main level
- Washer and Dryer Hookup
Outdoor Features
- Patio
Schools
- Superior Elementary School
- Monarch Middle School
- Monarch High School
Utilities
- Forced Air Heating and Cooling System
- Cable TV Available
Listing and Financial Details
- Assessor Parcel Number R0116026
Community Details
Overview
- Built by Richmond American Homes
- Rock Creek Ranch Subdivision
Amenities
- Clubhouse
Recreation
- Tennis Courts
- Community Playground
- Park
- Hiking Trails
Map
Home Values in the Area
Average Home Value in this Area
Property History
| Date | Event | Price | Change | Sq Ft Price |
|---|---|---|---|---|
| 11/27/2024 11/27/24 | Sold | $995,000 | 0.0% | $395 / Sq Ft |
| 09/27/2024 09/27/24 | For Sale | $995,000 | +13.3% | $395 / Sq Ft |
| 12/20/2022 12/20/22 | Sold | $878,500 | -2.3% | $349 / Sq Ft |
| 12/04/2022 12/04/22 | Pending | -- | -- | -- |
| 12/01/2022 12/01/22 | Price Changed | $899,000 | -2.8% | $357 / Sq Ft |
| 11/08/2022 11/08/22 | Price Changed | $925,000 | -2.4% | $367 / Sq Ft |
| 10/11/2022 10/11/22 | Price Changed | $948,000 | -2.8% | $376 / Sq Ft |
| 09/08/2022 09/08/22 | Price Changed | $975,000 | -5.3% | $387 / Sq Ft |
| 07/23/2022 07/23/22 | Price Changed | $1,030,000 | -4.6% | $409 / Sq Ft |
| 07/08/2022 07/08/22 | For Sale | $1,080,000 | -- | $429 / Sq Ft |
Tax History
| Year | Tax Paid | Tax Assessment Tax Assessment Total Assessment is a certain percentage of the fair market value that is determined by local assessors to be the total taxable value of land and additions on the property. | Land | Improvement |
|---|---|---|---|---|
| 2024 | $5,649 | $55,275 | $21,145 | $34,130 |
| 2023 | $5,649 | $55,275 | $24,830 | $34,130 |
| 2022 | $4,933 | $47,156 | $20,266 | $26,890 |
| 2021 | $5,103 | $50,537 | $21,722 | $28,815 |
| 2020 | $4,739 | $45,102 | $22,308 | $22,794 |
| 2019 | $4,673 | $45,102 | $22,308 | $22,794 |
| 2018 | $4,300 | $41,112 | $15,480 | $25,632 |
| 2017 | $4,395 | $45,452 | $17,114 | $28,338 |
| 2016 | $4,332 | $39,147 | $15,920 | $23,227 |
| 2015 | $4,117 | $33,838 | $12,656 | $21,182 |
| 2014 | $3,593 | $33,838 | $12,656 | $21,182 |
Mortgage History
| Date | Status | Loan Amount | Loan Type |
|---|---|---|---|
| Open | $796,000 | New Conventional | |
| Closed | $796,000 | New Conventional | |
| Previous Owner | $222,400 | New Conventional | |
| Previous Owner | $250,000 | Unknown | |
| Previous Owner | $243,400 | New Conventional | |
| Previous Owner | $241,000 | Credit Line Revolving | |
| Previous Owner | $98,500 | Credit Line Revolving | |
| Previous Owner | $274,700 | Unknown | |
| Previous Owner | $90,000 | Credit Line Revolving | |
| Previous Owner | $275,000 | Unknown | |
| Previous Owner | $62,000 | Stand Alone Second | |
| Previous Owner | $19,000 | Credit Line Revolving | |
| Previous Owner | $271,700 | No Value Available | |
| Previous Owner | $227,150 | No Value Available |
Deed History
| Date | Type | Sale Price | Title Company |
|---|---|---|---|
| Special Warranty Deed | $995,000 | Chicago Title | |
| Special Warranty Deed | $995,000 | Chicago Title | |
| Warranty Deed | $878,500 | -- | |
| Warranty Deed | $286,000 | -- | |
| Warranty Deed | $239,700 | Land Title | |
| Deed | -- | -- |
Similar Homes in Superior, CO
Source: IRES MLS
MLS Number: 1019548
APN: 1575303-10-047
- 380 Edison Place
- 2387 Bristol St
- 2397 Bristol St
- 2225 Clayton Cir
- 520 Campo Way
- 1845 Vernon Ln
- 882 Eldorado Dr
- 1747 High Plains Ct
- 1697 High Plains Ct
- 2714 Calmante Place
- 246 Rockview Dr
- 281 Rockview Dr
- 1069 Monarch Way
- 365 Casalon Place
- 859 Topaz St
- 2105 Keota Ln
- 1919 Breen Ln
- 2966 Casalon Cir
- 2827 N Torreys Peak Dr
- 3050 N Torreys Peak Dr
