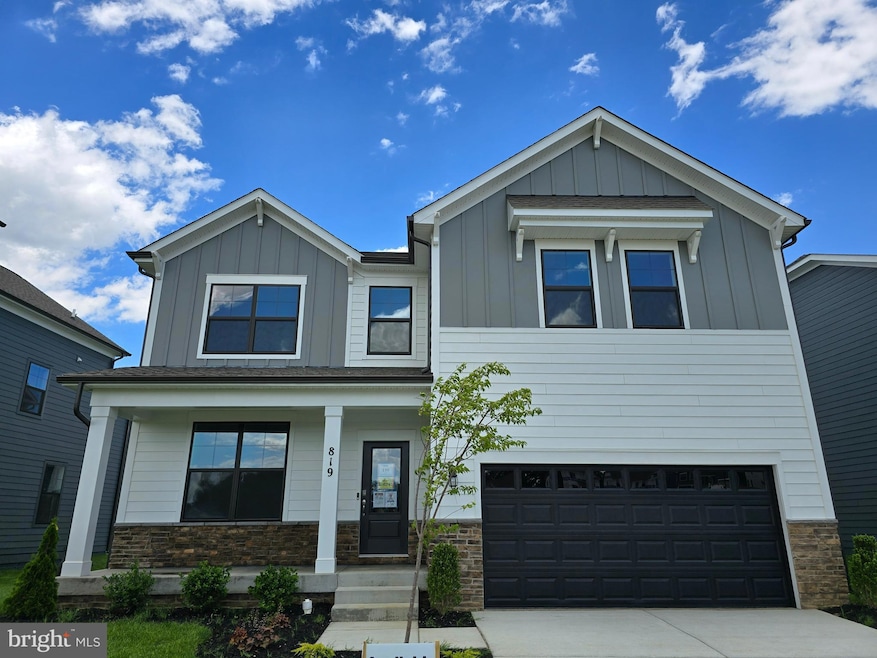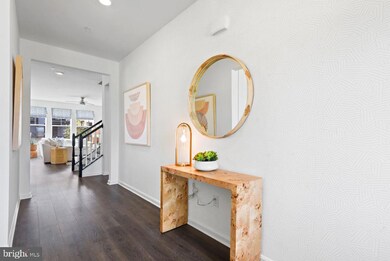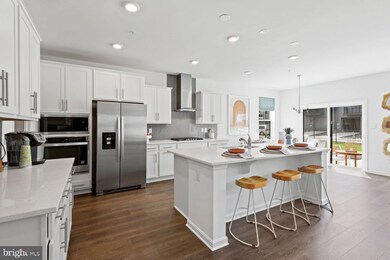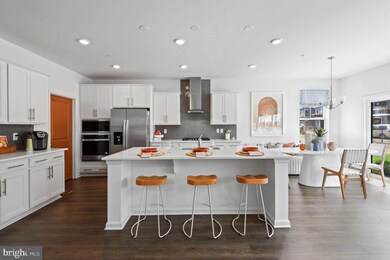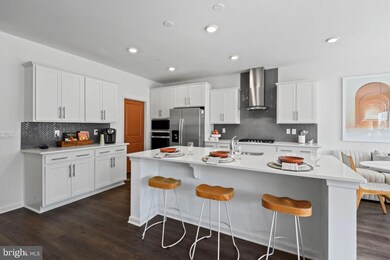
453 Ensemble Way Frederick, MD 21701
East Frederick NeighborhoodEstimated payment $5,582/month
Highlights
- New Construction
- Gourmet Kitchen
- Deck
- Spring Ridge Elementary School Rated A-
- Open Floorplan
- Recreation Room
About This Home
Spacious 6BR/5BA Traditional New Construction – 3,947 Sq Ft with Finished Basement, Loft & Flat Backyard – July Move-In!
Welcome to this stunning 6-bedroom, 5-bathroom traditional-style new construction home, offering 3,947 finished square feet of flexible living space—including a fully finished basement and a versatile upstairs loft—in one of Frederick’s most amenity-rich new communities.
Located just one mile from Downtown Frederick, this home combines timeless charm with modern comfort in a prime location close to shopping, dining, commuter routes, and more.
The main level features an open-concept layout with a main-level bedroom and full bath, a spacious family room, and a designer kitchen complete with quartz countertops, stainless steel appliances, soft-close cabinetry, a large island, and walk-in pantry—all included. Elegant finishes, upgraded flooring, and natural light flow throughout.
Upstairs, the loft provides additional space for work, play, or relaxation, along with generously sized bedrooms and a luxurious primary suite featuring dual walk-in closets and a spa-inspired en-suite bath. The finished basement adds even more options for a rec room, guest area, home gym, or media space.
Enjoy a flat, usable backyard, ideal for entertaining or outdoor enjoyment, along with a two-car garage, smart home features, and energy-efficient systems for convenience and peace of mind.
Set within an amenity-filled neighborhood, residents will enjoy future access to pools, dog parks, tot lots, walking trails, and planned retail and dining spaces—with paths that will eventually connect directly to Downtown Frederick.
Move-in ready by July! Ask about limited-time builder incentives.
Home Details
Home Type
- Single Family
Year Built
- Built in 2025 | New Construction
Lot Details
- 5,922 Sq Ft Lot
- Property is in excellent condition
HOA Fees
- $80 Monthly HOA Fees
Parking
- 2 Car Attached Garage
- Rear-Facing Garage
- Driveway
Home Design
- Traditional Architecture
- Brick Exterior Construction
- Advanced Framing
- Blown-In Insulation
- Architectural Shingle Roof
- Passive Radon Mitigation
- HardiePlank Type
Interior Spaces
- Property has 3 Levels
- Open Floorplan
- Ceiling height of 9 feet or more
- Recessed Lighting
- Double Pane Windows
- Vinyl Clad Windows
- Sliding Doors
- Insulated Doors
- Six Panel Doors
- Entrance Foyer
- Family Room Off Kitchen
- Dining Area
- Den
- Recreation Room
- Attic
- Partially Finished Basement
Kitchen
- Gourmet Kitchen
- Built-In Oven
- Gas Oven or Range
- Down Draft Cooktop
- Built-In Microwave
- ENERGY STAR Qualified Refrigerator
- Ice Maker
- ENERGY STAR Qualified Dishwasher
- Stainless Steel Appliances
- Kitchen Island
- Disposal
Flooring
- Carpet
- Ceramic Tile
Bedrooms and Bathrooms
- En-Suite Primary Bedroom
- En-Suite Bathroom
- Walk-In Closet
Laundry
- Laundry Room
- Dryer
- Washer
Eco-Friendly Details
- Energy-Efficient Windows with Low Emissivity
Outdoor Features
- Deck
- Playground
Schools
- Spring Ridge Elementary School
- Governor Thomas Johnson Middle School
- Governor Thomas Johnson High School
Utilities
- 90% Forced Air Heating and Cooling System
- Programmable Thermostat
- Underground Utilities
- High-Efficiency Water Heater
- Phone Available
- Cable TV Available
Listing and Financial Details
- Assessor Parcel Number 1102606289
Community Details
Overview
- Built by D. R. Horton homes
- Renn Quarter Subdivision, Summit Floorplan
Recreation
- Community Pool
Map
Home Values in the Area
Average Home Value in this Area
Property History
| Date | Event | Price | Change | Sq Ft Price |
|---|---|---|---|---|
| 04/21/2025 04/21/25 | For Sale | $835,990 | -- | $210 / Sq Ft |
Similar Homes in Frederick, MD
Source: Bright MLS
MLS Number: MDFR2063054
- 726 Compass Way
- 728 Compass Way
- 730 Compass Way
- 732 Compass Way
- 734 Compass Way
- 736 Compass Way
- 467 Hanson St
- 469 Hanson St
- 471 Hanson St
- 470 Herringbone Way
- 473 Hanson St
- 715 Courier Ln
- 472 Herringbone Way
- 475 Hanson St
- 478 Ensemble Way
- 476 Herringbone Way
- 352 Carroll Walk Ave
- 350 Carroll Walk Ave
- 331 Ensemble Way
- 333 Ensemble Way
