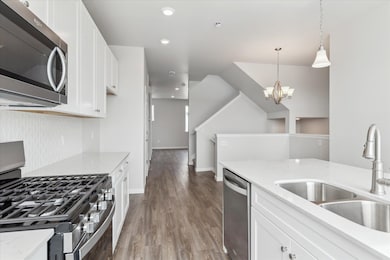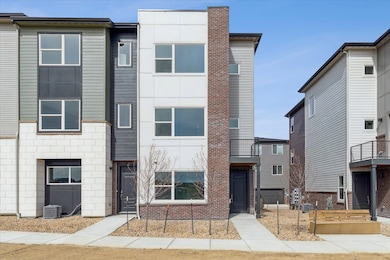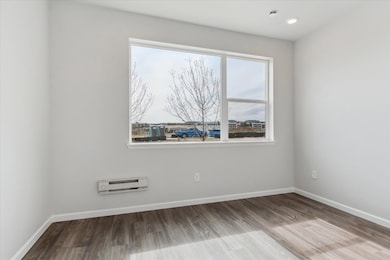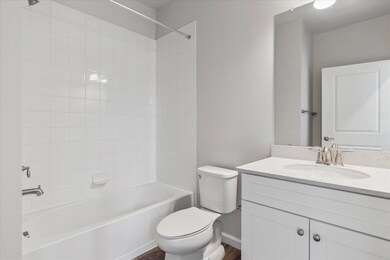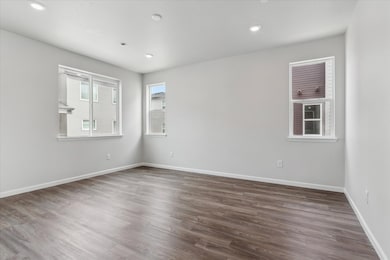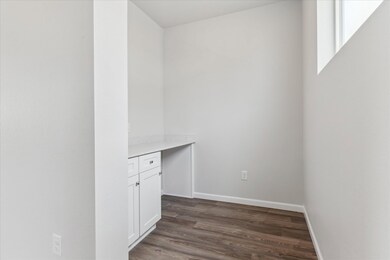
453 Interlocken Blvd Unit 101 Broomfield, CO 80021
Interlocken NeighborhoodEstimated payment $4,318/month
Highlights
- New Construction
- Emerald Elementary School Rated A-
- Interior Lot
About This Home
The Westerly plan at Grand Vue offers three stories designed with your lifestyle in mind. The lower level provides access to the home from either the porch or the attached garage. You’ll appreciate the lower level's versatile secondary bedroom, with convenient access to a full bathroom. You'll find the heart of the home on the main level, featuring an open-concept layout with a well-appointed kitchen-boasting a center island, built-in pantry, and access to an inviting deck. Beyond the kitchen, a charming dining area leads to an expansive great room. Private living spaces are located on the upper level, including two secondary bedrooms-one with a walk-in-closet-that share a full hall bath. Completing the home, a lavish primary suite impresses with a walk-in closet and a private dual-vanity bath with a benched walk-in shower. *Prices, plans, and terms are effective on the date of publication and subject to change without notice. Square footage/dimensions shown is only an estimate and actual square footage/dimensions will differ. Buyer should rely on his or her own evaluation of usable area. Depictions of homes or other features are artist conceptions. Hardscape, landscape, and other items shown may be decorator suggestions that are not included in the purchase price and availability may vary. No view is promised. Views may also be altered by subsequent development, construction, and landscaping growth. ©2024 Century Communities, Inc
Townhouse Details
Home Type
- Townhome
Parking
- 2 Car Garage
Home Design
- New Construction
- Quick Move-In Home
- Westerly | Residence 306 Plan
Interior Spaces
- 1,911 Sq Ft Home
- 3-Story Property
Bedrooms and Bathrooms
- 4 Bedrooms
Community Details
Overview
- Built by Century Communities
- Grand Vue At Interlocken Subdivision
Sales Office
- 471 Interlocken Blvd #106
- Broomfield, CO 80021
- 303-268-8364
Office Hours
- Mon 10 - 6 Tue 10 - 6 Wed 10 - 6 Thu 10 - 6 Fri 12 - 6 Sat 10 - 6 Sun 11 - 6
Map
Home Values in the Area
Average Home Value in this Area
Property History
| Date | Event | Price | Change | Sq Ft Price |
|---|---|---|---|---|
| 03/13/2025 03/13/25 | For Sale | $655,960 | 0.0% | $343 / Sq Ft |
| 03/13/2025 03/13/25 | For Sale | $655,960 | -- | $343 / Sq Ft |
Similar Homes in Broomfield, CO
- 485 Interlocken Blvd Unit 103
- 485 Interlocken Blvd Unit 101
- 457 Interlocken Blvd Unit 103
- 457 Interlocken Blvd Unit 102
- 455 Interlocken Blvd Unit 105
- 455 Interlocken Blvd Unit 102
- 453 Interlocken Blvd Unit 104
- 453 Interlocken Blvd Unit 101
- 453 Interlocken Blvd Unit 103
- 453 Interlocken Blvd Unit 102
- 461 Interlocken Blvd Unit 101
- 461 Interlocken Blvd Unit 105
- 461 Interlocken Blvd Unit 103
- 465 Interlocken Blvd Unit 101
- 487 Interlocken Blvd Unit 303
- 487 Interlocken Blvd Unit 409
- 487 Interlocken Blvd Unit 408
- 487 Interlocken Blvd Unit 407
- 487 Interlocken Blvd Unit 307
- 487 Interlocken Blvd Unit 102

