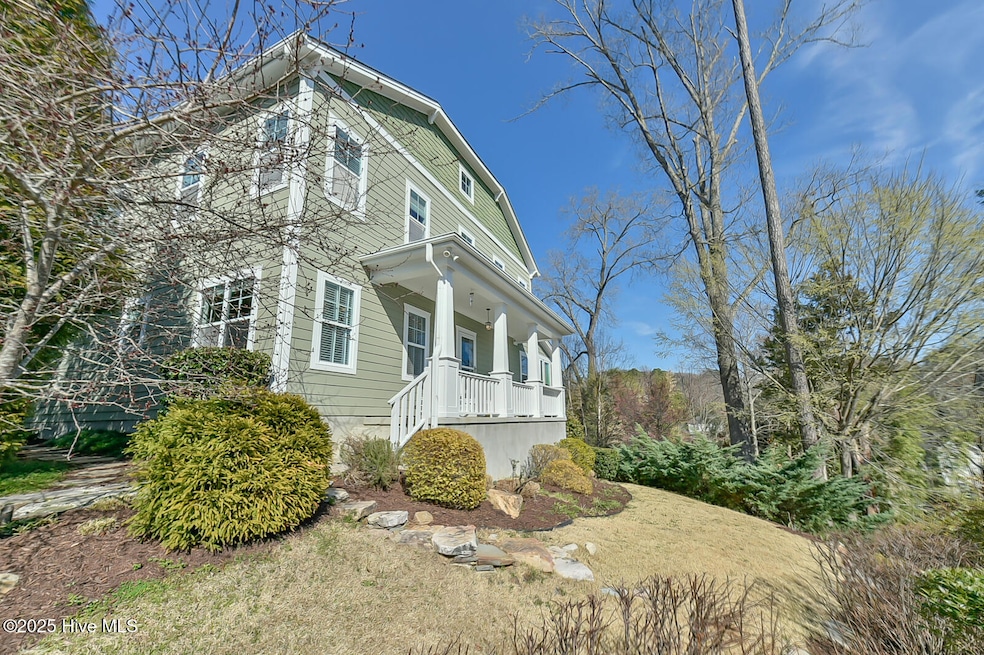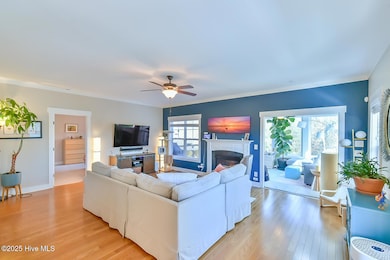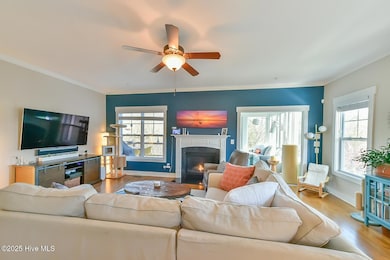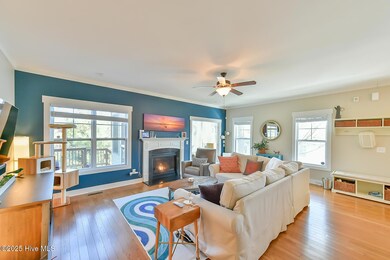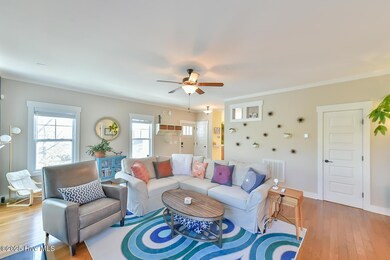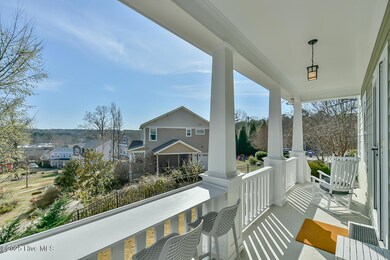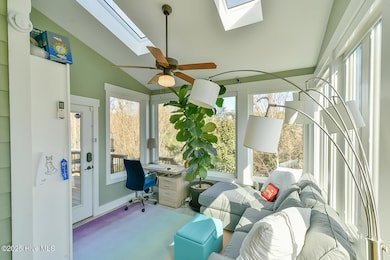
453 S Greensboro St Carrboro, NC 27510
Outlying Carrboro NeighborhoodHighlights
- Deck
- Wooded Lot
- Main Floor Primary Bedroom
- McDougle Middle School Rated A
- Wood Flooring
- 1 Fireplace
About This Home
As of April 2025WOWZA! This stunning home was thoughtfully designed with incredible attention to detail! Spacious rooms, abundant natural light from extra windows, and soaring 9' ceilings on both floors make this home truly stand out.The floor plan is perfect for entertaining, with fantastic outdoor spaces that enhance the experience. The covered front porch overlooks the common area below, while the sunroom provides a peaceful retreat with views of private woods and bamboo. The family room features a cozy gas fireplace and direct access to the sunroom.The kitchen is a dream, offering ample cabinet and counter space, stainless steel appliances, quartz countertops, an island with bar seating, a pantry, and a dining area surrounded by windows. A convenient half bath is available for guests on the first floor.The home offers two primary suites--one on the first floor and one on the second floor--both with walk-in closets and luxury baths featuring double sinks. Upstairs, you'll find four spacious bedrooms (one is large enough to be a bonus room), including a second-floor primary suite with a soaking tub and separate shower plus a dedicated office. All full baths include double sinks.The oversized garage has space for an extra fridge, freezer, and workbench. Additional upgrades include an EV charger, a 50-amp electrical inlet for generator or vehicle power backup, a utility sink, a gas line for a deck grill, and rooftop solar panels to help reduce electricity costs. Extra parking is available in front of the garage, along with an additional dedicated space near guest parking.Park Slope is a unique, community-oriented Carrboro neighborhood designed for connection, with shared green spaces and walkways. It includes both single-family homes and detached condo-style residences, with easy access to the Carrboro bike path, South Green Retail Development, Libba Cotton Bikeway, UNC, and downtown Carrboro & Chapel Hill. This home backs to the walking trail, making access ea
Home Details
Home Type
- Single Family
Est. Annual Taxes
- $9,953
Year Built
- Built in 2013
Lot Details
- 0.35 Acre Lot
- Lot Dimensions are 20x112x67x84x109x75x84x63x209
- Wooded Lot
- Property is zoned R75
HOA Fees
- $106 Monthly HOA Fees
Home Design
- Wood Frame Construction
- Architectural Shingle Roof
- Stick Built Home
Interior Spaces
- 3,011 Sq Ft Home
- 2-Story Property
- Bookcases
- Ceiling height of 9 feet or more
- Ceiling Fan
- 1 Fireplace
- Entrance Foyer
- Family Room
- Combination Dining and Living Room
- Home Office
- Sun or Florida Room
- Crawl Space
- Pull Down Stairs to Attic
- Laundry Room
Kitchen
- Gas Oven
- Dishwasher
- Kitchen Island
- Disposal
Flooring
- Wood
- Carpet
- Tile
Bedrooms and Bathrooms
- 5 Bedrooms
- Primary Bedroom on Main
- Walk-In Closet
- Walk-in Shower
Parking
- 2 Car Attached Garage
- Electric Vehicle Home Charger
- Rear-Facing Garage
- Garage Door Opener
- Off-Street Parking
Outdoor Features
- Deck
- Covered patio or porch
- Shed
Schools
- Northside Elementary School
- Mcdougle Middle School
- Carrboro High School
Utilities
- Forced Air Zoned Heating and Cooling System
- Heating System Uses Natural Gas
- Natural Gas Water Heater
- Municipal Trash
Community Details
- Park Slope HOA, Phone Number (919) 800-1801
- Maintained Community
Listing and Financial Details
- Tax Lot 6
- Assessor Parcel Number 9778847323
Map
Home Values in the Area
Average Home Value in this Area
Property History
| Date | Event | Price | Change | Sq Ft Price |
|---|---|---|---|---|
| 04/23/2025 04/23/25 | Sold | $905,000 | -2.2% | $301 / Sq Ft |
| 03/20/2025 03/20/25 | Pending | -- | -- | -- |
| 03/14/2025 03/14/25 | For Sale | $925,000 | -- | $307 / Sq Ft |
Tax History
| Year | Tax Paid | Tax Assessment Tax Assessment Total Assessment is a certain percentage of the fair market value that is determined by local assessors to be the total taxable value of land and additions on the property. | Land | Improvement |
|---|---|---|---|---|
| 2024 | $9,953 | $583,400 | $185,000 | $398,400 |
| 2023 | $9,786 | $583,400 | $185,000 | $398,400 |
| 2022 | $9,675 | $583,400 | $185,000 | $398,400 |
| 2021 | $9,602 | $583,400 | $185,000 | $398,400 |
| 2020 | $8,639 | $503,700 | $133,000 | $370,700 |
| 2018 | $8,501 | $503,700 | $133,000 | $370,700 |
| 2017 | $8,722 | $503,700 | $133,000 | $370,700 |
| 2016 | $8,722 | $514,100 | $216,000 | $298,100 |
| 2015 | $8,722 | $514,100 | $216,000 | $298,100 |
| 2014 | $9,306 | $551,300 | $216,000 | $335,300 |
Mortgage History
| Date | Status | Loan Amount | Loan Type |
|---|---|---|---|
| Open | $342,000 | New Conventional | |
| Closed | $372,000 | New Conventional | |
| Closed | $378,000 | New Conventional | |
| Previous Owner | $250,000 | Construction |
Deed History
| Date | Type | Sale Price | Title Company |
|---|---|---|---|
| Warranty Deed | $473,000 | None Available |
Similar Homes in the area
Source: Hive MLS
MLS Number: 100494395
APN: 9778847323
- 445 S Greensboro St
- 424 S Greensboro St
- 248 Sweet Bay Place
- 269 Sweet Bay Place
- 106 Eugene St
- 233 Sweet Bay Place
- 107 Creel St
- 115 Coleridge Ct Unit 4
- 203 Prince St
- 124 Friar Ln
- 103 Friar Ln
- 116 Marlowe Ct
- 601 W Rosemary St Unit 418
- 303 Smith Level Rd Unit E32
- 105 Fidelity St Unit B24
- 114 Glosson Cir
- 400 W Rosemary St Unit 104
- 103 Inara Ct
- 415 Westbury Dr
- 417 Westbury Dr
