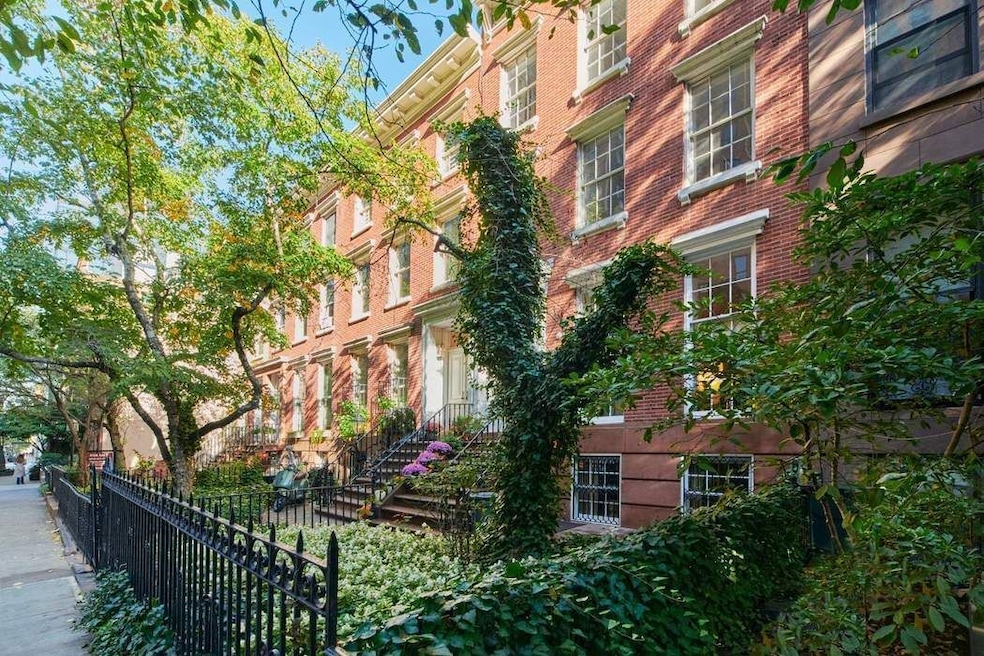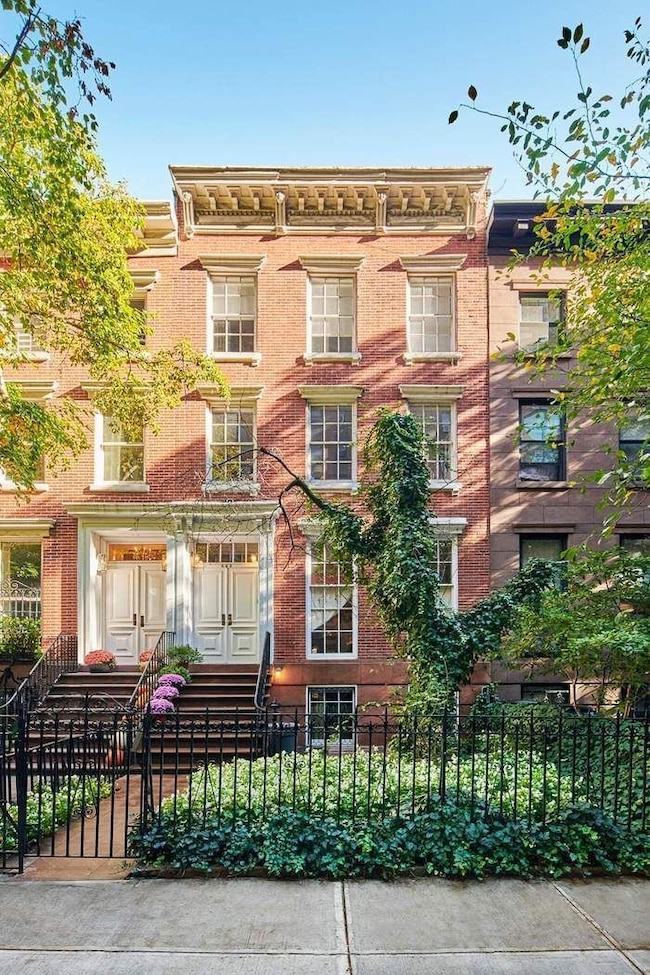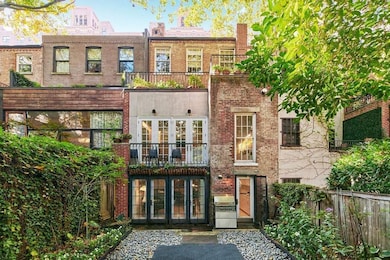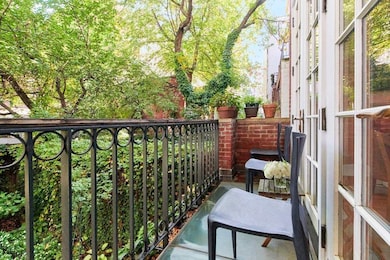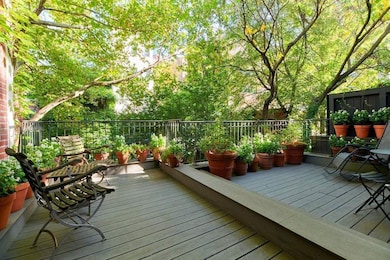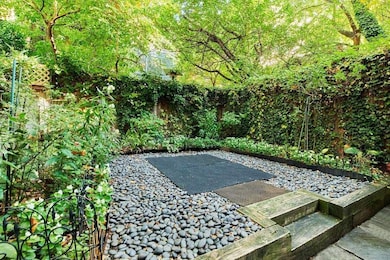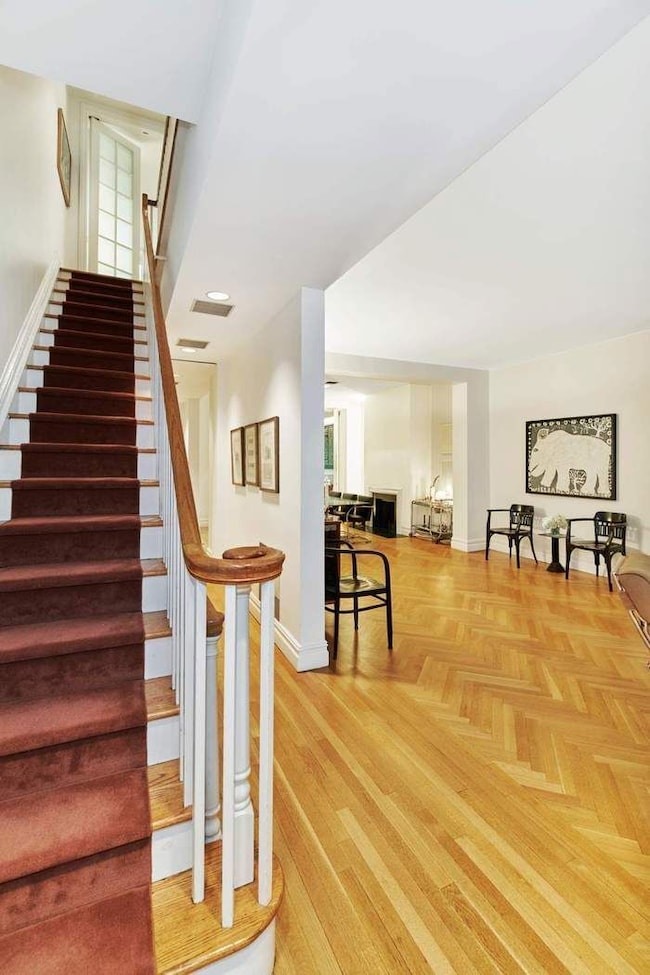
453 W 24th St New York, NY 10011
Chelsea NeighborhoodEstimated payment $58,674/month
Highlights
- Pre War Building
- 5 Fireplaces
- No HOA
- P.S. 33 Chelsea Prep Rated A
- Terrace
- 2-minute walk to The High Line
About This Home
Perfectly poised on a charming, tree-lined block in the heart of West Chelsea, this exceptional 21-foot-wide architecturally significant townhouse radiates warmth, style, and sophistication. Its versatile layout and open spaces make it perfect for art collectors and grand entertaining, all while capturing the true essence of home.Masterfully gut-renovated and reinforced with steel beams, this exceptionally solid home spans approximately 4,404 square feet of interior space and boasts over 1,250 square feet on the exterior, setting it apart from its peers. This remarkable residence includes 5 fireplaces - 4 woodburning and one gas, all rebuilt from the ground up - and has 6 bedrooms, 3 bathrooms, and a highly sought-after full basement.The exterior is distinguished by an elegant high stoop, a paneled front doorway, tall parlor-floor windows, and exquisite ironwork railings, fence, and gate. Upon entry, the original vestibule, framed by French doors and a transom, opens into a spacious foyer and public areas. The home is subtly infused with artistic flair, captivating the imagination from the moment you step inside. Architectural details are meticulously preserved throughout.The parlor floor boasts a grand, light-filled living and dining room that stretches nearly 40 feet, featuring 10-foot ceilings—perfect for showcasing vast art collections. The stunning custom herringbone floors of rift-cut oak and maple, and two wood-burning fireplaces enhance the ambience while the living room is further accentuated by two elegant six-over-nine, handmade and landmark-approved floor-to-ceiling windows. The dining room comfortably accommodates twenty-four guests and is complemented by an extensive butler’s pantry that flows into the chef’s kitchen. This expansive eat-in kitchen, the heart of the home, is distinguished by abundant custom cabinetry, top-of-the-line appliances, and a wall of glass doors leading to a nearly 15-foot-wide terrace overlooking lush neighboring gardens.The garden level continues the entertaining theme with a cozy den ideal for an impressive book collection, featuring a gas fireplace for intimate gatherings. A library with French doors opens to a private 521-square-foot garden, complete with a patio, gas grill, and water access for future irrigation. This level also includes a large bedroom or home office, a full bathroom, and a spacious laundry room that could easily convert to a functional kitchen, offering potential as a separate in-law, au-pair, or guest suite with its own entrance to the front courtyard.On the third level, you’ll find three bedrooms and a full marble bathroom. Two bright, south-facing bedrooms overlook the tranquil tree-lined street, while a large third bedroom boasts a wood-burning fireplace and a french door leading to a 292-square-foot setback terrace with sweeping views of the gardens and sky, enhanced by reflected sunshine from the nearby glass buildings of Hudson Yards.The top floor reveals an immense full-floor primary suite, featuring a tranquil bedroom bathed in morning light and a wood-burning fireplace. The spacious white marble bathroom is equipped with a separate tub and shower, accented by two skylights. A separate south-facing home office can serve as a sixth bedroom or a luxurious dressing room, complete with over 95 linear feet of closet space.The full basement includes a 5,000-bottle wine cellar, ample storage including a large cedar closet, and a mechanical room.This West Chelsea townhouse seamlessly combines historic charm with modern amenities and a solid infrastructure, making it a truly exceptional and desirable residence.453 is a sought-after location frequently featured in television series and movies. Convenient parking is available directly across the street in the London Terrace garage, and the property is in close proximity to AVENUES School.
Home Details
Home Type
- Single Family
Est. Annual Taxes
- $35,940
Year Built
- Built in 1849
Lot Details
- 2,057 Sq Ft Lot
- South Facing Home
Home Design
- Pre War Building
Interior Spaces
- 4,404 Sq Ft Home
- 4-Story Property
- 5 Fireplaces
- Wood Burning Fireplace
- Entrance Foyer
- Dining Room
- Den
- Library
- Laundry in unit
- Property Views
Kitchen
- Eat-In Kitchen
- Dishwasher
Bedrooms and Bathrooms
- 5 Bedrooms
- 3 Full Bathrooms
Outdoor Features
- Terrace
Listing and Financial Details
- Legal Lot and Block 0009 / 00722
Community Details
Overview
- No Home Owners Association
- Chelsea Subdivision
Amenities
- Building Terrace
Map
Home Values in the Area
Average Home Value in this Area
Tax History
| Year | Tax Paid | Tax Assessment Tax Assessment Total Assessment is a certain percentage of the fair market value that is determined by local assessors to be the total taxable value of land and additions on the property. | Land | Improvement |
|---|---|---|---|---|
| 2024 | $35,938 | $178,932 | $118,800 | $111,165 |
| 2023 | $34,283 | $168,805 | $54,730 | $114,075 |
| 2022 | $31,791 | $388,620 | $118,800 | $269,820 |
| 2021 | $33,515 | $417,600 | $118,800 | $298,800 |
| 2020 | $33,456 | $475,620 | $118,800 | $356,820 |
| 2019 | $31,192 | $394,440 | $118,800 | $275,640 |
| 2018 | $28,676 | $140,671 | $26,202 | $114,469 |
| 2017 | $27,053 | $132,710 | $44,401 | $88,309 |
| 2016 | $26,530 | $132,710 | $42,191 | $90,519 |
| 2015 | $15,100 | $131,713 | $62,816 | $68,897 |
| 2014 | $15,100 | $124,259 | $71,116 | $53,143 |
Property History
| Date | Event | Price | Change | Sq Ft Price |
|---|---|---|---|---|
| 02/26/2024 02/26/24 | For Sale | $11,750,000 | -- | $2,668 / Sq Ft |
Mortgage History
| Date | Status | Loan Amount | Loan Type |
|---|---|---|---|
| Closed | $48,000 | Unknown | |
| Closed | $165,940 | Unknown | |
| Closed | $155,696 | No Value Available | |
| Closed | $500,000 | No Value Available | |
| Closed | $1,535,216 | No Value Available |
Similar Homes in New York, NY
Source: Real Estate Board of New York (REBNY)
MLS Number: RLS10939232
APN: 0722-0009
- 447 W 24th St
- 443 W 24th St Unit G
- 454 W 25th St
- 456 W 25th St
- 470 W 24th St Unit 2C
- 470 W 24th St Unit 6A
- 470 W 24th St Unit 4F
- 465 W 23rd St Unit 19A
- 465 W 23rd St Unit 3B
- 465 W 23rd St Unit 16H
- 465 W 23rd St Unit 6B
- 465 W 23rd St Unit 3C
- 465 W 23rd St Unit 14A
- 429 W 24th St Unit 4D
- 425 W 24th St Unit 1F
- 420 W 25th St Unit PHA
- 420 W 25th St Unit TH1E
- 420 W 25th St Unit 5B
- 245 10th Ave Unit 8
- 500 W 25th St Unit 8
