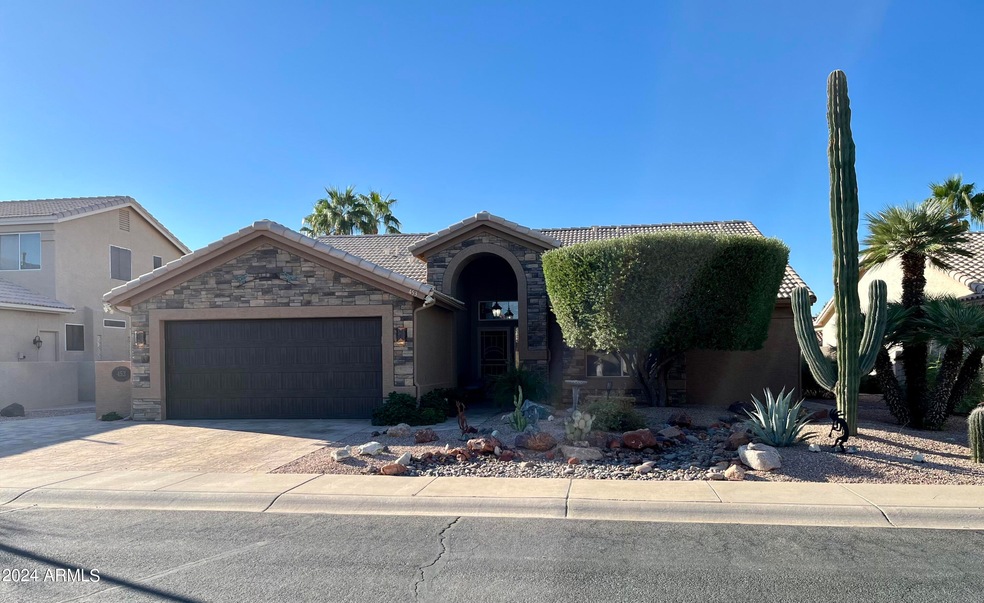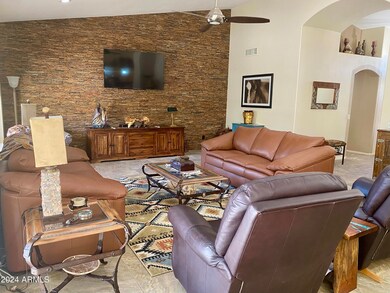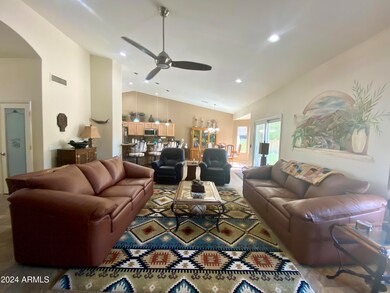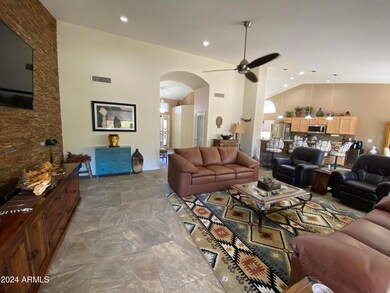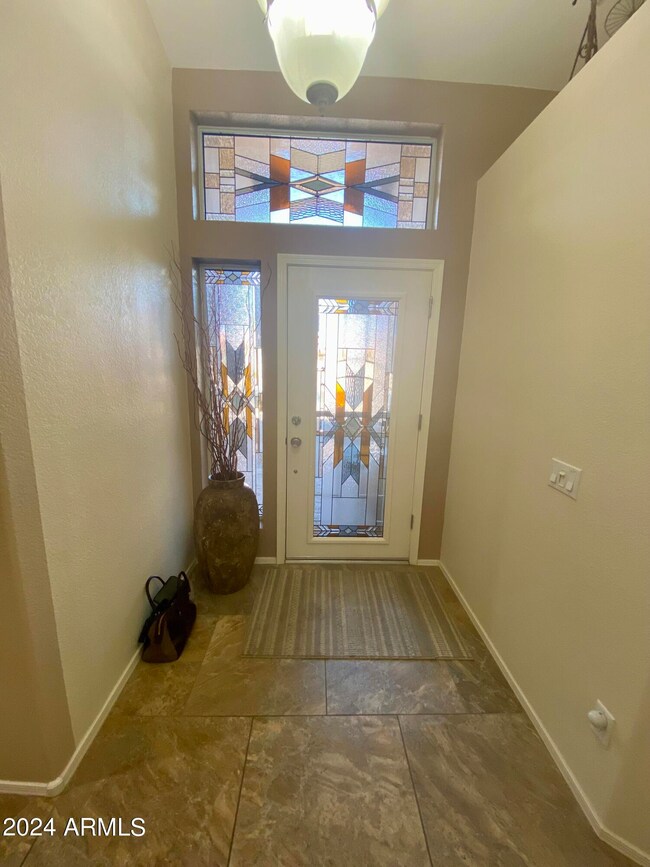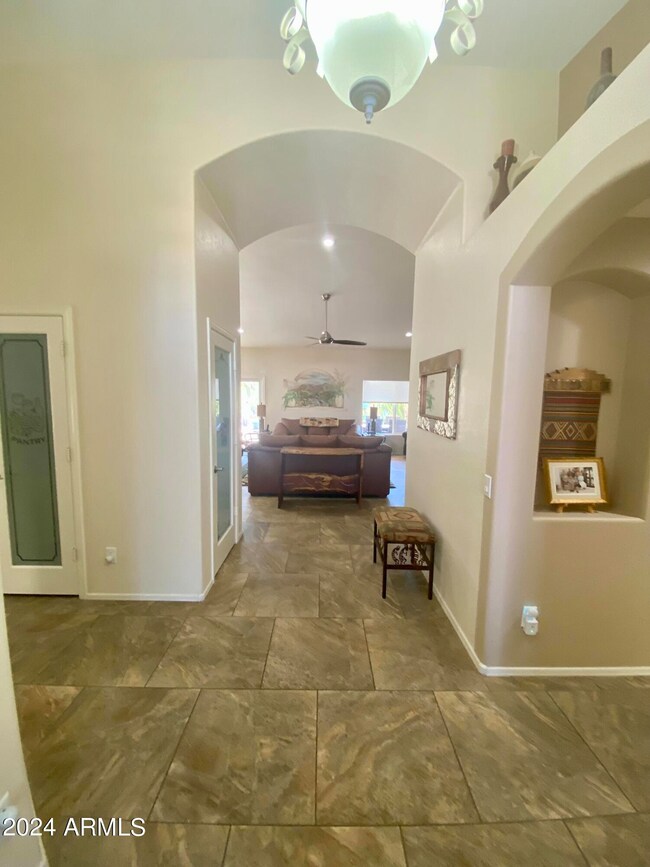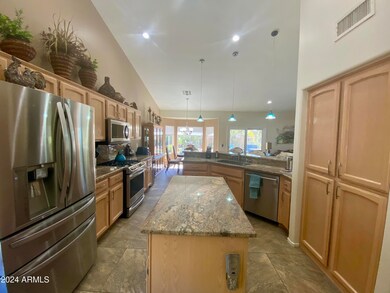
453 W Teakwood Dr Chandler, AZ 85248
Highlights
- Concierge
- Golf Course Community
- Gated with Attendant
- Jacobson Elementary School Rated A
- Fitness Center
- Clubhouse
About This Home
As of December 2024Beautifully Remodeled with Loads of Upgrades! Wood looking paneled garage door, stacked stone front elevation & stone paver driveway leading you to the welcoming stained glass front door. Spacious great room with stacked stone accent wall and 24X24 tile throughout the home. Entertain in your gourmet kitchen with gas stove & stainless steel appliances, kitchen island, granite counters, walk in pantry & wrap around bar with stacked stone. Formal dining room flows right out to the large covered patio w/ stacked stone pillars & extended stone pavers for multi entertaining areas. Automatic blinds on windows controlled by remotes & recessed can lighting. You are going to love the master bathroom with SPA shower, stone vessel sinks, makeup vanity & walk in closet with built in shoe display! Master bedroom with vaulted ceiling overlooks the colorful low maintenance backyard. Large 2nd bedroom with vaulted ceiling. Spare bathroom with full shower/tub, granite counters and Kohler sink. Hallway linen cupboard and built in display niche for art. Ceiling fans throughout. Laundry room with lots of storage cabinetry and granite counters. Extended garage with room for golf cart, epoxy floors and garage sink. Recently Replaced flat roof, HVAC unit and water heater. Soft water and reverse osmosis. All on a low maintenance N/S facing lot. Short walking distance to Grill On The Green Restaurant at Ironwood. Walk in and feel right at HOME.
Home Details
Home Type
- Single Family
Est. Annual Taxes
- $1,868
Year Built
- Built in 1996
Lot Details
- 8,324 Sq Ft Lot
- Desert faces the front and back of the property
- Partially Fenced Property
- Block Wall Fence
- Sprinklers on Timer
HOA Fees
- $224 Monthly HOA Fees
Parking
- 2 Car Garage
- Garage Door Opener
Home Design
- Wood Frame Construction
- Tile Roof
- Block Exterior
- Stucco
Interior Spaces
- 1,842 Sq Ft Home
- 1-Story Property
- Vaulted Ceiling
- Ceiling Fan
- Double Pane Windows
- Solar Screens
- Tile Flooring
Kitchen
- Eat-In Kitchen
- Breakfast Bar
- Gas Cooktop
- Built-In Microwave
- Kitchen Island
- Granite Countertops
Bedrooms and Bathrooms
- 2 Bedrooms
- Remodeled Bathroom
- 2 Bathrooms
- Dual Vanity Sinks in Primary Bathroom
Accessible Home Design
- Grab Bar In Bathroom
- No Interior Steps
Outdoor Features
- Covered patio or porch
Schools
- Adult Elementary And Middle School
- Adult High School
Utilities
- Refrigerated Cooling System
- Heating System Uses Natural Gas
- Water Filtration System
- High Speed Internet
- Cable TV Available
Listing and Financial Details
- Tax Lot 79
- Assessor Parcel Number 303-74-248
Community Details
Overview
- Association fees include ground maintenance
- Sun Lakes Ironwood 3 Association, Phone Number (480) 895-7275
- Built by Robson
- Sun Lakes Ironwood Country Club Subdivision, Sedona Floorplan
Amenities
- Concierge
- Clubhouse
- Recreation Room
Recreation
- Golf Course Community
- Tennis Courts
- Pickleball Courts
- Fitness Center
- Heated Community Pool
- Bike Trail
Security
- Gated with Attendant
Map
Home Values in the Area
Average Home Value in this Area
Property History
| Date | Event | Price | Change | Sq Ft Price |
|---|---|---|---|---|
| 12/30/2024 12/30/24 | Sold | $515,000 | -3.7% | $280 / Sq Ft |
| 11/18/2024 11/18/24 | Pending | -- | -- | -- |
| 10/16/2024 10/16/24 | For Sale | $534,900 | -- | $290 / Sq Ft |
Tax History
| Year | Tax Paid | Tax Assessment Tax Assessment Total Assessment is a certain percentage of the fair market value that is determined by local assessors to be the total taxable value of land and additions on the property. | Land | Improvement |
|---|---|---|---|---|
| 2025 | $1,868 | $30,835 | -- | -- |
| 2024 | $2,320 | $29,367 | -- | -- |
| 2023 | $2,320 | $39,220 | $7,840 | $31,380 |
| 2022 | $2,238 | $28,830 | $5,760 | $23,070 |
| 2021 | $2,346 | $27,370 | $5,470 | $21,900 |
| 2020 | $2,336 | $25,880 | $5,170 | $20,710 |
| 2019 | $2,246 | $23,960 | $4,790 | $19,170 |
| 2018 | $2,175 | $23,760 | $4,750 | $19,010 |
| 2017 | $2,027 | $21,650 | $4,330 | $17,320 |
| 2016 | $2,343 | $22,050 | $4,410 | $17,640 |
| 2015 | $2,247 | $18,930 | $3,780 | $15,150 |
Mortgage History
| Date | Status | Loan Amount | Loan Type |
|---|---|---|---|
| Previous Owner | $105,000 | Fannie Mae Freddie Mac | |
| Previous Owner | $109,200 | New Conventional | |
| Previous Owner | $150,950 | Purchase Money Mortgage |
Deed History
| Date | Type | Sale Price | Title Company |
|---|---|---|---|
| Warranty Deed | $515,000 | Lawyers Title Of Arizona | |
| Warranty Deed | $515,000 | Lawyers Title Of Arizona | |
| Interfamily Deed Transfer | -- | None Available | |
| Cash Sale Deed | $272,000 | Old Republic Title Agency | |
| Cash Sale Deed | $220,000 | Capital Title Agency Inc | |
| Joint Tenancy Deed | $185,200 | Old Republic Title Agency | |
| Joint Tenancy Deed | $167,765 | Old Republic Title Agency |
Similar Homes in the area
Source: Arizona Regional Multiple Listing Service (ARMLS)
MLS Number: 6772027
APN: 303-74-248
- 450 W Elmwood Place
- 21 E Oakwood Hills Dr
- 402 W Beechnut Place
- 665 W Beechnut Dr
- 220 W Wood Dr
- 563 W Champagne Dr
- 62 W Elmwood Place
- 511 W Cherrywood Dr
- 5140 S Tanglewood Dr
- 44 W Teakwood Place
- 24643 S Ribbonwood Dr
- 10626 E Voax Dr
- 5185 S Eileen Dr
- 12 E Oakwood Hills Dr
- 60 W Beechnut Place
- 721 W Cherrywood Dr
- 792 W Nolan Way
- 741 W Cherrywood Dr
- 835 W Beechnut Dr
- 844 W Beechnut Dr
