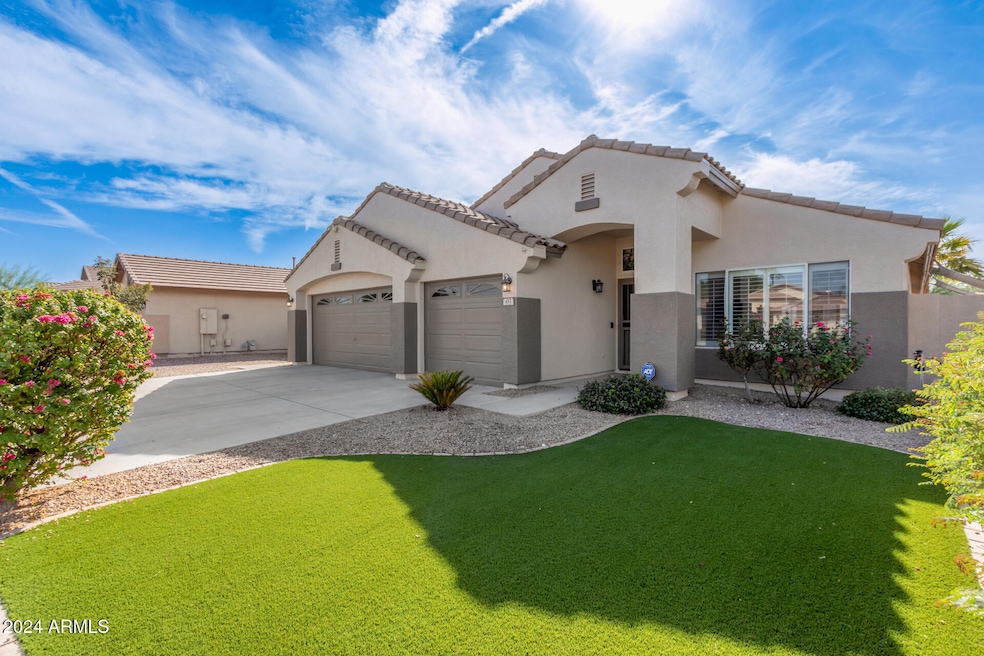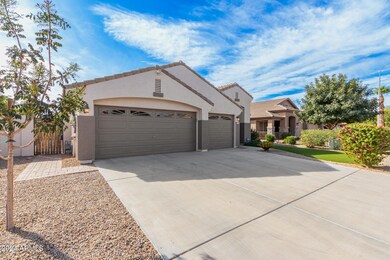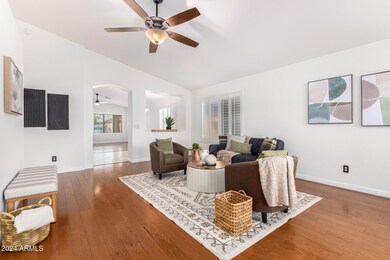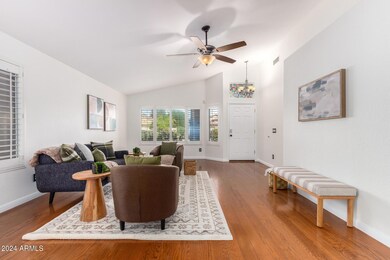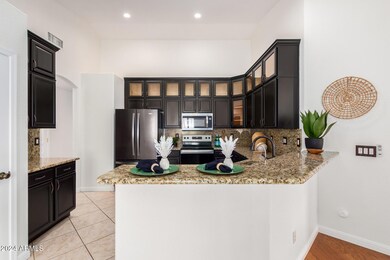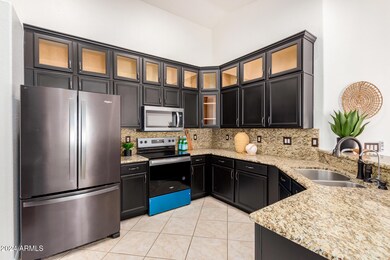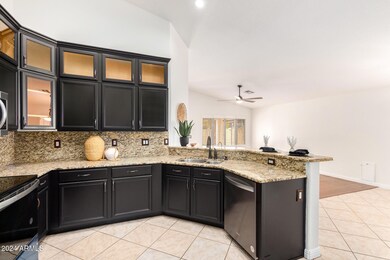
453 W Thompson Place Chandler, AZ 85286
Central Chandler NeighborhoodHighlights
- Play Pool
- Solar Power System
- Vaulted Ceiling
- T. Dale Hancock Elementary School Rated A
- 0.19 Acre Lot
- Wood Flooring
About This Home
As of December 2024Welcome to this stunning north/south-facing 4-bedroom, 2-bathroom home with a light, bright, and open layout. Enjoy saving on energy bills with OWNED SOLAR PANELS installed 2022. The home features vaulted ceilings and offers a spacious dine-in kitchen with a breakfast bar and new oven, range, dishwasher, microwave, and garbage disposal. Enjoy the family room with a fireplace, ideal for gatherings. The home has been freshly painted inside and out, with new carpeting, new full-size tower washer/dryer, and updated water heater (2023). The backyard is an entertainer's paradise with custom pool with rock waterfall, custom mural, new pool decking, and a pool shed with pool fencing and pool net cover. You'll love the new turf and PVC drip irrigation system (2020), keeping the yard pristine year-round. Plus, there's a dog run for your pets! Additional upgrades include garage cabinets, plantation shutters throughout, and digital door locks. Move-in ready with peace of mind thanks to the OWNED SOLAR PANELS, updated water heater, and new appliances.
Last Agent to Sell the Property
Keller Williams Realty Sonoran Living License #SA707682000

Home Details
Home Type
- Single Family
Est. Annual Taxes
- $2,172
Year Built
- Built in 2001
Lot Details
- 8,102 Sq Ft Lot
- Desert faces the front and back of the property
- Block Wall Fence
- Artificial Turf
- Front and Back Yard Sprinklers
- Sprinklers on Timer
HOA Fees
- $56 Monthly HOA Fees
Parking
- 3 Car Garage
- Garage Door Opener
Home Design
- Wood Frame Construction
- Tile Roof
- Stucco
Interior Spaces
- 2,004 Sq Ft Home
- 1-Story Property
- Vaulted Ceiling
- Ceiling Fan
- Gas Fireplace
- Double Pane Windows
- Solar Screens
- Security System Owned
Kitchen
- Eat-In Kitchen
- Breakfast Bar
- Built-In Microwave
- Granite Countertops
Flooring
- Floors Updated in 2024
- Wood
- Carpet
- Tile
Bedrooms and Bathrooms
- 4 Bedrooms
- Primary Bathroom is a Full Bathroom
- 2 Bathrooms
- Dual Vanity Sinks in Primary Bathroom
- Bathtub With Separate Shower Stall
Eco-Friendly Details
- Solar Power System
Pool
- Pool Updated in 2024
- Play Pool
Outdoor Features
- Covered patio or porch
- Outdoor Storage
Schools
- T. Dale Hancock Elementary School
- Bogle Junior High School
- Hamilton High School
Utilities
- Refrigerated Cooling System
- Heating System Uses Natural Gas
- High Speed Internet
- Cable TV Available
Listing and Financial Details
- Tax Lot 58
- Assessor Parcel Number 303-27-158
Community Details
Overview
- Association fees include ground maintenance
- Aam, Llc Association, Phone Number (602) 957-9191
- Built by Fulton Homes
- Sienna Heights Subdivision
Recreation
- Community Playground
Map
Home Values in the Area
Average Home Value in this Area
Property History
| Date | Event | Price | Change | Sq Ft Price |
|---|---|---|---|---|
| 12/10/2024 12/10/24 | Sold | $653,548 | +0.6% | $326 / Sq Ft |
| 11/09/2024 11/09/24 | Pending | -- | -- | -- |
| 11/04/2024 11/04/24 | For Sale | $649,900 | +56.6% | $324 / Sq Ft |
| 09/05/2019 09/05/19 | Sold | $415,000 | -1.2% | $207 / Sq Ft |
| 07/25/2019 07/25/19 | For Sale | $419,900 | +18.3% | $210 / Sq Ft |
| 10/18/2017 10/18/17 | Sold | $355,000 | -2.7% | $177 / Sq Ft |
| 09/14/2017 09/14/17 | Pending | -- | -- | -- |
| 09/08/2017 09/08/17 | For Sale | $365,000 | 0.0% | $182 / Sq Ft |
| 09/05/2017 09/05/17 | Pending | -- | -- | -- |
| 08/26/2017 08/26/17 | For Sale | $365,000 | -- | $182 / Sq Ft |
Tax History
| Year | Tax Paid | Tax Assessment Tax Assessment Total Assessment is a certain percentage of the fair market value that is determined by local assessors to be the total taxable value of land and additions on the property. | Land | Improvement |
|---|---|---|---|---|
| 2025 | $2,172 | $31,043 | -- | -- |
| 2024 | $2,336 | $29,564 | -- | -- |
| 2023 | $2,336 | $45,320 | $9,060 | $36,260 |
| 2022 | $2,254 | $33,670 | $6,730 | $26,940 |
| 2021 | $2,362 | $32,410 | $6,480 | $25,930 |
| 2020 | $2,351 | $29,680 | $5,930 | $23,750 |
| 2019 | $2,262 | $28,410 | $5,680 | $22,730 |
| 2018 | $2,190 | $27,150 | $5,430 | $21,720 |
| 2017 | $2,442 | $25,210 | $5,040 | $20,170 |
| 2016 | $2,359 | $24,360 | $4,870 | $19,490 |
| 2015 | $2,262 | $23,060 | $4,610 | $18,450 |
Mortgage History
| Date | Status | Loan Amount | Loan Type |
|---|---|---|---|
| Previous Owner | $522,838 | New Conventional | |
| Previous Owner | $394,250 | New Conventional | |
| Previous Owner | $310,000 | New Conventional | |
| Previous Owner | $172,000 | New Conventional | |
| Previous Owner | $180,000 | New Conventional | |
| Previous Owner | $355,500 | Purchase Money Mortgage | |
| Previous Owner | $45,000 | Credit Line Revolving | |
| Previous Owner | $160,000 | Unknown | |
| Previous Owner | $161,000 | No Value Available | |
| Previous Owner | $160,550 | New Conventional |
Deed History
| Date | Type | Sale Price | Title Company |
|---|---|---|---|
| Warranty Deed | $653,548 | American Title Service Agency | |
| Interfamily Deed Transfer | -- | None Available | |
| Warranty Deed | $415,000 | Chicago Title Agency Inc | |
| Warranty Deed | $355,000 | Lawyers Title Of Arizona Inc | |
| Warranty Deed | $225,000 | Title Management Agency Of A | |
| Warranty Deed | -- | None Available | |
| Warranty Deed | $395,000 | -- | |
| Interfamily Deed Transfer | -- | -- | |
| Warranty Deed | $179,236 | Security Title Agency | |
| Cash Sale Deed | $140,168 | Security Title Agency |
Similar Homes in Chandler, AZ
Source: Arizona Regional Multiple Listing Service (ARMLS)
MLS Number: 6773918
APN: 303-27-158
- 1785 S Nebraska St
- 1981 S Tumbleweed Ln Unit 2
- 1981 S Tumbleweed Ln Unit 5
- 1981 S Tumbleweed Ln Unit 3
- 1981 S Tumbleweed Ln Unit 4
- 1981 S Tumbleweed Ln Unit 1
- 1650 S Arizona Ave Unit 228
- 1650 S Arizona Ave Unit 126
- 1650 S Arizona Ave Unit 79
- 1650 S Arizona Ave Unit 239
- 1650 S Arizona Ave Unit 177
- 1650 S Arizona Ave Unit 240
- 1650 S Arizona Ave Unit 336
- 2200 S Holguin Way
- 612 W Flintlock Way
- 630 W Flintlock Way
- 2333 S Eileen Place
- 750 W Flintlock Way
- 781 W Flintlock Way
- 1082 W Thompson Way
