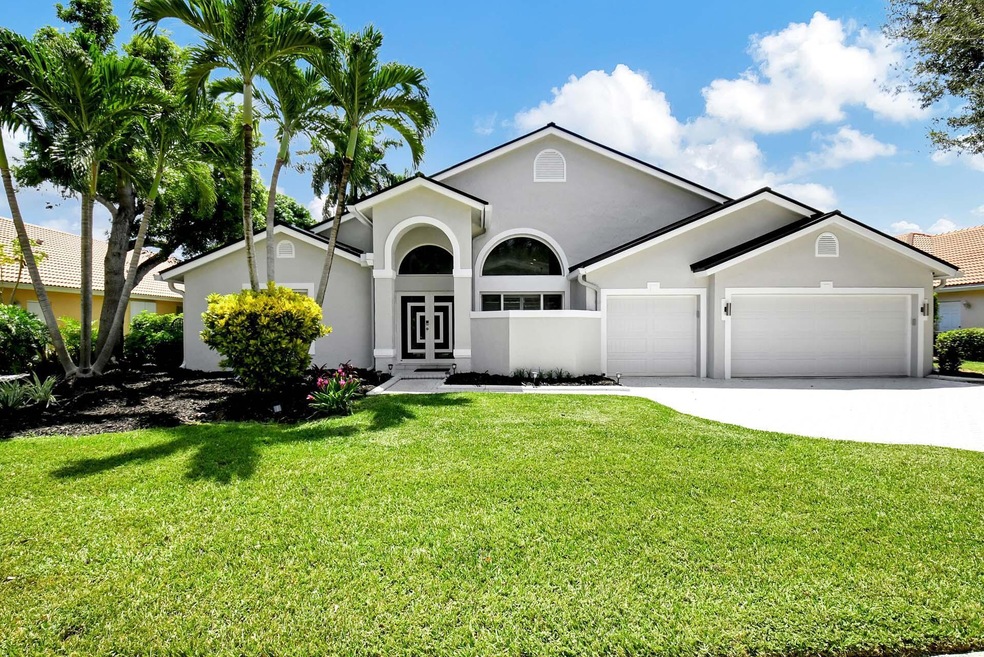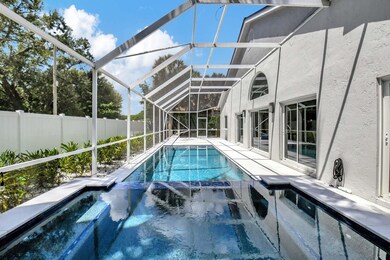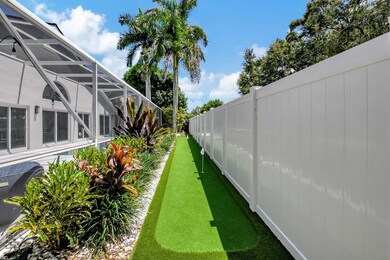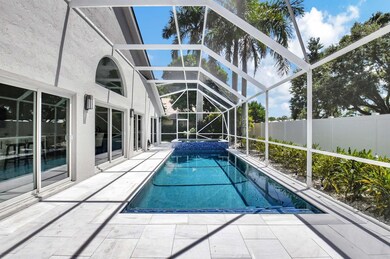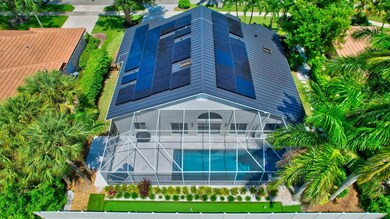
4530 S Barwick Ranch Cir Delray Beach, FL 33445
High Point NeighborhoodHighlights
- Heated Spa
- Gated Community
- Wood Flooring
- Banyan Creek Elementary School Rated A-
- Vaulted Ceiling
- Garden View
About This Home
As of March 2025Over $400K in renovations. Meticulously updated One-level home in the heart of Delray Beach, offering a 3-car garage with a gated lot. A luxurious new pool features mood-setting LED lighting, a heated jacuzzi, a waterfall, and a Putting Green. Only 28 boutique-style residences enjoy this gated community's serene settings. Vaulted and volume ceilings elevate the friendly openness of this 4BR/3BA residence. Minutes to the Beach.Three Glass Sliders separate the indoor and outdoor oasis surrounding the pool area--an entertainer's dream, complete with lounging spaces. The new double island chef's kitchen is equipped with Zline appliances, including a Wine cooler and a built-in 4-door French-door refrigerator. The new Primary Suite features dual sinks and a luxurious spa shower.
Home Details
Home Type
- Single Family
Est. Annual Taxes
- $11,036
Year Built
- Built in 1996
Lot Details
- 9,522 Sq Ft Lot
- Property is zoned R-1-AA
HOA Fees
- $100 Monthly HOA Fees
Parking
- 3 Car Attached Garage
- Garage Door Opener
Property Views
- Garden
- Pool
Home Design
- Metal Roof
Interior Spaces
- 2,260 Sq Ft Home
- 1-Story Property
- Furnished or left unfurnished upon request
- Vaulted Ceiling
- Skylights
- Sliding Windows
- Combination Dining and Living Room
- Attic
Kitchen
- Electric Range
- Microwave
- Dishwasher
Flooring
- Wood
- Ceramic Tile
Bedrooms and Bathrooms
- 4 Bedrooms
- Split Bedroom Floorplan
- Walk-In Closet
- 3 Full Bathrooms
- Dual Sinks
- Separate Shower in Primary Bathroom
Laundry
- Laundry Room
- Dryer
- Washer
Home Security
- Security Gate
- Impact Glass
Pool
- Heated Spa
- In Ground Spa
- Heated Pool
- Solar Heated Pool
- Screen Enclosure
Schools
- Banyan Creek Elementary School
- Carver Community Middle School
- Atlantic Technical High School
Utilities
- Central Heating and Cooling System
- Electric Water Heater
- Cable TV Available
Listing and Financial Details
- Assessor Parcel Number 12424612190000050
- Seller Considering Concessions
Community Details
Overview
- Association fees include common areas
- Barwick Ranch Subdivision
Security
- Gated Community
Map
Home Values in the Area
Average Home Value in this Area
Property History
| Date | Event | Price | Change | Sq Ft Price |
|---|---|---|---|---|
| 03/03/2025 03/03/25 | Sold | $1,100,000 | 0.0% | $487 / Sq Ft |
| 11/12/2024 11/12/24 | Price Changed | $1,100,000 | -4.3% | $487 / Sq Ft |
| 09/11/2024 09/11/24 | For Sale | $1,150,000 | +33.7% | $509 / Sq Ft |
| 05/12/2023 05/12/23 | Sold | $860,000 | 0.0% | $381 / Sq Ft |
| 03/29/2023 03/29/23 | For Sale | $860,000 | +62.7% | $381 / Sq Ft |
| 04/27/2018 04/27/18 | Sold | $528,500 | -3.9% | $234 / Sq Ft |
| 03/28/2018 03/28/18 | Pending | -- | -- | -- |
| 03/15/2018 03/15/18 | For Sale | $550,000 | +8.9% | $243 / Sq Ft |
| 03/25/2015 03/25/15 | Sold | $505,000 | -6.5% | $223 / Sq Ft |
| 02/23/2015 02/23/15 | Pending | -- | -- | -- |
| 10/04/2014 10/04/14 | For Sale | $540,000 | -- | $239 / Sq Ft |
Tax History
| Year | Tax Paid | Tax Assessment Tax Assessment Total Assessment is a certain percentage of the fair market value that is determined by local assessors to be the total taxable value of land and additions on the property. | Land | Improvement |
|---|---|---|---|---|
| 2024 | $23,711 | $661,875 | -- | -- |
| 2023 | $11,036 | $535,303 | $197,657 | $429,866 |
| 2022 | $10,000 | $486,639 | $0 | $0 |
| 2021 | $9,183 | $442,399 | $147,000 | $295,399 |
| 2020 | $8,750 | $417,492 | $140,000 | $277,492 |
| 2019 | $9,470 | $447,806 | $140,000 | $307,806 |
| 2018 | $9,306 | $449,410 | $135,000 | $314,410 |
| 2017 | $9,549 | $452,536 | $135,000 | $317,536 |
| 2016 | $8,969 | $412,465 | $0 | $0 |
| 2015 | $4,550 | $238,121 | $0 | $0 |
| 2014 | $4,578 | $236,231 | $0 | $0 |
Mortgage History
| Date | Status | Loan Amount | Loan Type |
|---|---|---|---|
| Previous Owner | $860,000 | VA | |
| Previous Owner | $528,500 | Adjustable Rate Mortgage/ARM | |
| Previous Owner | $250,000 | Credit Line Revolving | |
| Previous Owner | $125,000 | New Conventional |
Deed History
| Date | Type | Sale Price | Title Company |
|---|---|---|---|
| Warranty Deed | $1,100,000 | Florida Title | |
| Warranty Deed | $860,000 | Floridas Title & Escrow | |
| Warranty Deed | $528,500 | Independence Title Insurance | |
| Warranty Deed | $505,000 | None Available | |
| Warranty Deed | $224,200 | -- |
Similar Homes in Delray Beach, FL
Source: BeachesMLS
MLS Number: R11020010
APN: 12-42-46-12-19-000-0050
- 1220 W Magnolia Cir
- 1181 W Magnolia Cir
- 4275 Myrtle Way
- 4517 Palm Ridge Blvd
- 4535 Palm Ridge Blvd
- 4283 S Magnolia Cir
- 4594 133rd Rd S Unit Amalfi
- 4594 133rd Rd S Unit Siena
- 4594 133rd Rd S Unit Lucca
- 4594 133rd Rd S Unit Milan
- 4324 S Magnolia Cir
- 1175 Sea Grape Cir
- 4195 NW 10th St
- 318 Flamingo Ln
- 317 Flamingo Ln
- 316 Flamingo Ln Unit 3160
- 357 Flamingo Ln
- 302 Flamingo Ln Unit 3020
- 4533 Highgate Dr Unit C
- 453 Bluebird Ln Unit 4530
