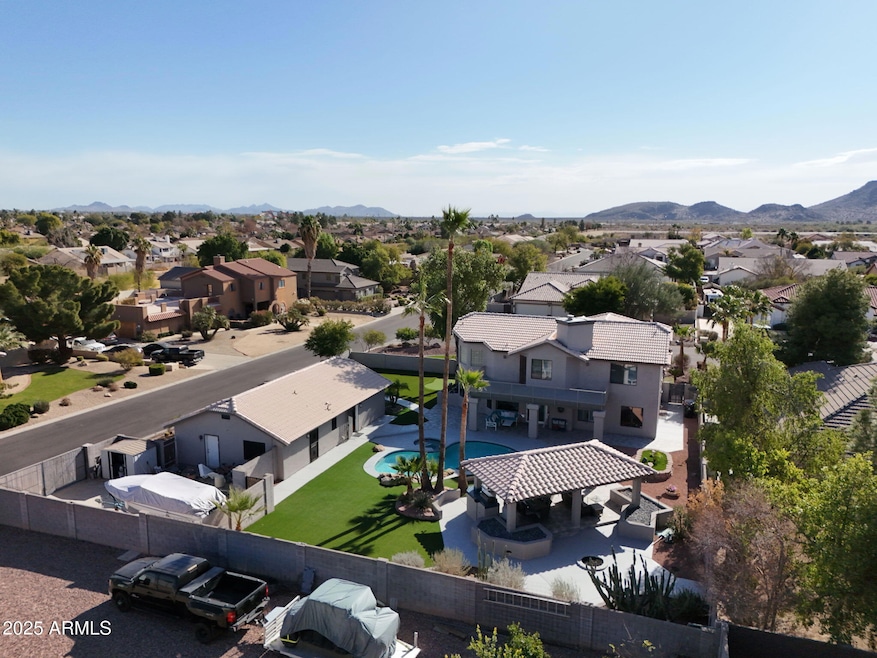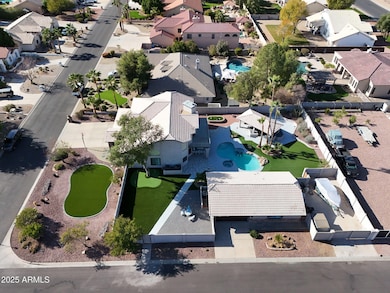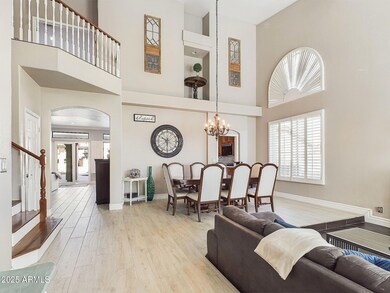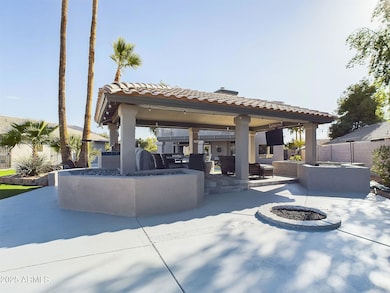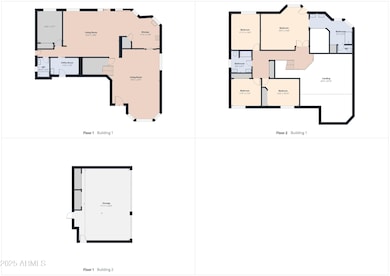
4530 W Misty Willow Ln Glendale, AZ 85310
Stetson Valley NeighborhoodEstimated payment $7,629/month
Highlights
- Guest House
- Heated Spa
- 0.41 Acre Lot
- Las Brisas Elementary School Rated A
- RV Gated
- Mountain View
About This Home
Experience luxury and versatility with this stunning corner-lot property, featuring a detached guest house—perfect for an income-generating rental, Airbnb, ADU, or multi-generational living. With two garages offering a total of 5 garage spaces, an RV gate, and NO HOA, this home is a rare find!
The main house has been completely remodeled, boasting new AC units, a new roof, custom cabinetry, quartz countertops, stainless steel appliances, and a cozy gas fireplace. The primary suite features a marble shower, dual vanities, and a private balcony.
The guest house includes its own attached 2-car garage, a full bedroom, bath, kitchen, and living/dining space—ideal for rental income or extended family. The resort-style backyard offers upgraded patios, lush landscaping, and sought-after north / south exposure, designed for relaxation and entertainment. Additionally, a PebbleTec heated pool and spa, covered patio, and a fully equipped ramada featuring a built-in kitchen/BBQ, seating area, misting system, firepit, and sink. The meticulously designed outdoor spaces also include a putting green, high-end synthetic grass in both the front and backyard, and a 20x40 RV parking area. This property seamlessly blends luxury, practicality, and investment potential in one stunning package!
Home Details
Home Type
- Single Family
Est. Annual Taxes
- $4,808
Year Built
- Built in 1991
Lot Details
- 0.41 Acre Lot
- Block Wall Fence
- Artificial Turf
- Corner Lot
- Front and Back Yard Sprinklers
- Sprinklers on Timer
Parking
- 5 Car Detached Garage
- 7 Open Parking Spaces
- RV Gated
Home Design
- Santa Barbara Architecture
- Wood Frame Construction
- Tile Roof
- Stucco
Interior Spaces
- 3,772 Sq Ft Home
- 2-Story Property
- Ceiling height of 9 feet or more
- Ceiling Fan
- Gas Fireplace
- Double Pane Windows
- Mountain Views
Kitchen
- Eat-In Kitchen
- Gas Cooktop
- Built-In Microwave
- Granite Countertops
Flooring
- Floors Updated in 2022
- Carpet
- Stone
- Tile
Bedrooms and Bathrooms
- 6 Bedrooms
- Remodeled Bathroom
- Primary Bathroom is a Full Bathroom
- 4 Bathrooms
- Dual Vanity Sinks in Primary Bathroom
Pool
- Heated Spa
- Play Pool
- Fence Around Pool
Outdoor Features
- Balcony
- Fire Pit
- Outdoor Storage
- Built-In Barbecue
- Playground
Additional Homes
- Guest House
Schools
- Las Brisas Elementary School
- Hillcrest Middle School
- Sandra Day O'connor High School
Utilities
- Cooling Available
- Heating System Uses Natural Gas
- High Speed Internet
- Cable TV Available
Community Details
- No Home Owners Association
- Association fees include no fees
- Built by CUSTOM
- Saddle Ranch Estates Unit 2 Subdivision
Listing and Financial Details
- Tax Lot 11
- Assessor Parcel Number 205-12-475
Map
Home Values in the Area
Average Home Value in this Area
Tax History
| Year | Tax Paid | Tax Assessment Tax Assessment Total Assessment is a certain percentage of the fair market value that is determined by local assessors to be the total taxable value of land and additions on the property. | Land | Improvement |
|---|---|---|---|---|
| 2025 | $4,808 | $53,422 | -- | -- |
| 2024 | $4,722 | $50,878 | -- | -- |
| 2023 | $4,722 | $64,660 | $12,930 | $51,730 |
| 2022 | $4,543 | $47,410 | $9,480 | $37,930 |
| 2021 | $4,680 | $43,950 | $8,790 | $35,160 |
| 2020 | $4,774 | $43,660 | $8,730 | $34,930 |
| 2019 | $4,619 | $42,510 | $8,500 | $34,010 |
| 2018 | $4,455 | $41,750 | $8,350 | $33,400 |
| 2017 | $4,291 | $39,730 | $7,940 | $31,790 |
| 2016 | $4,040 | $36,920 | $7,380 | $29,540 |
| 2015 | $3,559 | $36,930 | $7,380 | $29,550 |
Property History
| Date | Event | Price | Change | Sq Ft Price |
|---|---|---|---|---|
| 02/13/2025 02/13/25 | Price Changed | $1,295,000 | -2.3% | $343 / Sq Ft |
| 01/10/2025 01/10/25 | For Sale | $1,325,000 | -- | $351 / Sq Ft |
Deed History
| Date | Type | Sale Price | Title Company |
|---|---|---|---|
| Interfamily Deed Transfer | -- | None Available | |
| Warranty Deed | $400,000 | Grand Canyon Title Agency In | |
| Trustee Deed | $318,000 | Accommodation | |
| Warranty Deed | $379,500 | Capital Title Agency | |
| Warranty Deed | $304,000 | Capital Title Agency | |
| Warranty Deed | $295,000 | Security Title Agency |
Mortgage History
| Date | Status | Loan Amount | Loan Type |
|---|---|---|---|
| Open | $400,000 | New Conventional | |
| Closed | $375,000 | New Conventional | |
| Closed | $120,000 | Non Purchase Money Mortgage | |
| Closed | $37,000 | Credit Line Revolving | |
| Closed | $353,800 | New Conventional | |
| Closed | $356,000 | New Conventional | |
| Closed | $360,000 | New Conventional | |
| Closed | $360,000 | New Conventional | |
| Previous Owner | $80,000 | Unknown | |
| Previous Owner | $699,000 | New Conventional | |
| Previous Owner | $585,000 | Credit Line Revolving | |
| Previous Owner | $276,500 | Unknown | |
| Previous Owner | $275,000 | New Conventional | |
| Previous Owner | $243,000 | Seller Take Back | |
| Closed | $28,600 | No Value Available |
Similar Homes in the area
Source: Arizona Regional Multiple Listing Service (ARMLS)
MLS Number: 6803379
APN: 205-12-475
- 24005 N 45th Dr
- 4637 W Misty Willow Ln
- 23827 N 44th Ln
- 4344 W Soft Wind Dr
- 4408 W Questa Dr
- 23614 N 47th Ave
- 4319 W Saguaro Park Ln
- 4338 W Creedance Blvd
- 24403 N 43rd Dr
- 4314 W Saguaro Park Ln
- 4614 W Fallen Leaf Ln
- 4832 W Saguaro Park Ln
- 4404 W Villa Linda Dr
- 24617 N 49th Ave
- 4201 W Fallen Leaf Ln
- 4062 W Cielo Grande
- 4050 W Camino Del Rio
- 4041 W Cielo Grande
- 4803 W Buckskin Trail
- 4118 W Fallen Leaf Ln
