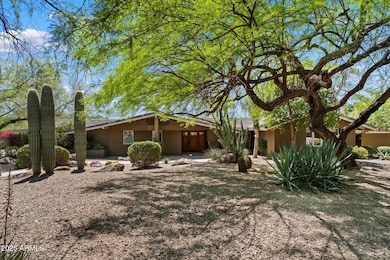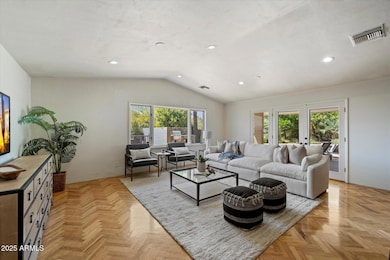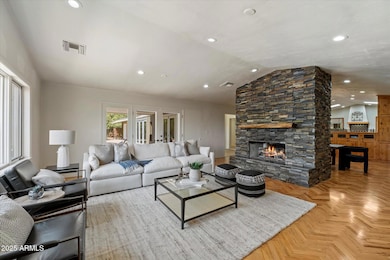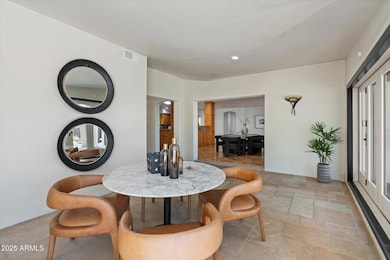
4531 E Quartz Mountain Rd Paradise Valley, AZ 85253
Paradise Valley NeighborhoodEstimated payment $17,281/month
Highlights
- Guest House
- Private Pool
- 0.79 Acre Lot
- Kiva Elementary School Rated A
- City Lights View
- Family Room with Fireplace
About This Home
Discover this stunning Paradise Valley estate featuring a 3,679 SF main house and a 1,228 SF guest house. Nestled on a premium, slightly elevated lot, this home offers views of Camelback Mountain and is embraced by the tranquil Phoenix Mountain Preserve.The main house boasts a luxurious master suite and three additional en-suite bedrooms, while the guest house includes its own private en-suite bedroom. The living room showcases Weather Shield Premium Bi-Fold doors, seamlessly opening to create an indoor-outdoor living experience with uninterrupted mountain views.A chef's dream kitchen awaits, outfitted with top-tier stainless steel appliances, including a Viking six-burner gas cooktop and a built-in Sub-Zero refrigerator. Solid Knotty Alder wood cabinetry and custom banquet seating make this space both stylish and functional.Located in the coveted Paradise Hills Estates, this highly desirable neighborhood offers quick access to Paradise Valley, Scottsdale, and Phoenix's best shopping, dining, and entertainment.
Open House Schedule
-
Saturday, April 26, 202511:00 am to 2:00 pm4/26/2025 11:00:00 AM +00:004/26/2025 2:00:00 PM +00:00Add to Calendar
Home Details
Home Type
- Single Family
Est. Annual Taxes
- $6,774
Year Built
- Built in 1960
Lot Details
- 0.79 Acre Lot
- Desert faces the front and back of the property
- Wrought Iron Fence
- Block Wall Fence
- Front and Back Yard Sprinklers
- Sprinklers on Timer
- Private Yard
Parking
- 8 Open Parking Spaces
- 2 Car Garage
Property Views
- City Lights
- Mountain
Home Design
- Tile Roof
- Concrete Roof
- Block Exterior
- Stucco
Interior Spaces
- 4,907 Sq Ft Home
- 1-Story Property
- Vaulted Ceiling
- Ceiling Fan
- Skylights
- Two Way Fireplace
- Gas Fireplace
- Double Pane Windows
- Low Emissivity Windows
- Wood Frame Window
- Family Room with Fireplace
- 2 Fireplaces
- Security System Owned
- Washer and Dryer Hookup
Kitchen
- Eat-In Kitchen
- Breakfast Bar
- Gas Cooktop
- Built-In Microwave
- Granite Countertops
Flooring
- Wood
- Carpet
- Laminate
- Stone
- Tile
Bedrooms and Bathrooms
- 5 Bedrooms
- Remodeled Bathroom
- Primary Bathroom is a Full Bathroom
- 5 Bathrooms
- Dual Vanity Sinks in Primary Bathroom
- Bathtub With Separate Shower Stall
Pool
- Private Pool
- Pool Pump
- Diving Board
Schools
- Kiva Elementary School
- Mohave Middle School
- Saguaro High School
Utilities
- Cooling Available
- Heating System Uses Natural Gas
- Water Softener
- Septic Tank
- High Speed Internet
- Cable TV Available
Additional Features
- No Interior Steps
- Built-In Barbecue
- Guest House
Community Details
- No Home Owners Association
- Association fees include no fees
- Built by Custom
- Paradise Hills Estates Subdivision, Custom Floorplan
Listing and Financial Details
- Tax Lot 31
- Assessor Parcel Number 169-15-031
Map
Home Values in the Area
Average Home Value in this Area
Tax History
| Year | Tax Paid | Tax Assessment Tax Assessment Total Assessment is a certain percentage of the fair market value that is determined by local assessors to be the total taxable value of land and additions on the property. | Land | Improvement |
|---|---|---|---|---|
| 2025 | $6,774 | $125,440 | -- | -- |
| 2024 | $6,673 | $119,466 | -- | -- |
| 2023 | $6,673 | $196,410 | $39,280 | $157,130 |
| 2022 | $6,376 | $156,750 | $31,350 | $125,400 |
| 2021 | $6,816 | $141,670 | $28,330 | $113,340 |
| 2020 | $6,769 | $138,430 | $27,680 | $110,750 |
| 2019 | $7,351 | $110,560 | $22,110 | $88,450 |
| 2018 | $7,056 | $101,950 | $20,390 | $81,560 |
| 2017 | $6,755 | $100,120 | $20,020 | $80,100 |
| 2016 | $6,601 | $94,680 | $18,930 | $75,750 |
| 2015 | $6,233 | $94,680 | $18,930 | $75,750 |
Property History
| Date | Event | Price | Change | Sq Ft Price |
|---|---|---|---|---|
| 03/26/2025 03/26/25 | Price Changed | $2,995,000 | -0.2% | $610 / Sq Ft |
| 03/14/2025 03/14/25 | Price Changed | $3,000,000 | -2.9% | $611 / Sq Ft |
| 03/07/2025 03/07/25 | Price Changed | $3,090,000 | -1.8% | $630 / Sq Ft |
| 02/26/2025 02/26/25 | Price Changed | $3,148,000 | -1.6% | $642 / Sq Ft |
| 01/18/2025 01/18/25 | Price Changed | $3,200,000 | -5.9% | $652 / Sq Ft |
| 01/08/2025 01/08/25 | For Sale | $3,400,000 | 0.0% | $693 / Sq Ft |
| 01/04/2025 01/04/25 | Off Market | $3,400,000 | -- | -- |
| 12/27/2024 12/27/24 | For Sale | $3,400,000 | +209.1% | $693 / Sq Ft |
| 06/22/2018 06/22/18 | Sold | $1,100,000 | -7.9% | $248 / Sq Ft |
| 06/06/2018 06/06/18 | For Sale | $1,195,000 | 0.0% | $270 / Sq Ft |
| 06/06/2018 06/06/18 | Price Changed | $1,195,000 | 0.0% | $270 / Sq Ft |
| 04/02/2018 04/02/18 | Price Changed | $1,195,000 | -7.7% | $270 / Sq Ft |
| 03/01/2018 03/01/18 | Price Changed | $1,295,000 | -7.2% | $292 / Sq Ft |
| 02/01/2018 02/01/18 | For Sale | $1,395,000 | -- | $315 / Sq Ft |
Deed History
| Date | Type | Sale Price | Title Company |
|---|---|---|---|
| Interfamily Deed Transfer | -- | Lawyers Title Of Arizona Inc | |
| Warranty Deed | $1,100,000 | Lawyers Title Of Arizona Inc | |
| Interfamily Deed Transfer | -- | First American Title Ins Co | |
| Warranty Deed | $615,000 | Ati Title Agency |
Mortgage History
| Date | Status | Loan Amount | Loan Type |
|---|---|---|---|
| Open | $850,000 | Credit Line Revolving | |
| Closed | $569,243 | New Conventional | |
| Closed | $250,000 | New Conventional | |
| Closed | $825,000 | Adjustable Rate Mortgage/ARM | |
| Previous Owner | $863,800 | Adjustable Rate Mortgage/ARM | |
| Previous Owner | $858,000 | Adjustable Rate Mortgage/ARM | |
| Previous Owner | $879,400 | Credit Line Revolving | |
| Previous Owner | $500,000 | Credit Line Revolving | |
| Previous Owner | $483,230 | Purchase Money Mortgage | |
| Previous Owner | $185,000 | New Conventional | |
| Previous Owner | $440,000 | No Value Available | |
| Closed | $315,000 | No Value Available |
Similar Homes in Paradise Valley, AZ
Source: Arizona Regional Multiple Listing Service (ARMLS)
MLS Number: 6797978
APN: 169-15-031
- 7002 N Hillside Dr
- 7120 N 46th St
- 7116 N 46th Place
- 4529 E Clearwater Pkwy Unit 70
- 4529 E Clearwater Pkwy
- 4451 E Joshua Tree Ln
- 7223 N Black Rock Trail
- 4232 E Upper Ridge Way
- 4202 E Lamar Rd
- 4202 E Lamar Rd
- 7147 N Red Ledge Dr
- 4301 E Upper Ridge Way
- 6650 N Hillside Dr
- 7531 N Sandy Mountain Rd Unit 169
- 7241 N 47th St Unit 11
- 6623 N Hillside Dr
- 4344 E Desert Crest Dr Unit 8
- 4344 E Desert Crest Dr
- 4540 E Moonlight Way
- 4129 E Sandy Mountain Rd






