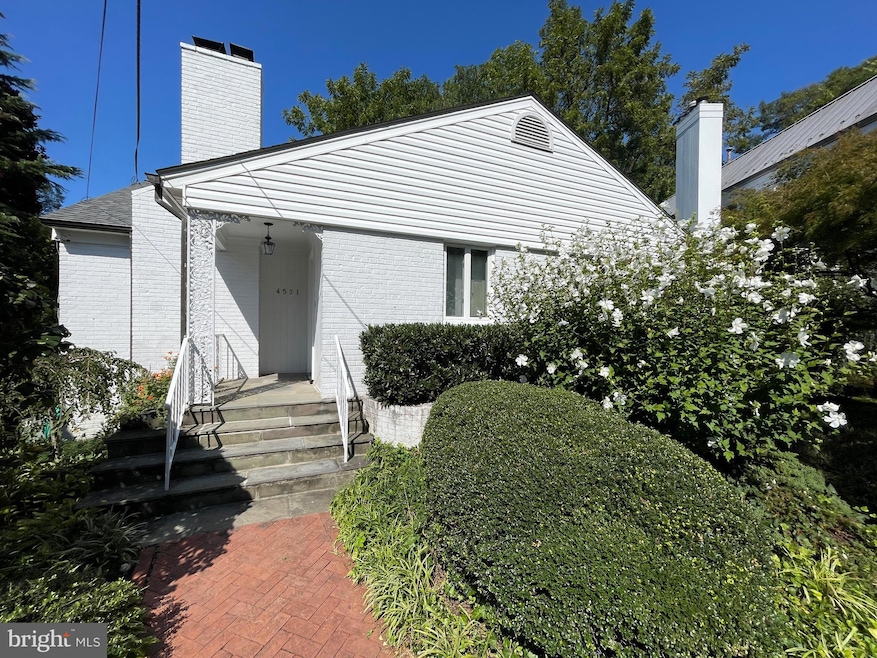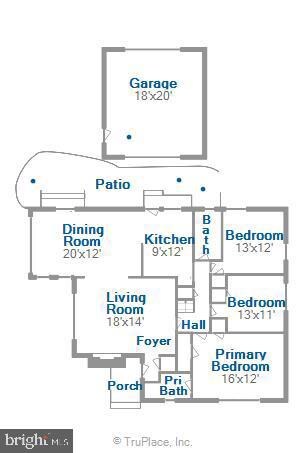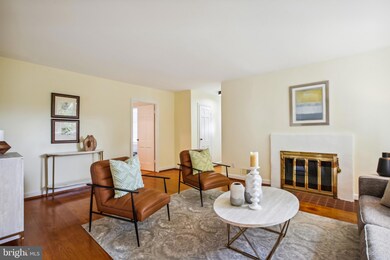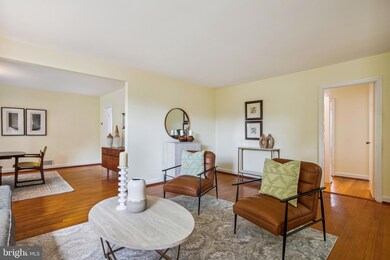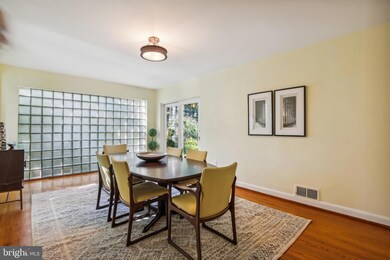
4531 Q Place NW Washington, DC 20007
Palisades NeighborhoodHighlights
- Traditional Floor Plan
- Rambler Architecture
- No HOA
- Key Elementary School Rated A
- Wood Flooring
- 4-minute walk to Hardy Recreation Center
About This Home
As of October 2024Offer Deadline: Tuesday Sept. 17th. 2:00 PM. Welcome to 4531 Q Place, NW and discover this charming all-brick home in the heart of one of DC's most desirable neighborhoods. Located on a serene and secluded cul du sac in close-in Palisades, this mid-century gem awaits your personal style, touches and updates. Bright and lovingly cared for, 4531 Q Place offers generous room sizes, gorgeous oak hardwood floors, expansive windows and a wood burning fireplace. The spacious dining room is accented with diffused lighting from a south-facing wall of glass block, sliders to the private patio and a rear yard, replete with mature landscaping. Think oasis in the city - this space awaits your gardening touch! While move-in ready (and being sold AS IS), imagine this home as a blank canvas, stirring your imagination’s visions and dreams.
The modified ranch-style, single-level residence features 3 bedrooms, including a primary bedroom en suite bath, 2 additional full baths and a comfortable layout with great circular flow. The bedrooms all feature gleaming oak flooring.
The partially finished basement offers additional space: think home office, workshop, recreation room or media space. You’ll definitely appreciate the expansive detached garage which provides off-street parking and additional multi-function storage. It’s convenient alleyway access is a rare and valuable feature in this coveted neighborhood.
Situated between Foxhall Road and MacArthur Blvd, 4531 Q Place, NW is perfectly positioned just a block from the recently renovated Hardy Playground and within walking distance of Georgetown University. Metro Bus service is very close-by and MacArthur Blvd. provides easy commuting access to the Whitehurst Freeway, Downtown, Rosslyn, National Airport or the Beltway. Shouldn’t 4531 Q Place, NW be your new home address? Offer Deadline Tuesday, Sept. 17th, 2:00 PM. SOLD AS IS.
Home Details
Home Type
- Single Family
Est. Annual Taxes
- $3,311
Year Built
- Built in 1950
Lot Details
- 6,476 Sq Ft Lot
- Cul-De-Sac
- East Facing Home
- Landscaped
- Extensive Hardscape
- No Through Street
- 1367//0932
- Property is in very good condition
Parking
- 1 Car Detached Garage
- Front Facing Garage
- Rear-Facing Garage
Home Design
- Rambler Architecture
- Brick Exterior Construction
- Block Foundation
Interior Spaces
- Property has 2 Levels
- Traditional Floor Plan
- Fireplace With Glass Doors
- Double Pane Windows
- Sliding Windows
- Family Room
- Living Room
- Formal Dining Room
- Wood Flooring
- Stove
Bedrooms and Bathrooms
- 3 Main Level Bedrooms
- En-Suite Primary Bedroom
- Soaking Tub
- Walk-in Shower
Laundry
- Dryer
- Washer
Finished Basement
- Basement Fills Entire Space Under The House
- Rear Basement Entry
- Laundry in Basement
Outdoor Features
- Patio
Utilities
- Forced Air Heating and Cooling System
- Natural Gas Water Heater
Community Details
- No Home Owners Association
- Palisades Subdivision
Listing and Financial Details
- Tax Lot 65
- Assessor Parcel Number 1367//0065
Map
Home Values in the Area
Average Home Value in this Area
Property History
| Date | Event | Price | Change | Sq Ft Price |
|---|---|---|---|---|
| 10/04/2024 10/04/24 | Sold | $1,309,280 | +16.4% | $615 / Sq Ft |
| 09/17/2024 09/17/24 | Pending | -- | -- | -- |
| 09/13/2024 09/13/24 | For Sale | $1,125,000 | -- | $528 / Sq Ft |
Tax History
| Year | Tax Paid | Tax Assessment Tax Assessment Total Assessment is a certain percentage of the fair market value that is determined by local assessors to be the total taxable value of land and additions on the property. | Land | Improvement |
|---|---|---|---|---|
| 2024 | $3,364 | $939,400 | $721,490 | $217,910 |
| 2023 | $3,311 | $903,730 | $693,000 | $210,730 |
| 2022 | $3,268 | $847,730 | $650,970 | $196,760 |
| 2021 | $3,241 | $838,850 | $647,770 | $191,080 |
| 2020 | $3,168 | $821,140 | $631,280 | $189,860 |
| 2019 | $3,056 | $793,980 | $613,090 | $180,890 |
| 2018 | $2,982 | $774,930 | $0 | $0 |
| 2017 | $2,734 | $715,780 | $0 | $0 |
| 2016 | $2,540 | $669,330 | $0 | $0 |
| 2015 | $2,474 | $653,590 | $0 | $0 |
| 2014 | $2,309 | $613,490 | $0 | $0 |
Mortgage History
| Date | Status | Loan Amount | Loan Type |
|---|---|---|---|
| Closed | $950,000 | New Conventional |
Similar Homes in Washington, DC
Source: Bright MLS
MLS Number: DCDC2157286
APN: 1367-0065
- 4564 Indian Rock Terrace NW
- 4545 Macarthur Blvd NW Unit G2
- 4565 Indian Rock Terrace NW
- 4521 Clark Place NW
- 4509 Clark Place NW
- 1610 Foxhall Rd NW
- 4491 Macarthur Blvd NW Unit 303
- 4449 Q St NW
- 4625 1/2 Macarthur Blvd NW Unit B
- 1843 47th Place NW
- 1411 Ridgeview Way NW
- 4423 Volta Place NW
- 1820 47th Place NW
- 4423 P St NW
- 1511 44th St NW
- 1935 Foxview Cir NW
- 2001 Foxhall Rd NW
- 2101 Foxhall Rd NW
- 2109 Dunmore Ln NW
- 4012 Chancery Ct NW
