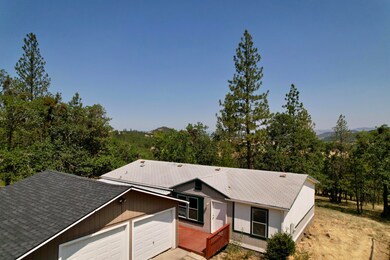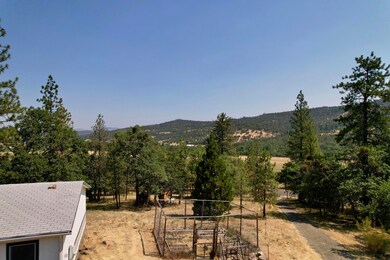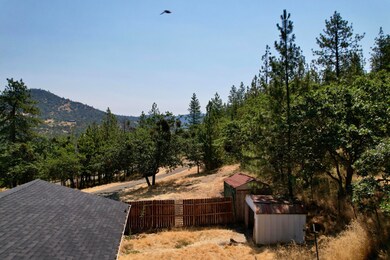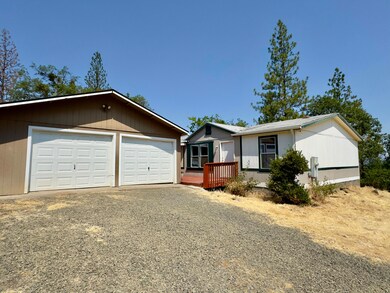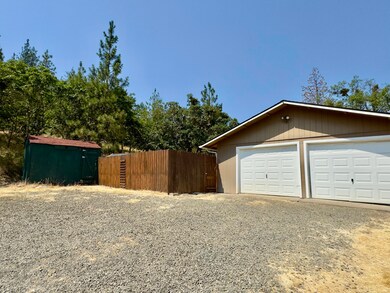
4532 E Antelope Rd Eagle Point, OR 97524
Highlights
- Greenhouse
- RV Access or Parking
- Open Floorplan
- No Units Above
- Gated Parking
- Mountain View
About This Home
As of October 2024Nestled on a sprawling 6+acre parcel of land, this humble home offers more than just a place to live. It promises a lifestyle enriched by nature and tranquility. Imagine waking up to the gentle rustle of deer outside or the sweet scent of blossoming flowers from your very own garden beds.
Step inside to find a cozy retreat, ready for your personal touches. The home boasts ample natural light, ample storage, laminate floors and an open floorplan.
Outside, the expansive grounds beckon exploration. With 6+ acres at your disposal, the possibilities are endless, whether you dream of starting a small farm, or simply enjoying the privacy of rural living.
Located in a peaceful area known for its community spirit and scenic beauty, this property offers a rare opportunity to embrace a simpler, more fulfilling way of life. Don't miss out on this once-in-a-lifetime chance to make this charming retreat your own!
Property Details
Home Type
- Mobile/Manufactured
Est. Annual Taxes
- $2,344
Year Built
- Built in 1999
Lot Details
- 6.38 Acre Lot
- No Units Above
- No Common Walls
- No Units Located Below
- Kennel or Dog Run
- Poultry Coop
- Fenced
- Corner Lot
- Sloped Lot
Parking
- 2 Car Attached Garage
- Gravel Driveway
- Gated Parking
- RV Access or Parking
Property Views
- Mountain
- Forest
- Territorial
- Valley
Home Design
- Ranch Style House
- Traditional Architecture
- Composition Roof
- Modular or Manufactured Materials
- Concrete Perimeter Foundation
Interior Spaces
- 1,296 Sq Ft Home
- Open Floorplan
- Vaulted Ceiling
- Ceiling Fan
- Living Room
- Laundry Room
Kitchen
- Eat-In Kitchen
- Oven
- Cooktop with Range Hood
- Laminate Countertops
Flooring
- Carpet
- Laminate
- Vinyl
Bedrooms and Bathrooms
- 3 Bedrooms
- 2 Full Bathrooms
- Soaking Tub
- Bathtub with Shower
Home Security
- Carbon Monoxide Detectors
- Fire and Smoke Detector
Outdoor Features
- Deck
- Patio
- Greenhouse
- Shed
- Storage Shed
Mobile Home
- Manufactured Home With Land
Utilities
- Cooling Available
- Heat Pump System
- Private Water Source
- Well
- Water Heater
- Septic Tank
- Leach Field
Community Details
- No Home Owners Association
Listing and Financial Details
- Tax Lot 600
- Assessor Parcel Number 10266228
Map
Home Values in the Area
Average Home Value in this Area
Property History
| Date | Event | Price | Change | Sq Ft Price |
|---|---|---|---|---|
| 10/04/2024 10/04/24 | Sold | $365,000 | -2.7% | $282 / Sq Ft |
| 07/22/2024 07/22/24 | Pending | -- | -- | -- |
| 07/17/2024 07/17/24 | For Sale | $375,000 | +141.9% | $289 / Sq Ft |
| 08/06/2014 08/06/14 | Sold | $155,000 | -3.8% | $120 / Sq Ft |
| 05/07/2014 05/07/14 | Pending | -- | -- | -- |
| 04/23/2014 04/23/14 | For Sale | $161,100 | -- | $124 / Sq Ft |
Similar Homes in Eagle Point, OR
Source: Southern Oregon MLS
MLS Number: 220186555
- 4477 E Antelope Rd
- 5516 Davanna Dr
- 300 White Tail Dr
- 0 E Antelope Rd E Unit 300,301 220196240
- 0 E Antelope Rd E Unit TL201 24178987
- 1011 Wren Ridge Dr
- 7555 E Antelope Rd
- 4137 Dry Creek Rd
- 766 Meridian Rd
- 7940 E Antelope Rd
- 7909 E Antelope Rd
- 4139 Dry Creek Rd
- 5871 Oregon 140
- 4886 Antelope Rd
- 7230 Pine Ridge Dr
- 6011 Hillcrest Rd
- 7314 Kershaw Rd
- 4933 Summerview Dr
- 3556 Dodson Rd
- 4261 N Foothill Rd

