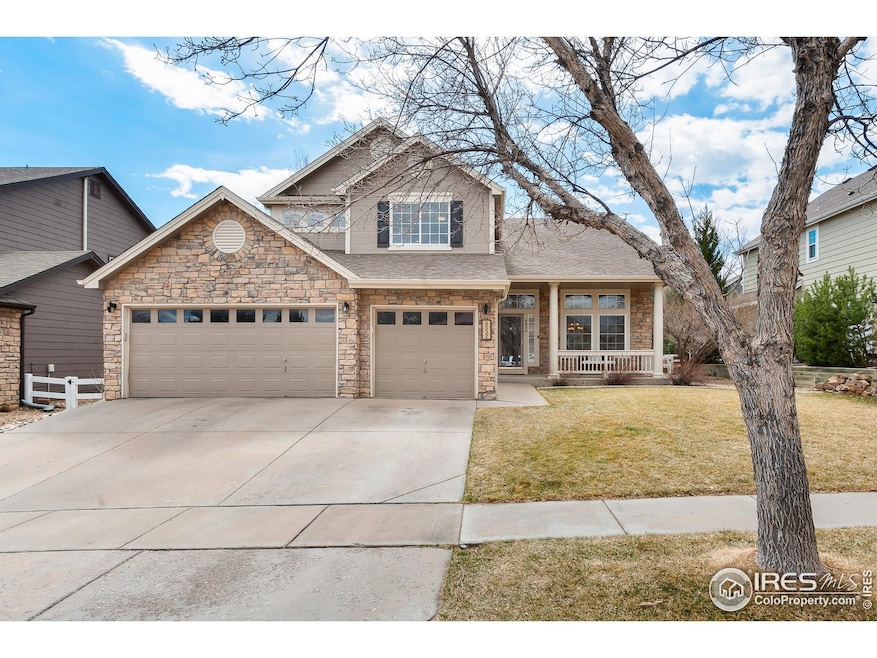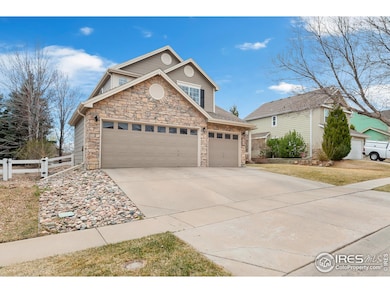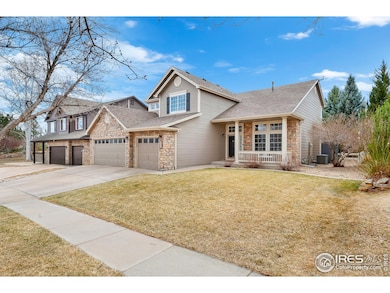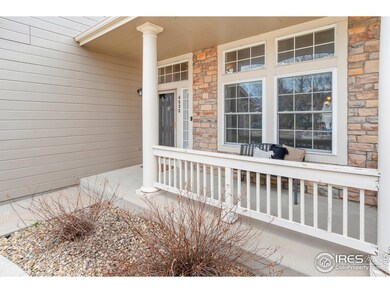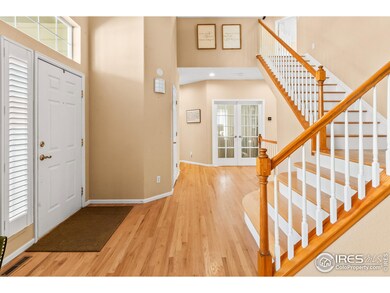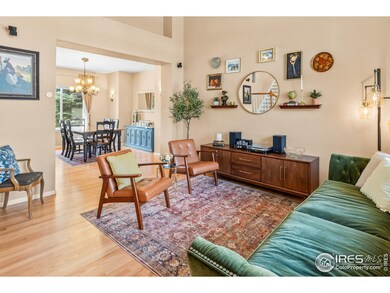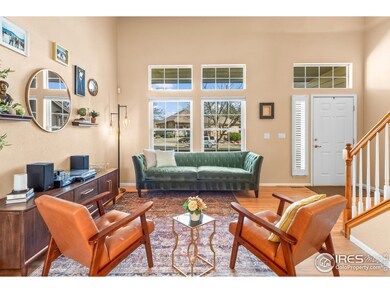
4532 Foothills Dr Loveland, CO 80537
Estimated payment $4,202/month
Highlights
- Open Floorplan
- Cathedral Ceiling
- Home Office
- Wooded Lot
- Wood Flooring
- Hiking Trails
About This Home
WELCOME HOME! Located in the highly desirable Mariana Butte neighborhood, this absolutely gorgeous home offers breathtaking mountain views from the front porch and is just moments from the Mariana Butte Golf Course, the infamous Devils Backbone Open Space (among other scenic trails!), and Boedecker Lake. Step inside to an open-concept layout, ideal for everyday living and entertaining. The soaring living room features gleaming wood floors, while the gourmet kitchen boasts granite countertops, a gas cooktop, and a seamless flow into the cozy family room with a gas fireplace. The main floor office provides the perfect space to work from home. Upstairs, the luxurious primary bedroom suite offers a spa-style, 5-piece bathroom, alongside three additional spacious bedrooms. The unfinished basement provides an incredible opportunity for new homeowners to customize and create their dream space. The outdoor kitchen is an entertainer's paradise, featuring a barbecue grill, kegerator, and beverage cooler. This home has been meticulously maintained with a newer furnace and AC, a 50-year impact roof, a newer water heater, and updated windows. Plus, it features a Bose speaker system for the ultimate home entertainment experience. Don't miss your chance to own a slice of paradise in one of Loveland's most sought-after neighborhoods!
Home Details
Home Type
- Single Family
Est. Annual Taxes
- $2,937
Year Built
- Built in 2000
Lot Details
- 8,145 Sq Ft Lot
- Southern Exposure
- Wood Fence
- Sprinkler System
- Wooded Lot
- Property is zoned P-8
HOA Fees
- $72 Monthly HOA Fees
Parking
- 3 Car Attached Garage
Home Design
- Wood Frame Construction
- Composition Roof
- Stone
Interior Spaces
- 2,657 Sq Ft Home
- 2-Story Property
- Open Floorplan
- Cathedral Ceiling
- Ceiling Fan
- Gas Fireplace
- Double Pane Windows
- Window Treatments
- Family Room
- Dining Room
- Home Office
- Unfinished Basement
- Partial Basement
Kitchen
- Gas Oven or Range
- Microwave
- Dishwasher
- Kitchen Island
- Disposal
Flooring
- Wood
- Carpet
Bedrooms and Bathrooms
- 4 Bedrooms
- Primary Bathroom is a Full Bathroom
Schools
- Namaqua Elementary School
- Walt Clark Middle School
- Thompson Valley High School
Utilities
- Forced Air Heating and Cooling System
- Cable TV Available
Additional Features
- Patio
- Property is near a golf course
Listing and Financial Details
- Assessor Parcel Number R1565486
Community Details
Overview
- Association fees include common amenities
- Mariana Butte Pud Subdivision
Recreation
- Park
- Hiking Trails
Map
Home Values in the Area
Average Home Value in this Area
Tax History
| Year | Tax Paid | Tax Assessment Tax Assessment Total Assessment is a certain percentage of the fair market value that is determined by local assessors to be the total taxable value of land and additions on the property. | Land | Improvement |
|---|---|---|---|---|
| 2025 | $2,832 | $40,481 | $2,968 | $37,513 |
| 2024 | $2,832 | $40,481 | $2,968 | $37,513 |
| 2022 | $2,492 | $31,317 | $3,079 | $28,238 |
| 2021 | $2,560 | $32,217 | $3,167 | $29,050 |
| 2020 | $2,555 | $32,139 | $3,167 | $28,972 |
| 2019 | $2,512 | $32,139 | $3,167 | $28,972 |
| 2018 | $2,402 | $29,182 | $3,190 | $25,992 |
| 2017 | $2,068 | $29,182 | $3,190 | $25,992 |
| 2016 | $1,955 | $26,650 | $3,526 | $23,124 |
| 2015 | $1,939 | $26,650 | $3,530 | $23,120 |
| 2014 | $1,665 | $22,140 | $3,530 | $18,610 |
Property History
| Date | Event | Price | Change | Sq Ft Price |
|---|---|---|---|---|
| 04/03/2025 04/03/25 | For Sale | $696,000 | +5.5% | $262 / Sq Ft |
| 05/12/2023 05/12/23 | Sold | $660,000 | +6.5% | $248 / Sq Ft |
| 04/21/2023 04/21/23 | Pending | -- | -- | -- |
| 04/19/2023 04/19/23 | For Sale | $620,000 | +55.0% | $233 / Sq Ft |
| 01/28/2019 01/28/19 | Off Market | $400,000 | -- | -- |
| 01/28/2019 01/28/19 | Off Market | $336,000 | -- | -- |
| 03/15/2017 03/15/17 | Sold | $400,000 | -9.1% | $151 / Sq Ft |
| 02/13/2017 02/13/17 | Pending | -- | -- | -- |
| 01/04/2017 01/04/17 | For Sale | $440,000 | +31.0% | $166 / Sq Ft |
| 04/23/2014 04/23/14 | Sold | $336,000 | -1.1% | $125 / Sq Ft |
| 03/24/2014 03/24/14 | Pending | -- | -- | -- |
| 03/11/2014 03/11/14 | For Sale | $339,900 | -- | $126 / Sq Ft |
Deed History
| Date | Type | Sale Price | Title Company |
|---|---|---|---|
| Special Warranty Deed | $660,000 | Land Title Guarantee | |
| Warranty Deed | $400,000 | Land Title Company | |
| Warranty Deed | $336,000 | Guardian Title Agency | |
| Interfamily Deed Transfer | -- | None Available | |
| Interfamily Deed Transfer | -- | None Available | |
| Corporate Deed | $269,200 | Universal Land Title |
Mortgage History
| Date | Status | Loan Amount | Loan Type |
|---|---|---|---|
| Open | $100,000 | Credit Line Revolving | |
| Open | $450,000 | New Conventional | |
| Previous Owner | $400,000 | VA | |
| Previous Owner | $268,000 | New Conventional | |
| Previous Owner | $277,240 | New Conventional | |
| Previous Owner | $289,000 | Unknown | |
| Previous Owner | $63,000 | Credit Line Revolving | |
| Previous Owner | $252,000 | Unknown | |
| Previous Owner | $63,000 | Credit Line Revolving | |
| Previous Owner | $252,000 | Unknown | |
| Previous Owner | $243,980 | Unknown | |
| Previous Owner | $33,700 | Credit Line Revolving | |
| Previous Owner | $27,000 | Credit Line Revolving | |
| Previous Owner | $242,250 | No Value Available |
Similar Homes in the area
Source: IRES MLS
MLS Number: 1029686
APN: 95174-25-048
- 4667 Foothills Dr
- 414 Mariana Pointe Ct
- 263 Rossum Dr
- 461 Scenic Dr
- 4367 Martinson Dr
- 368 Blackstone Cir
- 4321 Martinson Dr
- 4311 Bluffview Dr
- 4953 W 1st St
- 4058 Don Fox Cir
- 5072 Saint Andrews Dr
- 5053 W County Road 20
- 835 Rossum Dr
- 225 Medina Ct
- 265 Medina Ct
- 219 Medina Ct
- 767 Deer Meadow Dr
- 763 Deer Meadow Dr
- 895 Owl Grove Place
- 404 Black Elk Ct
