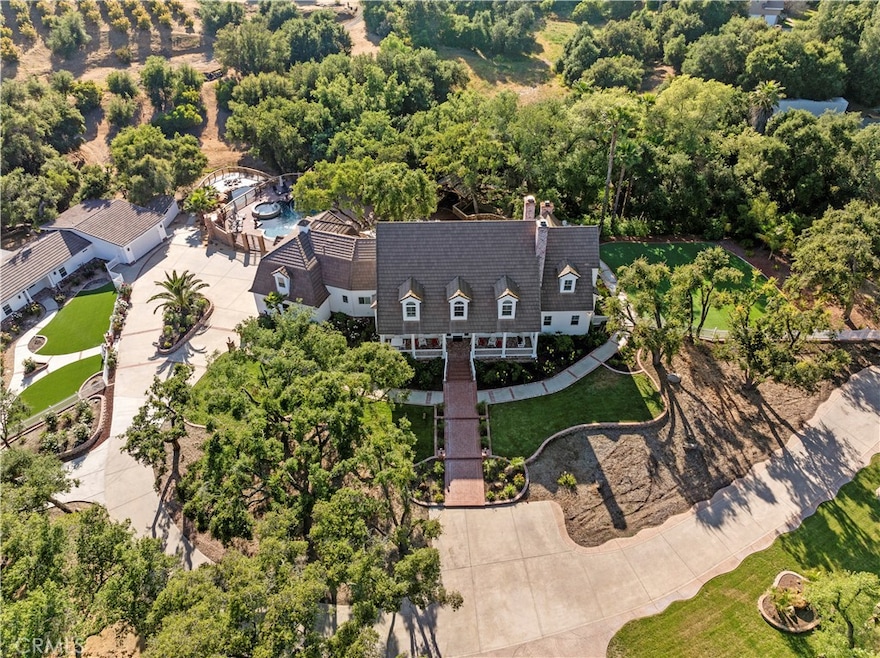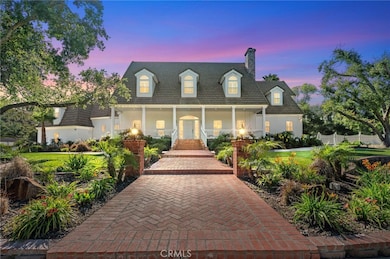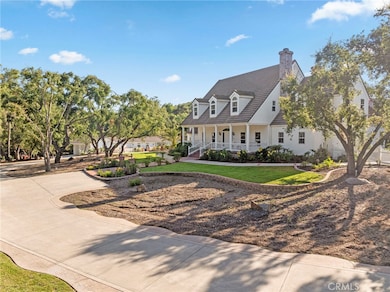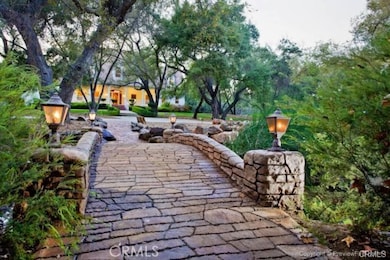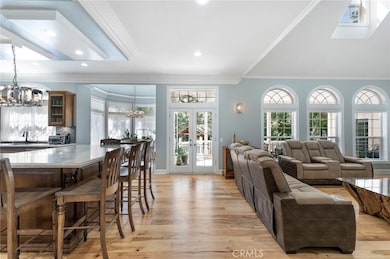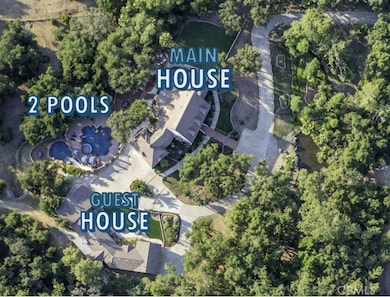
45325 Via Vaquero Temecula, CA 92590
De Luz NeighborhoodEstimated payment $25,923/month
Highlights
- Detached Guest House
- Horse Property Unimproved
- Home fronts a creek
- Thompson Middle School Rated A-
- In Ground Pool
- Second Garage
About This Home
Welcome to Enchanted Oaks Estate, an extraordinary sanctuary where luxury meets serenity, and privacy reigns supreme. Nestled within the prestigious De Luz Hills of Temecula, this remarkable 7.53-acre estate invites you to indulge in a life of unparalleled refinement. Majestic oak trees, a peaceful year-round creek, and enchanting waterfalls create a picturesque backdrop, enhancing the natural beauty of the property. At the heart of the estate lies a stately Cape Cod Colonial residence, encompassing 5,087 square feet of meticulously crafted living space. A charming 2,200 square-foot guest house, all on one level, harmoniously complements the main home. 8-car total garage space also offers abundant built-in storage. The main residence features five elegantly appointed bedrooms, including an exquisite bonus suite, accessible by a private staircase and featuring a romantic Romeo and Juliet balcony with sweeping sunset views. The first-floor primary suite offers an intimate retreat, complete with a stone fireplace, a generously sized walk-in closet, and a spa-inspired bathroom. The newly renovated chef's kitchen serves as the perfect space for culinary pursuits, while the spacious living areas—highlighted by a soaring two-story brick fireplace—provide an inviting atmosphere for both family gatherings and refined entertaining. Step outside and discover a two-story, resort-style pool complex, where two pools are connected by an exhilarating waterslide, complemented by a private grotto, cascading waterfalls, and an oversized spa. This outdoor paradise extends to an outdoor kitchen, ideal for poolside dining and entertainment. The detached guest house exemplifies comfort and independence, featuring two bedrooms, two-and-a-half bathrooms, two private offices, large walk-in closets, and an expansive laundry room with generous storage. Designed with accessibility in mind, this residence offers the perfect balance of privacy and connection. The estate's grounds are nothing short of breathtaking, with roses gracing the front of the home, and stately oak trees, coupled with a tranquil stream, forming an idyllic backyard oasis. Embrace the outdoors with a built-in barbecue, private deck, and unparalleled sunset vistas. Wander through the meticulously maintained grove of over 250 avocado trees, or relax on one of the many covered porches or gazebos scattered throughout the property. Enchanted Oaks Estate is a true masterpiece.
Listing Agent
Allison James Estates & Homes Brokerage Phone: 951-675-1331 License #01711183

Home Details
Home Type
- Single Family
Est. Annual Taxes
- $16,951
Year Built
- Built in 1998
Lot Details
- 7.53 Acre Lot
- Home fronts a creek
- Property fronts a private road
- Property fronts a county road
- Rural Setting
- Electric Fence
- Paved or Partially Paved Lot
- Sprinkler System
- Density is 6-10 Units/Acre
- Value in Land
- Property is zoned R-A-5
HOA Fees
- $4 Monthly HOA Fees
Parking
- 8 Open Parking Spaces
- Second Garage
- 8 Car Direct Access Garage
- Parking Available
- Side Facing Garage
- Garage Door Opener
- Combination Of Materials Used In The Driveway
- Gated Parking
- RV Access or Parking
Property Views
- Bridge
- Woods
- Orchard Views
- Creek or Stream
- Hills
- Neighborhood
Home Design
- Custom Home
- Cape Cod Architecture
- Colonial Architecture
- Tile Roof
Interior Spaces
- 7,287 Sq Ft Home
- 2-Story Property
- Open Floorplan
- Dual Staircase
- Built-In Features
- Beamed Ceilings
- Cathedral Ceiling
- Ceiling Fan
- Double Pane Windows
- Plantation Shutters
- Entryway
- Family Room with Fireplace
- Great Room
- Family Room Off Kitchen
- Living Room with Fireplace
- Dining Room
- Home Office
- Loft
- Bonus Room
- Wood Flooring
- Fire and Smoke Detector
- Laundry Room
Kitchen
- Updated Kitchen
- Breakfast Area or Nook
- Open to Family Room
- Eat-In Kitchen
- Walk-In Pantry
- Double Oven
- Built-In Range
- Microwave
- Dishwasher
- Kitchen Island
- Granite Countertops
- Pots and Pans Drawers
- Self-Closing Drawers
- Disposal
Bedrooms and Bathrooms
- 7 Bedrooms | 3 Main Level Bedrooms
- Primary Bedroom on Main
- Fireplace in Primary Bedroom
- Primary Bedroom Suite
- Walk-In Closet
- Remodeled Bathroom
- Jack-and-Jill Bathroom
- Maid or Guest Quarters
- In-Law or Guest Suite
- Bathroom on Main Level
- Makeup or Vanity Space
- Walk-in Shower
Pool
- In Ground Pool
- In Ground Spa
Outdoor Features
- Balcony
- Deck
- Covered patio or porch
- Exterior Lighting
- Outdoor Storage
- Outdoor Grill
Additional Homes
- Two Homes on a Lot
- Detached Guest House
Utilities
- Central Heating and Cooling System
- Propane
- Conventional Septic
Additional Features
- Agricultural
- Horse Property Unimproved
Listing and Financial Details
- Tax Lot 4
- Assessor Parcel Number 937030016
Community Details
Overview
- De Luz Ranchos Association, Phone Number (951) 296-9030
- Ralston Management HOA
- Foothills
Security
- Resident Manager or Management On Site
Map
Home Values in the Area
Average Home Value in this Area
Tax History
| Year | Tax Paid | Tax Assessment Tax Assessment Total Assessment is a certain percentage of the fair market value that is determined by local assessors to be the total taxable value of land and additions on the property. | Land | Improvement |
|---|---|---|---|---|
| 2023 | $16,951 | $1,262,136 | $252,434 | $1,009,702 |
| 2022 | $16,850 | $1,237,390 | $247,485 | $989,905 |
| 2021 | $16,550 | $1,213,129 | $242,633 | $970,496 |
| 2020 | $16,395 | $1,200,691 | $240,146 | $960,545 |
| 2019 | $16,104 | $1,177,150 | $235,438 | $941,712 |
| 2018 | $15,813 | $1,154,070 | $230,821 | $923,249 |
| 2017 | $15,606 | $1,131,443 | $226,296 | $905,147 |
| 2016 | $15,409 | $1,109,259 | $221,859 | $887,400 |
| 2015 | $15,253 | $1,092,600 | $218,528 | $874,072 |
| 2014 | $14,621 | $1,071,202 | $214,249 | $856,953 |
Property History
| Date | Event | Price | Change | Sq Ft Price |
|---|---|---|---|---|
| 03/22/2025 03/22/25 | For Sale | $4,399,000 | +329.2% | $604 / Sq Ft |
| 05/11/2012 05/11/12 | Sold | $1,025,000 | 0.0% | $201 / Sq Ft |
| 03/07/2012 03/07/12 | Pending | -- | -- | -- |
| 01/04/2012 01/04/12 | Price Changed | $1,025,000 | -10.8% | $201 / Sq Ft |
| 11/17/2011 11/17/11 | For Sale | $1,149,000 | -- | $226 / Sq Ft |
Deed History
| Date | Type | Sale Price | Title Company |
|---|---|---|---|
| Quit Claim Deed | -- | -- | |
| Interfamily Deed Transfer | -- | None Available | |
| Trustee Deed | $576,163 | None Available | |
| Grant Deed | $985,000 | Stewart Title Of Ca Inc | |
| Grant Deed | $113,500 | Ati Title Company |
Mortgage History
| Date | Status | Loan Amount | Loan Type |
|---|---|---|---|
| Previous Owner | $1,364,900 | New Conventional | |
| Previous Owner | $800,000 | Credit Line Revolving | |
| Previous Owner | $576,163 | Unknown | |
| Previous Owner | $832,649 | Credit Line Revolving | |
| Previous Owner | $400,000 | Credit Line Revolving | |
| Previous Owner | $591,000 | Purchase Money Mortgage | |
| Previous Owner | $200,000 | Unknown | |
| Previous Owner | $460,000 | Unknown | |
| Closed | $242,250 | No Value Available |
Similar Homes in Temecula, CA
Source: California Regional Multiple Listing Service (CRMLS)
MLS Number: SW25063021
APN: 937-030-016
- 45975 Sandia Creek Dr
- 45400 Via Vaquero
- 0 Via Vaquero Unit SW24206961
- 45200 Oak Manor Ct
- 45455 Lorenz Ln
- 0 Las Palmeras Dr Unit OC25072487
- 45600 La Cruz Dr
- 11 Sandia Creek Dr
- 16 Sandia Creek Dr
- 44888 Sandia Creek Dr
- 0 Calle Jardin Unit IG25022351
- 45562 La Cruz Dr
- 46366 Sandia Creek Dr
- 2 Las Palmeras Dr
- 44665 La Cruz Dr
- 0 Kings Cir Unit SW25045718
- 25120 Las Palmeras
- 8 La Cruz Dr
- 0 La Casita Unit SW25086207
- 44 El Calamar Rd
