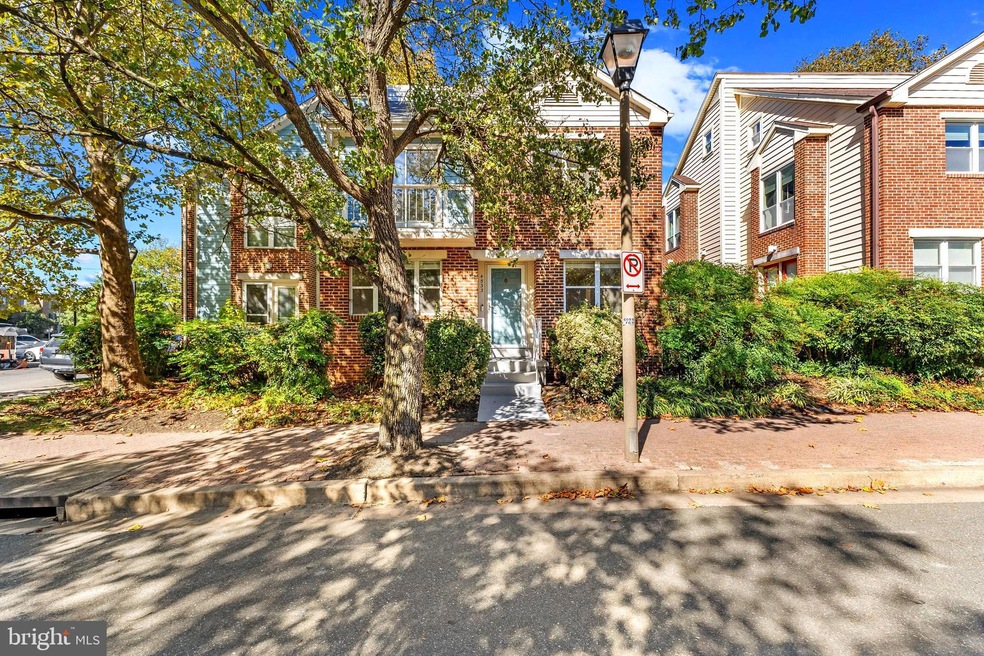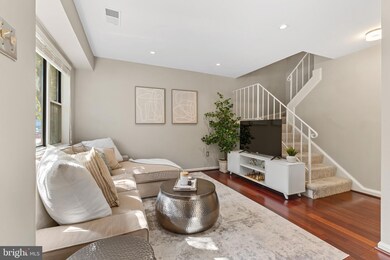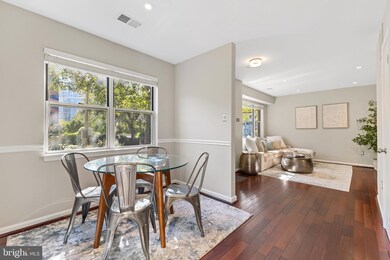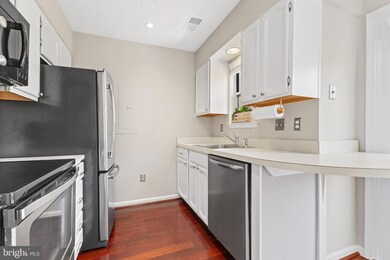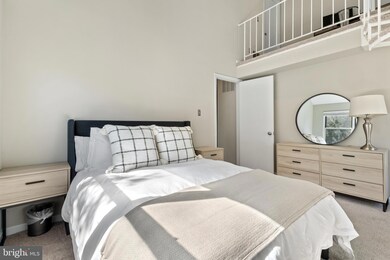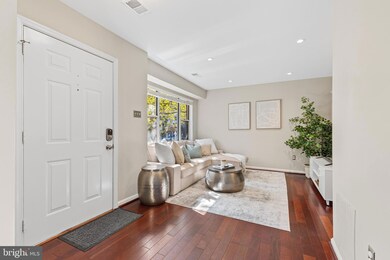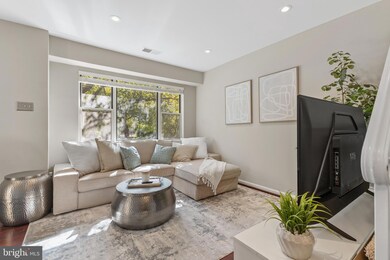
4533 11th St N Arlington, VA 22201
Ballston NeighborhoodHighlights
- Colonial Architecture
- Traditional Floor Plan
- Loft
- Ashlawn Elementary School Rated A
- Wood Flooring
- 3-minute walk to Ballston Pond Park
About This Home
As of November 2024City living with SPACE! Come live in the heart of Arlington, just steps from it all. 0.4 miles from Ballston Quarter where the area’s top restaurants, shops, workout studios, and events come together. 0.3 miles to Ballston Metro. One stop light from I-66 makes commuting into DC or Tyson’s a breeze! 2 bedrooms, 2 full newly renovated baths. Fenced outdoor patio space for entertaining. 1 assigned parking space (#2). Additional loft space makes for an awesome home office. HUGE floored attic for extra storage.
Townhouse Details
Home Type
- Townhome
Est. Annual Taxes
- $7,182
Year Built
- Built in 1984
Lot Details
- 728 Sq Ft Lot
HOA Fees
- $137 Monthly HOA Fees
Home Design
- Colonial Architecture
- Brick Exterior Construction
- Slab Foundation
- Wood Siding
Interior Spaces
- 1,159 Sq Ft Home
- Property has 2.5 Levels
- Traditional Floor Plan
- Recessed Lighting
- Living Room
- Dining Room
- Loft
Kitchen
- Eat-In Kitchen
- Electric Oven or Range
- Built-In Microwave
- Dishwasher
- Stainless Steel Appliances
- Disposal
Flooring
- Wood
- Carpet
Bedrooms and Bathrooms
- 2 Bedrooms
- En-Suite Primary Bedroom
Laundry
- Dryer
- Washer
Parking
- 1 Open Parking Space
- 1 Parking Space
- Parking Lot
- 1 Assigned Parking Space
Outdoor Features
- Balcony
- Patio
Utilities
- Forced Air Heating and Cooling System
- Heat Pump System
- Vented Exhaust Fan
- Electric Water Heater
Community Details
- Association fees include common area maintenance, snow removal, lawn care front
- Vernon Corner HOA
- Vernon Corner Subdivision
- Property Manager
Listing and Financial Details
- Tax Lot 161-A-1
- Assessor Parcel Number 14-015-039
Map
Home Values in the Area
Average Home Value in this Area
Property History
| Date | Event | Price | Change | Sq Ft Price |
|---|---|---|---|---|
| 11/13/2024 11/13/24 | Sold | $704,750 | +1.0% | $608 / Sq Ft |
| 10/10/2024 10/10/24 | For Sale | $698,000 | -- | $602 / Sq Ft |
Tax History
| Year | Tax Paid | Tax Assessment Tax Assessment Total Assessment is a certain percentage of the fair market value that is determined by local assessors to be the total taxable value of land and additions on the property. | Land | Improvement |
|---|---|---|---|---|
| 2024 | $7,182 | $695,300 | $560,000 | $135,300 |
| 2023 | $7,033 | $682,800 | $550,000 | $132,800 |
| 2022 | $7,058 | $685,200 | $550,000 | $135,200 |
| 2021 | $6,836 | $663,700 | $525,000 | $138,700 |
| 2020 | $6,399 | $623,700 | $485,000 | $138,700 |
| 2019 | $6,040 | $588,700 | $450,000 | $138,700 |
| 2018 | $5,709 | $567,500 | $425,000 | $142,500 |
| 2017 | $5,709 | $567,500 | $425,000 | $142,500 |
| 2016 | $5,624 | $567,500 | $425,000 | $142,500 |
| 2015 | $5,652 | $567,500 | $425,000 | $142,500 |
| 2014 | $5,063 | $508,300 | $365,800 | $142,500 |
Mortgage History
| Date | Status | Loan Amount | Loan Type |
|---|---|---|---|
| Open | $424,750 | New Conventional | |
| Closed | $424,750 | New Conventional | |
| Previous Owner | $662,000 | New Conventional | |
| Previous Owner | $410,000 | New Conventional | |
| Previous Owner | $412,500 | New Conventional | |
| Previous Owner | $50,000 | Credit Line Revolving | |
| Previous Owner | $472,500 | FHA | |
| Previous Owner | $200,000 | Credit Line Revolving | |
| Previous Owner | $261,200 | No Value Available | |
| Previous Owner | $169,750 | No Value Available |
Deed History
| Date | Type | Sale Price | Title Company |
|---|---|---|---|
| Deed | $704,750 | Commonwealth Land Title | |
| Deed | $704,750 | Commonwealth Land Title | |
| Warranty Deed | $479,900 | -- | |
| Deed | $326,000 | -- | |
| Deed | $175,000 | -- |
Similar Homes in the area
Source: Bright MLS
MLS Number: VAAR2049576
APN: 14-015-039
- 1112 N Utah St
- 1001 N Vermont St Unit 608
- 1001 N Vermont St Unit 312
- 1129 N Utah St
- 1050 N Taylor St Unit 1412
- 1050 N Taylor St Unit 1103
- 1050 N Taylor St Unit 1609
- 1045 N Utah St Unit 2209
- 1120 N Taylor St Unit 3
- 851 N Glebe Rd Unit 1207
- 851 N Glebe Rd Unit 1621
- 851 N Glebe Rd Unit 1005
- 866 N Abingdon St
- 900 N Taylor St Unit 1527
- 900 N Taylor St Unit 1811
- 900 N Taylor St Unit 1105
- 900 N Taylor St Unit 1925
- 900 N Taylor St Unit 1424
- 900 N Taylor St Unit 909
- 900 N Taylor St Unit 524
