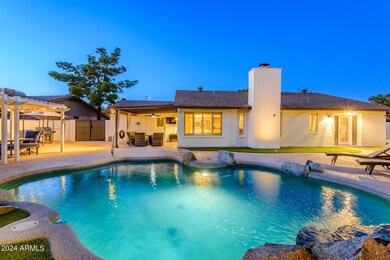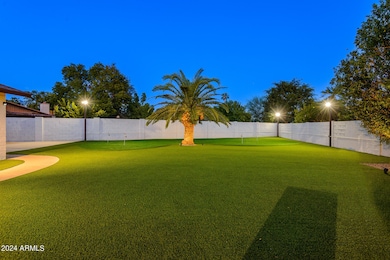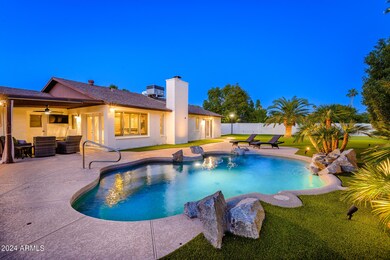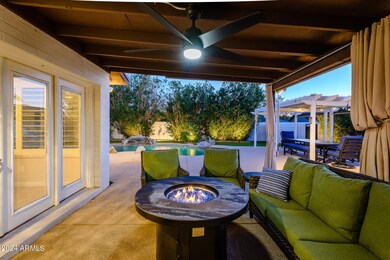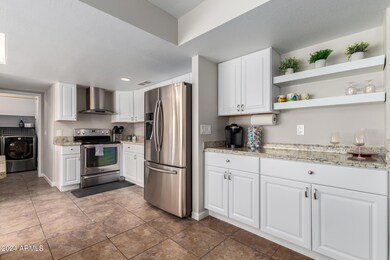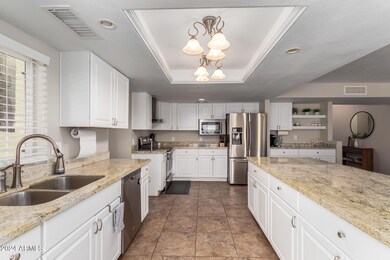
4533 E Kings Ave Phoenix, AZ 85032
Paradise Valley NeighborhoodHighlights
- Play Pool
- 0.29 Acre Lot
- Granite Countertops
- Whispering Wind Academy Rated A-
- Vaulted Ceiling
- No HOA
About This Home
As of January 2025Beautiful home in a great Location with $70k in recent upgrades! This property is an entertainer's dream with its HUGE backyard featuring a putting green, pool with water feature, covered patio, gazebo, low maintenance artificial turf and ample decking for lounge chairs. Side yards have RV gate on one side and a large shed for storage on the other. Interior features tile throughout, fireplace in family room, dual pane windows, shutters, skylight in the front room and interior laundry. The large open kitchen features upgraded cabinets, stainless steel appliances and a BIG island with room for stools, overlooking the family room and fireplace. Spacious master suite has door to backyard, tub, separate walk-in shower and a beautiful walk-in closet with cabinetry. tile surrounds and a bidet. This well cared for home is just minutes from freeways, and close to an array of shopping areas and restaurants.
Home Details
Home Type
- Single Family
Est. Annual Taxes
- $3,039
Year Built
- Built in 1980
Lot Details
- 0.29 Acre Lot
- Desert faces the front of the property
- Block Wall Fence
Parking
- 2 Car Direct Access Garage
- Garage Door Opener
Home Design
- Brick Exterior Construction
- Composition Roof
- Block Exterior
- Stucco
Interior Spaces
- 1,931 Sq Ft Home
- 1-Story Property
- Vaulted Ceiling
- Double Pane Windows
- Low Emissivity Windows
- Vinyl Clad Windows
- Solar Screens
- Tile Flooring
Kitchen
- Eat-In Kitchen
- Breakfast Bar
- Built-In Microwave
- Kitchen Island
- Granite Countertops
Bedrooms and Bathrooms
- 3 Bedrooms
- Primary Bathroom is a Full Bathroom
- 2 Bathrooms
- Bathtub With Separate Shower Stall
Schools
- Whispering Wind Academy Elementary School
- Sunrise Middle School
- Paradise Valley High School
Utilities
- Refrigerated Cooling System
- Heating Available
Additional Features
- No Interior Steps
- Play Pool
Community Details
- No Home Owners Association
- Association fees include no fees
- Roadrunner Estates East Unit 6 Subdivision
Listing and Financial Details
- Tax Lot 635
- Assessor Parcel Number 215-19-170
Map
Home Values in the Area
Average Home Value in this Area
Property History
| Date | Event | Price | Change | Sq Ft Price |
|---|---|---|---|---|
| 01/31/2025 01/31/25 | Sold | $745,000 | -5.6% | $386 / Sq Ft |
| 11/08/2024 11/08/24 | Price Changed | $789,000 | -1.3% | $409 / Sq Ft |
| 10/05/2024 10/05/24 | Price Changed | $799,000 | -2.4% | $414 / Sq Ft |
| 08/30/2024 08/30/24 | For Sale | $819,000 | +28.3% | $424 / Sq Ft |
| 11/05/2021 11/05/21 | Sold | $638,500 | -1.8% | $331 / Sq Ft |
| 10/04/2021 10/04/21 | Pending | -- | -- | -- |
| 09/17/2021 09/17/21 | For Sale | $650,000 | +76.6% | $337 / Sq Ft |
| 08/04/2017 08/04/17 | Sold | $368,000 | 0.0% | $191 / Sq Ft |
| 06/28/2017 06/28/17 | For Sale | $368,000 | -- | $191 / Sq Ft |
Tax History
| Year | Tax Paid | Tax Assessment Tax Assessment Total Assessment is a certain percentage of the fair market value that is determined by local assessors to be the total taxable value of land and additions on the property. | Land | Improvement |
|---|---|---|---|---|
| 2025 | $2,588 | $25,998 | -- | -- |
| 2024 | $3,039 | $24,760 | -- | -- |
| 2023 | $3,039 | $43,770 | $8,750 | $35,020 |
| 2022 | $3,008 | $33,520 | $6,700 | $26,820 |
| 2021 | $2,589 | $31,430 | $6,280 | $25,150 |
| 2020 | $2,500 | $29,110 | $5,820 | $23,290 |
| 2019 | $2,511 | $27,780 | $5,550 | $22,230 |
| 2018 | $2,420 | $25,530 | $5,100 | $20,430 |
| 2017 | $2,311 | $24,630 | $4,920 | $19,710 |
| 2016 | $2,275 | $23,350 | $4,670 | $18,680 |
| 2015 | $2,110 | $22,550 | $4,510 | $18,040 |
Mortgage History
| Date | Status | Loan Amount | Loan Type |
|---|---|---|---|
| Open | $596,000 | New Conventional | |
| Previous Owner | $510,800 | New Conventional | |
| Previous Owner | $343,500 | New Conventional | |
| Previous Owner | $115,700 | Credit Line Revolving | |
| Previous Owner | $37,000 | Unknown | |
| Previous Owner | $349,600 | New Conventional | |
| Previous Owner | $245,000 | New Conventional | |
| Previous Owner | $214,926 | New Conventional | |
| Previous Owner | $211,000 | Stand Alone Refi Refinance Of Original Loan | |
| Previous Owner | $203,600 | Stand Alone Refi Refinance Of Original Loan | |
| Previous Owner | $131,500 | Credit Line Revolving | |
| Previous Owner | $15,800 | Stand Alone Second |
Deed History
| Date | Type | Sale Price | Title Company |
|---|---|---|---|
| Warranty Deed | $745,000 | Security Title Agency | |
| Warranty Deed | $638,500 | Old Republic Title Agency | |
| Warranty Deed | $368,000 | Wfg National Title Insurance | |
| Interfamily Deed Transfer | -- | First American Title Ins Co | |
| Interfamily Deed Transfer | -- | First American Title | |
| Interfamily Deed Transfer | -- | First American Title Ins Co | |
| Interfamily Deed Transfer | -- | First American Title | |
| Interfamily Deed Transfer | -- | First American Title Ins Co | |
| Interfamily Deed Transfer | -- | -- |
Similar Homes in the area
Source: Arizona Regional Multiple Listing Service (ARMLS)
MLS Number: 6749754
APN: 215-19-170
- 4442 E Aire Libre Ave
- 4534 E Beverly Ln
- 4624 E Aire Libre Ave
- 4418 E Paradise Ln
- 4442 E Beverly Ln
- 4350 E Kings Ave
- 4665 E Aire Libre Ave
- 16224 N 43rd St
- 17006 N 44th Place
- 15825 N 45th St
- 4446 E Woodridge Dr
- 16414 N 48th Way
- 4365 E Anderson Dr
- 4376 E Anderson Dr
- 4215 E Bell Rd Unit 103
- 17211 N 46th Place
- 4805 E Monte Cristo Ave
- 16423 N 41st Place
- 4901 E Kelton Ln Unit 1261
- 4901 E Kelton Ln Unit 1081

