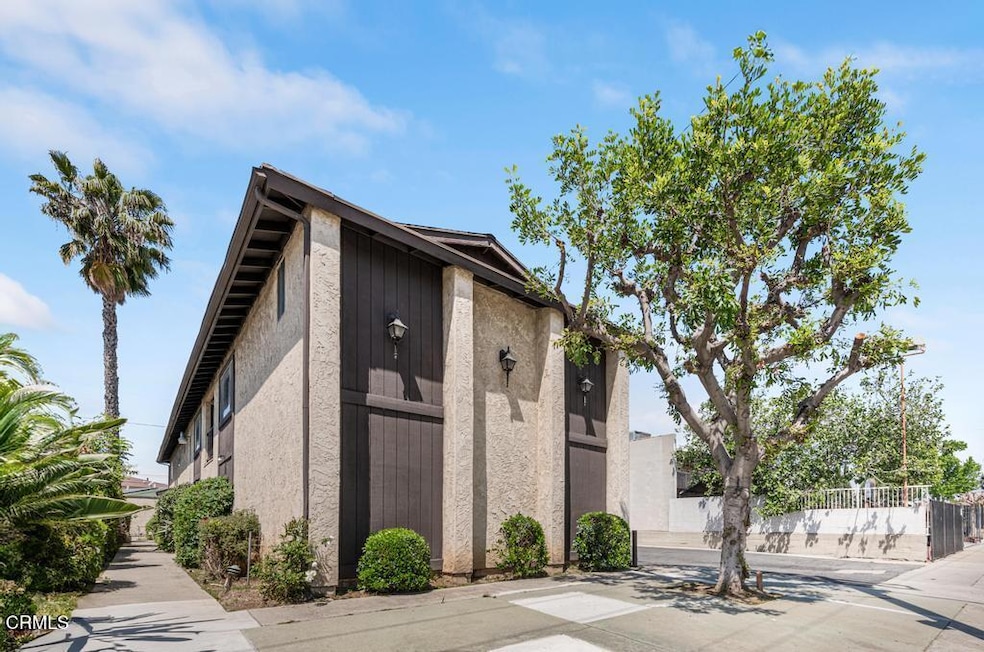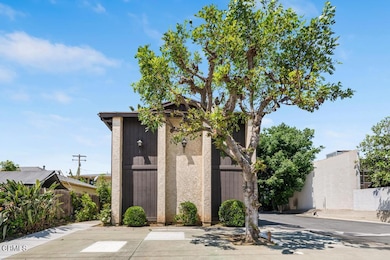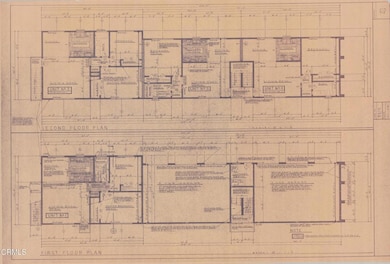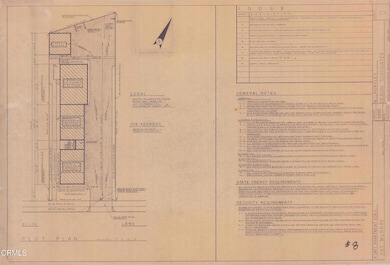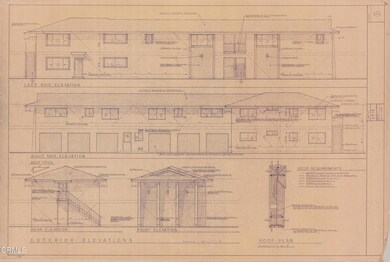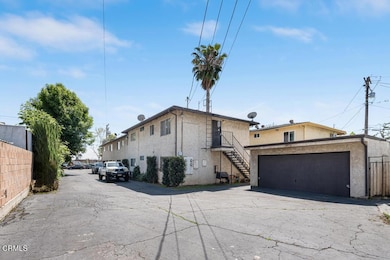
4533 Ellis Ln Temple City, CA 91780
Estimated payment $7,474/month
Highlights
- Contemporary Architecture
- Property is near public transit
- Tile Flooring
- Muscatel Middle School Rated 9+
- Laundry Room
- Central Heating and Cooling System
About This Home
4 unit property built in 1978 located in Temple City near Lower Azusa Road with tremendous upside potential.Property size is 9,607 square feet with a two story building that contains 4 spacious apartments built over 6 individual garages in 3,538 square feet. A detached two-car garage is located at the rear of the property. Zoning is Temple City Multi-Use Low, MU-L District allowing for creative redevelopment and retail or service business use. The owners carefully updated and maintained the building over 2 decades and there are three occupied apartments with one vacant apartment unit that is 1 bedroom and 1 bath in size. The unit mix is 2, 2 bedroom apartments and 2, 1 bedroom apartments. See photos for detailed floor plan information from original plans. With no local rent controls, Temple City offers a stable and excellent investment location with high quality services and amenities. Current rents are well below market rate offering a new owner the ability to increase rents and rate of return. Attractive financing is available for owner-occupant buyers with one vacant unit available for immediate move in. Available to show at scheduled open houses and please do not disturb tenants or walk around property without an appointment.
Property Details
Home Type
- Multi-Family
Est. Annual Taxes
- $9,312
Year Built
- Built in 1979
Lot Details
- 9,607 Sq Ft Lot
- No Common Walls
- East Facing Home
- Wood Fence
- Brick Fence
- Density is 2-5 Units/Acre
Parking
- 8 Car Garage
- Parking Available
- Side Facing Garage
- Two Garage Doors
- Driveway
- Assigned Parking
Home Design
- Quadruplex
- Contemporary Architecture
- Turnkey
- Slab Foundation
- Asphalt Roof
- Wood Siding
- Stucco
Interior Spaces
- 3,538 Sq Ft Home
- 2-Story Property
- Gas Range
Flooring
- Carpet
- Laminate
- Tile
- Vinyl
Bedrooms and Bathrooms
- 6 Bedrooms
- 4 Bathrooms
Laundry
- Laundry Room
- Dryer
- Washer
Home Security
- Carbon Monoxide Detectors
- Fire and Smoke Detector
Location
- Property is near public transit
- Suburban Location
Utilities
- Central Heating and Cooling System
- 220 Volts
- Natural Gas Connected
- Private Water Source
- Sewer Paid
- Cable TV Available
Listing and Financial Details
- Tax Lot 79
- Tax Tract Number 432102
- Assessor Parcel Number 8592001008
Community Details
Building Details
- 3 Leased Units
- Rent Control
- 5 Separate Electric Meters
- 5 Separate Gas Meters
- 1 Separate Water Meter
- Gross Income $51,600
- Net Operating Income $51,600
Additional Features
- 2 Buildings
- Laundry Facilities
Map
Home Values in the Area
Average Home Value in this Area
Tax History
| Year | Tax Paid | Tax Assessment Tax Assessment Total Assessment is a certain percentage of the fair market value that is determined by local assessors to be the total taxable value of land and additions on the property. | Land | Improvement |
|---|---|---|---|---|
| 2024 | $9,312 | $681,546 | $153,341 | $528,205 |
| 2023 | $9,348 | $668,184 | $150,335 | $517,849 |
| 2022 | $9,041 | $655,084 | $147,388 | $507,696 |
| 2021 | $8,931 | $642,241 | $144,499 | $497,742 |
| 2019 | $8,792 | $623,194 | $140,214 | $482,980 |
| 2018 | $8,397 | $610,975 | $137,465 | $473,510 |
| 2016 | $7,986 | $587,252 | $132,128 | $455,124 |
| 2015 | $7,993 | $578,432 | $130,144 | $448,288 |
| 2014 | $7,838 | $567,102 | $127,595 | $439,507 |
Property History
| Date | Event | Price | Change | Sq Ft Price |
|---|---|---|---|---|
| 04/14/2025 04/14/25 | For Sale | $1,200,000 | -- | $339 / Sq Ft |
Deed History
| Date | Type | Sale Price | Title Company |
|---|---|---|---|
| Interfamily Deed Transfer | -- | American Coast Title | |
| Interfamily Deed Transfer | -- | American Coast Title | |
| Interfamily Deed Transfer | -- | North American Title Company | |
| Interfamily Deed Transfer | -- | North American Title Company | |
| Interfamily Deed Transfer | -- | None Available | |
| Grant Deed | $480,000 | Southland Title |
Mortgage History
| Date | Status | Loan Amount | Loan Type |
|---|---|---|---|
| Open | $354,000 | New Conventional | |
| Closed | $362,000 | New Conventional | |
| Closed | $386,000 | Unknown | |
| Closed | $384,000 | No Value Available |
Similar Home in the area
Source: Pasadena-Foothills Association of REALTORS®
MLS Number: P1-21746
APN: 8592-001-008
- 4437 Ellis Ln
- 5030 Kauffman Ave
- 52 Linden Ln
- 10029 Lower Azusa Rd Unit 12
- 9614 Lorica St
- 5237 Temple City Blvd
- 5234 Golden Ave W
- 9620 Lorica St
- 10018 Green St
- 4322 Arica Ave
- 5206 Village Circle Dr Unit 38
- 3843 Brookline Ave
- 9443 Valley Blvd
- 5317 Village Circle Dr Unit 61
- 5329 Alessandro Ave
- 10012 Valley Blvd
- 10210 Green St
- 5419 Robinhood Ave
- 3908 Velma Ave
- 10546 Fieldcrest St
