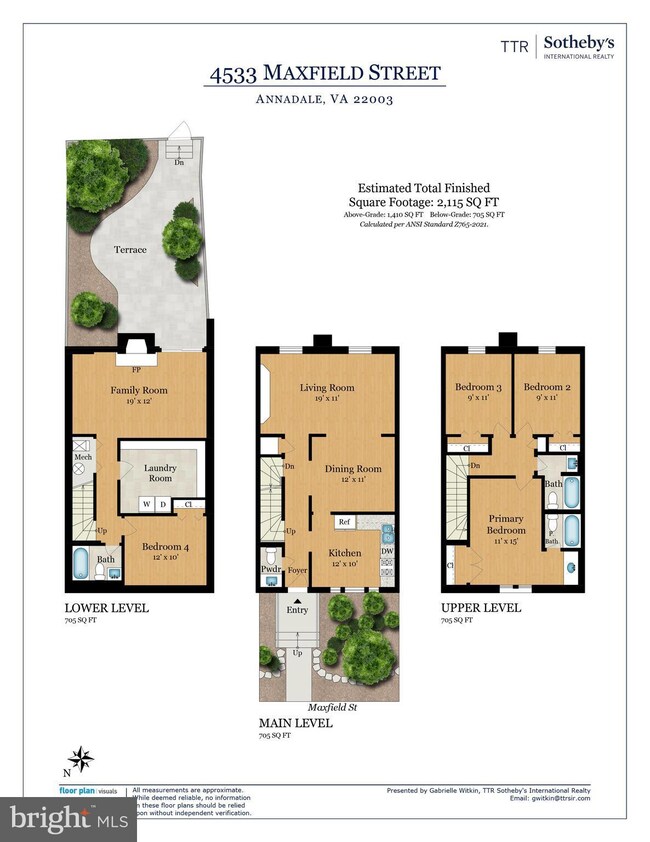
4533 Maxfield Dr Annandale, VA 22003
Highlights
- Federal Architecture
- Community Pool
- Dogs and Cats Allowed
- 1 Fireplace
- Central Heating and Cooling System
About This Home
As of April 2025**OFFERS DUE MONDAY 3/31 AT 10AM** Welcome to 4533 Maxfield Drive—a home that will steal your heart at first sight. Tucked into the beloved Pinecrest Heights neighborhood of Annandale, this exquisitely styled and light-filled townhome might just be the most beautifully decorated home you’ve ever seen. Southeast-facing and drenched in sunlight, it lives like a treehouse—with treetop views from the main and upper levels that offer a sense of calm and connection to nature.The main level features a seamless, open flow between the living and dining spaces, making everyday living and entertaining feel effortless. From the lower level, step out to the spacious backyard terrace and garden—an absolute dream with direct views of one of the most stunning open green spaces in the neighborhood. With exterior uplighting that creates a warm evening ambiance, this outdoor space is a true extension of the home.Upstairs, you'll find updated bathrooms throughout and hardwood floors that add warmth and continuity to the home. Storage is no issue, with additional attic space up top, and a laundry room that’s so beautifully designed it turns folding clothes into a moment of joy.You’ll love having two parking spaces right in front of the home (one assigned, one guest spot), and the convenient access to everything: stairs leading directly to Columbia Elementary, a nearby dog park, the community pool, trails, and a Metrobus line that whisks you straight to the Pentagon and DC.4533 Maxfield Drive isn’t just a home—it’s a lifestyle. Come see for yourself why this one is unforgettable.
Townhouse Details
Home Type
- Townhome
Est. Annual Taxes
- $6,311
Year Built
- Built in 1972
Lot Details
- 1,600 Sq Ft Lot
HOA Fees
- $137 Monthly HOA Fees
Home Design
- Federal Architecture
- Transitional Architecture
- Traditional Architecture
- Brick Exterior Construction
- Concrete Perimeter Foundation
Interior Spaces
- Property has 3 Levels
- 1 Fireplace
Bedrooms and Bathrooms
Finished Basement
- Heated Basement
- Walk-Out Basement
- Interior and Rear Basement Entry
Parking
- 2 Open Parking Spaces
- 2 Parking Spaces
- Paved Parking
- Parking Lot
- Parking Permit Included
Schools
- Columbia Elementary School
- Holmes Middle School
- Annandale High School
Utilities
- Central Heating and Cooling System
- Natural Gas Water Heater
Listing and Financial Details
- Tax Lot 17
- Assessor Parcel Number 0712 22 0017
Community Details
Overview
- Pinecrest Heights Association
- Pinecrest Heights Subdivision
- Property Manager
Recreation
- Community Pool
Pet Policy
- Dogs and Cats Allowed
Map
Home Values in the Area
Average Home Value in this Area
Property History
| Date | Event | Price | Change | Sq Ft Price |
|---|---|---|---|---|
| 04/22/2025 04/22/25 | Sold | $650,000 | +4.0% | $303 / Sq Ft |
| 03/31/2025 03/31/25 | Pending | -- | -- | -- |
| 03/27/2025 03/27/25 | For Sale | $625,000 | 0.0% | $291 / Sq Ft |
| 11/07/2019 11/07/19 | Rented | $2,350 | 0.0% | -- |
| 11/04/2019 11/04/19 | Under Contract | -- | -- | -- |
| 10/25/2019 10/25/19 | For Rent | $2,350 | -- | -- |
Tax History
| Year | Tax Paid | Tax Assessment Tax Assessment Total Assessment is a certain percentage of the fair market value that is determined by local assessors to be the total taxable value of land and additions on the property. | Land | Improvement |
|---|---|---|---|---|
| 2024 | $6,106 | $527,090 | $150,000 | $377,090 |
| 2023 | $5,849 | $518,320 | $145,000 | $373,320 |
| 2022 | $5,535 | $484,060 | $135,000 | $349,060 |
| 2021 | $5,362 | $456,930 | $130,000 | $326,930 |
| 2020 | $5,168 | $436,710 | $130,000 | $306,710 |
| 2019 | $4,852 | $410,000 | $125,000 | $285,000 |
| 2018 | $4,562 | $396,700 | $120,000 | $276,700 |
| 2017 | $4,450 | $383,260 | $118,000 | $265,260 |
| 2016 | $4,327 | $373,530 | $116,000 | $257,530 |
| 2015 | $4,018 | $360,030 | $110,000 | $250,030 |
| 2014 | $3,872 | $347,750 | $105,000 | $242,750 |
Mortgage History
| Date | Status | Loan Amount | Loan Type |
|---|---|---|---|
| Open | $150,000 | No Value Available | |
| Previous Owner | $153,000 | New Conventional |
Deed History
| Date | Type | Sale Price | Title Company |
|---|---|---|---|
| Deed | $232,000 | -- | |
| Deed | $161,800 | -- |
Similar Homes in the area
Source: Bright MLS
MLS Number: VAFX2230106
APN: 0712-22-0017
- 4553 Maxfield Dr
- 4521 Logsdon Dr Unit 238
- 4645 Brentleigh Ct
- 4653 Brentleigh Ct
- 6758 Perry Penney Dr
- 4555 Interlachen Ct Unit H
- 6604 Reserves Hill Ct
- 4355 Greenberry Ln
- 6640 Cardinal Ln
- 4200 Sandhurst Ct
- 4609 Willow Run Dr
- 6810 Crossman St
- 4508 Sawgrass Ct
- 4503 Sawgrass Ct
- 4812 Randolph Dr
- 6615 Locust Way
- 6538 Renwood Ln
- 4824 Kingston Dr
- 3913 Oak Hill Dr
- 4723 Minor Cir






