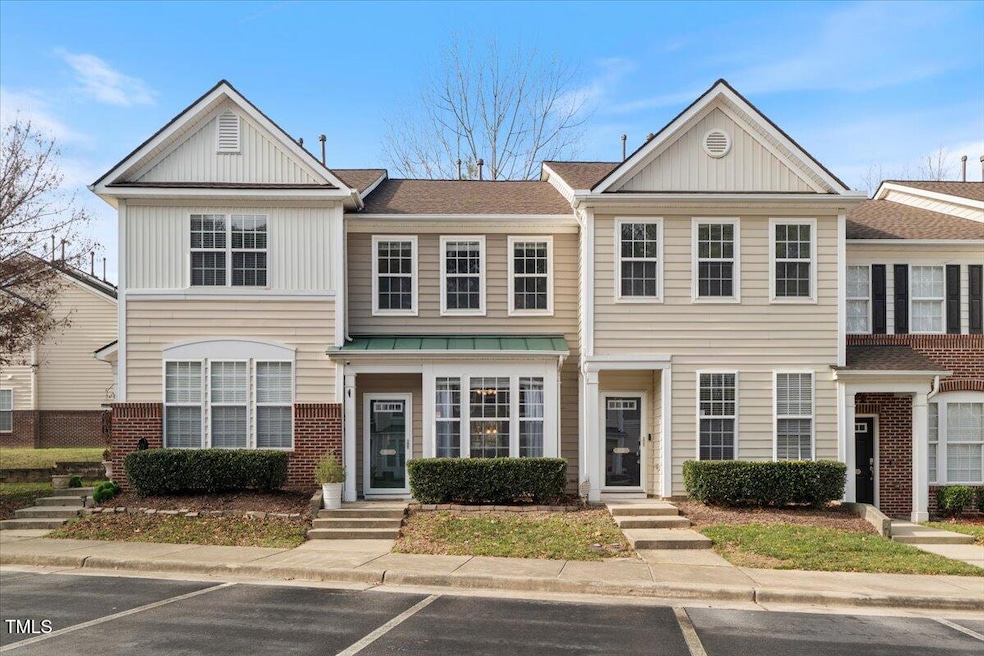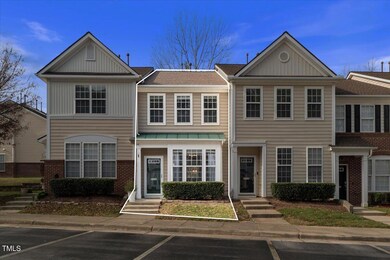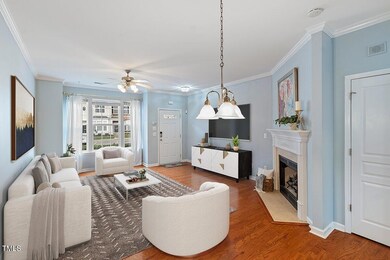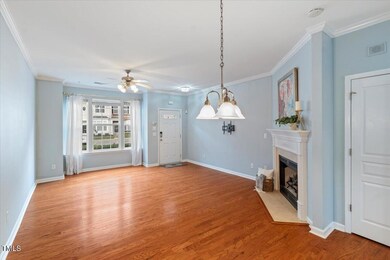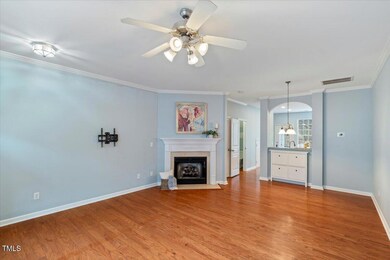
4533 Sugarbend Way Raleigh, NC 27606
South Raleigh NeighborhoodHighlights
- Clubhouse
- Wood Flooring
- Community Pool
- Traditional Architecture
- Granite Countertops
- Bathtub with Shower
About This Home
As of March 2025Welcome to your future home in Southwest Raleigh! Nestled near the vibrant downtown Raleigh, Lake Johnson, Crossroads Shopping, and NC State campus, this inviting townhome offers the perfect blend of comfort and convenience. This home features tall ceilings with hardwoods throughout the main floor. Upstairs, you'll find two generously sized bedrooms, each accompanied with private full bathrooms. Outside, an extended private patio awaits, offering the perfect spot for morning coffee or evening relaxation. In addition, the HVAC is 2023. The Crescent Ridge community features HOA-maintenance on the exterior of your home, a swimming pool with a clubhouse and playground, and the roof of this unit was replaced in 2022.
Townhouse Details
Home Type
- Townhome
Est. Annual Taxes
- $2,594
Year Built
- Built in 2004
Lot Details
- 1,307 Sq Ft Lot
- Two or More Common Walls
HOA Fees
- $120 Monthly HOA Fees
Home Design
- Traditional Architecture
- Slab Foundation
- Shingle Roof
- Vinyl Siding
Interior Spaces
- 1,258 Sq Ft Home
- 2-Story Property
- Smooth Ceilings
- Ceiling Fan
- Recessed Lighting
- Gas Log Fireplace
- Living Room with Fireplace
- Combination Dining and Living Room
- Pull Down Stairs to Attic
- Indoor Smart Camera
Kitchen
- Free-Standing Electric Range
- Range Hood
- Dishwasher
- Granite Countertops
- Disposal
Flooring
- Wood
- Carpet
- Vinyl
Bedrooms and Bathrooms
- 2 Bedrooms
- Bathtub with Shower
Laundry
- Laundry on upper level
- Dryer
- Washer
Parking
- 2 Parking Spaces
- 2 Open Parking Spaces
- Parking Lot
- Assigned Parking
Outdoor Features
- Outdoor Storage
- Rain Gutters
Schools
- Dillard Elementary And Middle School
- Athens Dr High School
Utilities
- Central Air
- Heating System Uses Natural Gas
- Natural Gas Connected
- Water Heater
Listing and Financial Details
- Assessor Parcel Number 0782582981
Community Details
Overview
- Association fees include ground maintenance, road maintenance
- Crescent Ridge Property Owners Association, Phone Number (919) 233-7660
- Crescent Ridge Subdivision
- Maintained Community
Amenities
- Clubhouse
Recreation
- Community Playground
- Community Pool
Map
Home Values in the Area
Average Home Value in this Area
Property History
| Date | Event | Price | Change | Sq Ft Price |
|---|---|---|---|---|
| 03/20/2025 03/20/25 | Sold | $325,000 | 0.0% | $258 / Sq Ft |
| 02/03/2025 02/03/25 | Pending | -- | -- | -- |
| 01/30/2025 01/30/25 | For Sale | $325,000 | -- | $258 / Sq Ft |
Tax History
| Year | Tax Paid | Tax Assessment Tax Assessment Total Assessment is a certain percentage of the fair market value that is determined by local assessors to be the total taxable value of land and additions on the property. | Land | Improvement |
|---|---|---|---|---|
| 2024 | $2,593 | $296,295 | $90,000 | $206,295 |
| 2023 | $2,188 | $198,885 | $45,000 | $153,885 |
| 2022 | $2,034 | $198,885 | $45,000 | $153,885 |
| 2021 | $1,955 | $198,885 | $45,000 | $153,885 |
| 2020 | $1,920 | $198,885 | $45,000 | $153,885 |
| 2019 | $1,673 | $142,652 | $32,000 | $110,652 |
| 2018 | $1,579 | $142,652 | $32,000 | $110,652 |
| 2017 | $1,504 | $142,652 | $32,000 | $110,652 |
| 2016 | $1,473 | $142,652 | $32,000 | $110,652 |
| 2015 | $1,555 | $148,245 | $32,000 | $116,245 |
| 2014 | $1,475 | $148,245 | $32,000 | $116,245 |
Mortgage History
| Date | Status | Loan Amount | Loan Type |
|---|---|---|---|
| Open | $292,500 | New Conventional | |
| Closed | $292,500 | New Conventional | |
| Previous Owner | $200,100 | New Conventional | |
| Previous Owner | $195,700 | New Conventional | |
| Previous Owner | $11,000 | Credit Line Revolving | |
| Previous Owner | $127,000 | Unknown | |
| Previous Owner | $10,000 | Credit Line Revolving | |
| Previous Owner | $13,000 | Stand Alone Second | |
| Previous Owner | $105,600 | Fannie Mae Freddie Mac | |
| Previous Owner | $89,145 | Unknown | |
| Closed | $25,000 | No Value Available |
Deed History
| Date | Type | Sale Price | Title Company |
|---|---|---|---|
| Warranty Deed | $325,000 | None Listed On Document | |
| Warranty Deed | $325,000 | None Listed On Document | |
| Warranty Deed | $206,000 | None Available | |
| Warranty Deed | -- | -- | |
| Warranty Deed | $115,000 | -- |
Similar Homes in Raleigh, NC
Source: Doorify MLS
MLS Number: 10073538
APN: 0782.07-58-2981-000
- 5318 Crescentview Pkwy
- 4555 Sugarbend Way
- 4423 Sugarbend Way
- 5409 Crescentview Pkwy
- 5229 Moonview Ct
- 4502 Pale Moss Dr
- 5503 Silver Moon Ln
- 4540 Mistiflower Dr
- 5569 Sea Daisy Dr
- 4517 Pale Moss Dr
- 5616 Horsewalk Cir
- 4513 Bridle Run Dr
- 3811 Yates Mill Trail
- 2324 Baileys Landing Dr
- 5320 Wayne St
- 5016 Dillswood Ln
- 5213 Orabelle Ct
- 1313 Glencastle Way
- 3710 Pardue Woods Place Unit 103
- 1321 Crab Orchard Dr Unit 203
