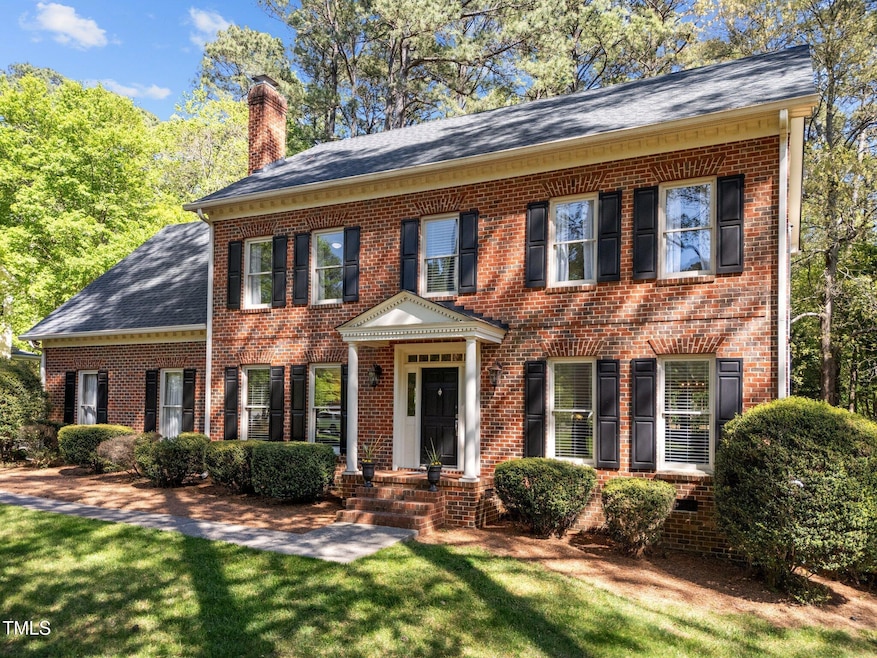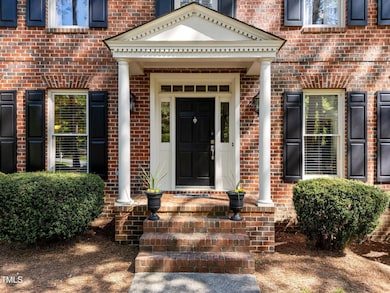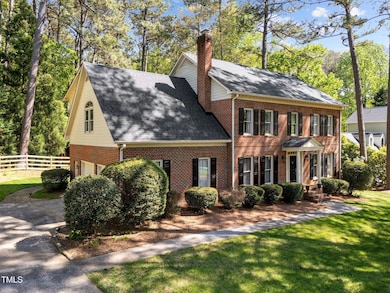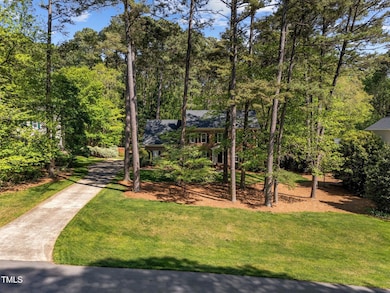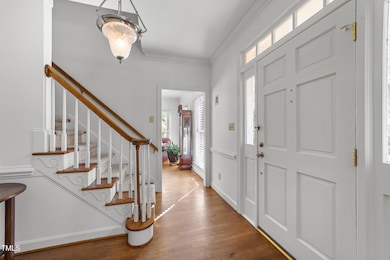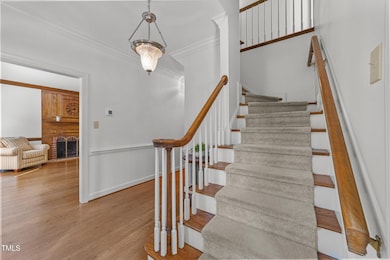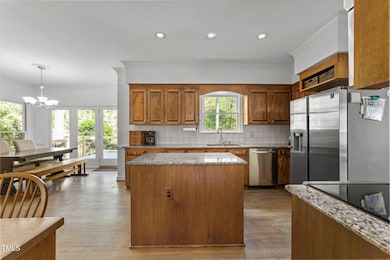
4533 Wood Valley Dr Raleigh, NC 27613
Woodvalley NeighborhoodEstimated payment $4,950/month
Highlights
- View of Trees or Woods
- 1.29 Acre Lot
- Partially Wooded Lot
- Leesville Road Middle School Rated A
- Deck
- Traditional Architecture
About This Home
Welcome to this charming, traditional brick home in desirable Wood Valley subdivision, situated on 1.29 acres. This meticulously maintained home offers good bones with the potential for you to add your personal touches. Upon entry, you'll be greeted by a foyer with hardwood floors that extend throughout the first floor. Interior of home has been freshly painted, creating a bright and inviting space! The family room features a masonry fireplace, detailed trim work, and a beautifully crafted wood bookcase. A second living area connects to the formal dining room. Great for entertaining space! The kitchen is equipped with generous cabinet space, stainless steel appliances, granite countertops, a pantry, and a breakfast nook with open views of the backyard. The back hallway provides access to the two-car garage with additional storage, the laundry room, and a staircase leading up to the bonus room. The spacious primary suite, located on the second level, includes a walk-in closet and an ensuite bathroom with double sinks, a garden tub, and a walk-in shower. Three additional large bedrooms share a hall bath upstairs. At the end of the hall, a bonus room, accessible by a back staircase, is perfect for entertaining, movie nights, workout space or a home office. Don't miss the walk-up attic, offering plenty of extra storage space! The expansive, fenced backyard boasts a large grassy, open space with mature trees beyond. The backyard is a true highlight of the home offering privacy and endless potential for outdoor living, play, or even a garden oasis.
Home Details
Home Type
- Single Family
Est. Annual Taxes
- $4,479
Year Built
- Built in 1987
Lot Details
- 1.29 Acre Lot
- Level Lot
- Cleared Lot
- Partially Wooded Lot
- Landscaped with Trees
- Back Yard Fenced and Front Yard
HOA Fees
- $5 Monthly HOA Fees
Parking
- 2 Car Garage
- Parking Pad
- Side Facing Garage
- Garage Door Opener
- Private Driveway
Property Views
- Woods
- Neighborhood
Home Design
- Traditional Architecture
- Brick Exterior Construction
- Brick Foundation
- Block Foundation
- Shingle Roof
- Masonite
Interior Spaces
- 3,175 Sq Ft Home
- 2-Story Property
- Built-In Features
- Bookcases
- Smooth Ceilings
- Ceiling Fan
- Gas Log Fireplace
- Fireplace Features Masonry
- Shutters
- Wood Frame Window
- Entrance Foyer
- Family Room with Fireplace
- Living Room
- Breakfast Room
- Dining Room
- Bonus Room
- Basement
- Crawl Space
Kitchen
- Eat-In Kitchen
- Electric Range
- Microwave
- Dishwasher
- Kitchen Island
Flooring
- Wood
- Carpet
- Tile
Bedrooms and Bathrooms
- 4 Bedrooms
- Walk-In Closet
- Whirlpool Bathtub
- Bathtub with Shower
- Walk-in Shower
Laundry
- Laundry Room
- Laundry on main level
- Washer and Electric Dryer Hookup
Attic
- Permanent Attic Stairs
- Unfinished Attic
Outdoor Features
- Deck
- Patio
- Porch
Schools
- Barton Pond Elementary School
- Leesville Road Middle School
- Leesville Road High School
Horse Facilities and Amenities
- Grass Field
Utilities
- Forced Air Heating and Cooling System
- Heating System Uses Gas
- Heating System Uses Natural Gas
- Gas Water Heater
- Septic Tank
- Septic System
- Cable TV Available
Listing and Financial Details
- Assessor Parcel Number 0789814093
Community Details
Overview
- Association fees include unknown
- Wood Valley HOA, Phone Number (919) 283-1623
- Wood Valley Subdivision
Recreation
- Community Pool
Map
Home Values in the Area
Average Home Value in this Area
Tax History
| Year | Tax Paid | Tax Assessment Tax Assessment Total Assessment is a certain percentage of the fair market value that is determined by local assessors to be the total taxable value of land and additions on the property. | Land | Improvement |
|---|---|---|---|---|
| 2024 | $4,479 | $718,010 | $250,000 | $468,010 |
| 2023 | $3,968 | $506,394 | $135,000 | $371,394 |
| 2022 | $3,677 | $506,394 | $135,000 | $371,394 |
| 2021 | $3,578 | $506,394 | $135,000 | $371,394 |
| 2020 | $3,519 | $506,394 | $135,000 | $371,394 |
| 2019 | $3,502 | $426,404 | $135,000 | $291,404 |
| 2018 | $3,220 | $426,404 | $135,000 | $291,404 |
| 2017 | $3,052 | $426,404 | $135,000 | $291,404 |
| 2016 | $2,990 | $426,404 | $135,000 | $291,404 |
| 2015 | $2,964 | $423,848 | $135,000 | $288,848 |
| 2014 | $2,809 | $423,848 | $135,000 | $288,848 |
Property History
| Date | Event | Price | Change | Sq Ft Price |
|---|---|---|---|---|
| 04/18/2025 04/18/25 | Pending | -- | -- | -- |
| 04/17/2025 04/17/25 | For Sale | $819,000 | -- | $258 / Sq Ft |
Deed History
| Date | Type | Sale Price | Title Company |
|---|---|---|---|
| Warranty Deed | $440,000 | None Available | |
| Interfamily Deed Transfer | -- | -- | |
| Interfamily Deed Transfer | -- | -- |
Mortgage History
| Date | Status | Loan Amount | Loan Type |
|---|---|---|---|
| Closed | $262,500 | New Conventional | |
| Closed | $264,000 | Purchase Money Mortgage | |
| Previous Owner | $280,000 | Purchase Money Mortgage | |
| Previous Owner | $243,500 | Unknown |
Similar Homes in Raleigh, NC
Source: Doorify MLS
MLS Number: 10090069
APN: 0789.04-81-4093-000
- 5300 Grand Gate Dr
- 4332 Blossom Hill Ct
- 10600 Soma Ct
- 5301 Mandrake Ct
- 3900 Maplefield Dr
- 5300 Mandrake Ct
- 10305 Old Creedmoor Rd
- 2829 Patrie Place
- 2820 Mattlyn Ct
- 6108 Norwood Place Ct
- 3016 Allansford Ln
- 8940 Wildwood Links
- 12808 Edsel Dr
- 8717 Little Deer Ln
- 12833 Edsel Dr
- 1012 Casa Dega Way
- 5803 Vintage Oak Ln
- 5428 Winding View Ln
- 10540 Byrum Woods Dr
- 12812 Baybriar Dr
