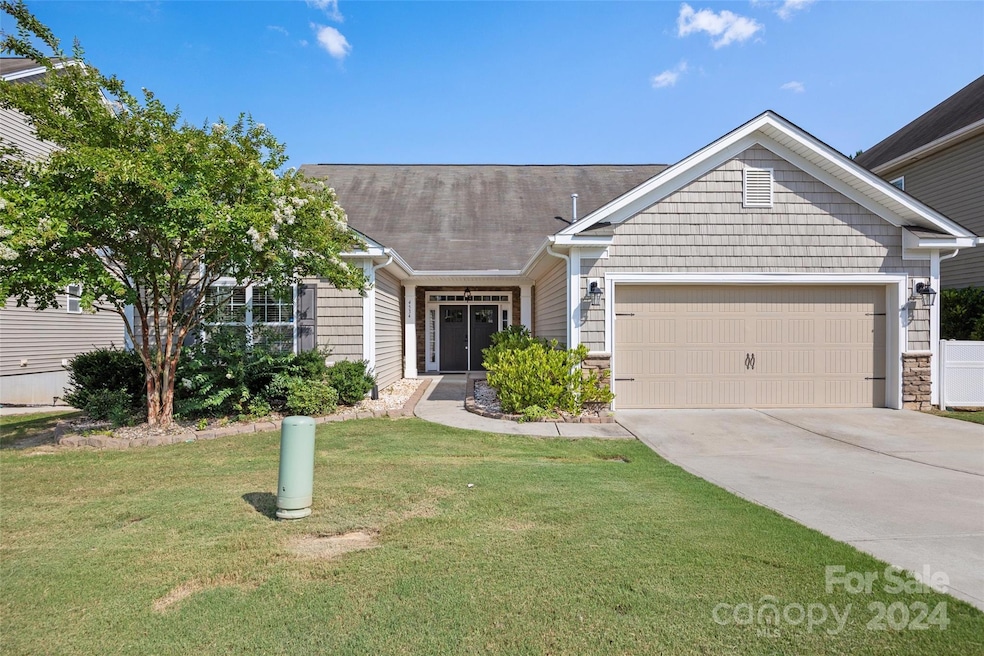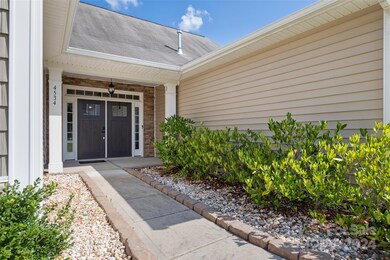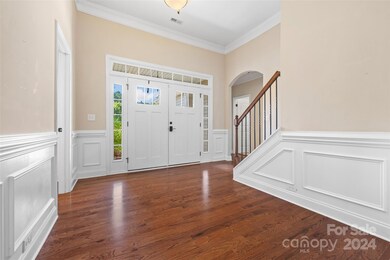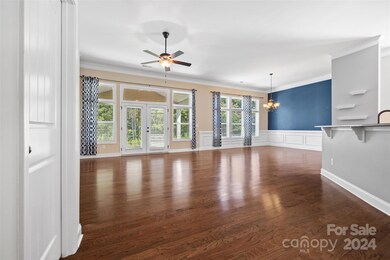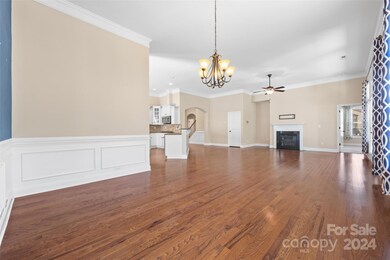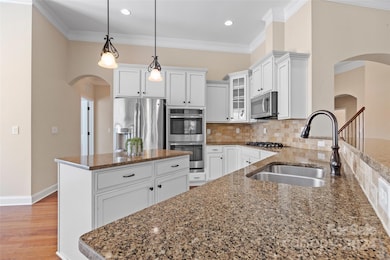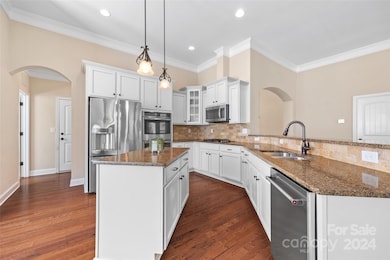
4534 Carrington Dr Lancaster, SC 29720
Indian Land NeighborhoodEstimated payment $4,058/month
Highlights
- Fitness Center
- Solar Power System
- Clubhouse
- Van Wyck Elementary School Rated A-
- Open Floorplan
- Pond
About This Home
Step into this spacious 5-Bedroom, 3.5 Bath home where comfort meets style. As you enter the Foyer, you will be greeted by natural light and a beautiful open floor plan. Exquisite Gourmet Kitchen with Bay Window, Desk and Pantry. Large Laundry Room. The main level features the Primary Suite, with soaking tub and shower, and oversized walk in closet. Enjoy 2 additional bedrooms and shared bath on the main floor. Upstairs, discover 2 more bedrooms which can also serve as a versatile bonus space - ideal for a home office, playroom or media room. Also features a 3rd full bath. Outside the amazing fenced backyard provides both privacy and a peaceful retreat with wooded views. Entertain effortlessly with the outdoor kitchen and beautiful covered lanai, creating memorable gatherings amidst the backdrop of lush greenery. This eco-friendly home is equipped with solar panels, offering sustainable energy solutions that reduce environmental impact and utilities.
Listing Agent
Allen Tate Realtors - RH Brokerage Email: amy.overcash@allentate.com License #22064

Home Details
Home Type
- Single Family
Est. Annual Taxes
- $12,141
Year Built
- Built in 2015
Lot Details
- Back Yard Fenced
- Level Lot
- Wooded Lot
- Property is zoned PDD
HOA Fees
- $60 Monthly HOA Fees
Parking
- 2 Car Attached Garage
- Front Facing Garage
- Garage Door Opener
Home Design
- Traditional Architecture
- Slab Foundation
- Vinyl Siding
- Stone Veneer
Interior Spaces
- 1.5-Story Property
- Open Floorplan
- Insulated Windows
- Window Treatments
- Entrance Foyer
- Living Room with Fireplace
- Pull Down Stairs to Attic
Kitchen
- Breakfast Bar
- Double Oven
- Gas Cooktop
- Microwave
- Plumbed For Ice Maker
- Dishwasher
- Kitchen Island
- Disposal
Flooring
- Wood
- Tile
Bedrooms and Bathrooms
- Split Bedroom Floorplan
- Walk-In Closet
Laundry
- Laundry Room
- Washer and Electric Dryer Hookup
Eco-Friendly Details
- Solar Power System
Outdoor Features
- Pond
- Covered patio or porch
- Outdoor Kitchen
Schools
- Van Wyck Elementary School
- Indian Land Middle School
- Indian Land High School
Utilities
- Forced Air Zoned Heating and Cooling System
- Heat Pump System
- Gas Water Heater
- Cable TV Available
Listing and Financial Details
- Assessor Parcel Number 0014N-0E-025.00
Community Details
Overview
- Walnut Creek Subdivision
- Mandatory home owners association
Amenities
- Picnic Area
- Clubhouse
Recreation
- Tennis Courts
- Recreation Facilities
- Community Playground
- Fitness Center
- Community Pool
- Dog Park
- Trails
Map
Home Values in the Area
Average Home Value in this Area
Tax History
| Year | Tax Paid | Tax Assessment Tax Assessment Total Assessment is a certain percentage of the fair market value that is determined by local assessors to be the total taxable value of land and additions on the property. | Land | Improvement |
|---|---|---|---|---|
| 2024 | $12,141 | $33,798 | $4,500 | $29,298 |
| 2023 | $12,141 | $33,798 | $4,500 | $29,298 |
| 2022 | $3,079 | $14,068 | $1,600 | $12,468 |
| 2021 | $3,051 | $14,068 | $1,600 | $12,468 |
| 2020 | $2,797 | $12,096 | $1,600 | $10,496 |
| 2019 | $4,092 | $12,096 | $1,600 | $10,496 |
| 2018 | $3,937 | $12,100 | $1,600 | $10,500 |
| 2017 | $2,752 | $0 | $0 | $0 |
| 2016 | $2,676 | $0 | $0 | $0 |
| 2015 | $1,024 | $0 | $0 | $0 |
| 2014 | $1,024 | $0 | $0 | $0 |
| 2013 | $1,024 | $0 | $0 | $0 |
Property History
| Date | Event | Price | Change | Sq Ft Price |
|---|---|---|---|---|
| 12/21/2024 12/21/24 | Price Changed | $535,000 | -2.7% | $174 / Sq Ft |
| 10/21/2024 10/21/24 | Price Changed | $550,000 | -3.5% | $179 / Sq Ft |
| 08/20/2024 08/20/24 | Price Changed | $570,000 | -0.9% | $186 / Sq Ft |
| 07/19/2024 07/19/24 | For Sale | $575,000 | -1.7% | $187 / Sq Ft |
| 07/25/2022 07/25/22 | Sold | $585,000 | +6.4% | $193 / Sq Ft |
| 05/14/2022 05/14/22 | For Sale | $549,900 | 0.0% | $181 / Sq Ft |
| 05/08/2022 05/08/22 | Price Changed | $549,900 | +54.5% | $181 / Sq Ft |
| 07/22/2020 07/22/20 | Sold | $356,000 | +1.7% | $117 / Sq Ft |
| 06/24/2020 06/24/20 | Pending | -- | -- | -- |
| 06/18/2020 06/18/20 | For Sale | $350,000 | +15.5% | $115 / Sq Ft |
| 10/24/2017 10/24/17 | Sold | $303,000 | -5.3% | $99 / Sq Ft |
| 09/26/2017 09/26/17 | Pending | -- | -- | -- |
| 09/07/2017 09/07/17 | For Sale | $319,900 | -- | $105 / Sq Ft |
Deed History
| Date | Type | Sale Price | Title Company |
|---|---|---|---|
| Deed | $585,000 | None Listed On Document | |
| Deed | $356,000 | None Available | |
| Deed | $303,000 | None Available | |
| Special Warranty Deed | $1,100,000 | -- | |
| Quit Claim Deed | -- | -- | |
| Quit Claim Deed | -- | -- | |
| Deed | -- | -- | |
| Public Action Common In Florida Clerks Tax Deed Or Tax Deeds Or Property Sold For Taxes | $6,854,685 | -- |
Mortgage History
| Date | Status | Loan Amount | Loan Type |
|---|---|---|---|
| Open | $526,500 | New Conventional | |
| Previous Owner | $326,000 | New Conventional | |
| Previous Owner | $285,777 | New Conventional |
Similar Homes in Lancaster, SC
Source: Canopy MLS (Canopy Realtor® Association)
MLS Number: 4162942
APN: 0014N-0E-025.00
- 4636 Carrington Dr
- 79044 Ridgehaven Rd
- 4669 Carrington Dr
- 79115 Ridgehaven Rd
- 86614 Arrington Rd
- 83202 Cortland Dr
- 78090 Rillstone Dr
- 3619 Slider Terrace
- 3006 Cricket Ln
- 78162 Rillstone Dr
- 4253 Spadefoot Ct
- 79411 Ridgehaven Rd
- 1504 Ridge Haven Rd
- 338 Livingston Dr
- 515 Stickley Place
- 6509 Gopher Rd
- 6499 Gopher Rd
- 1875 Loggerhead Dr
- 5775 Soft Shell Dr
- 1405 Ridge Haven Rd
