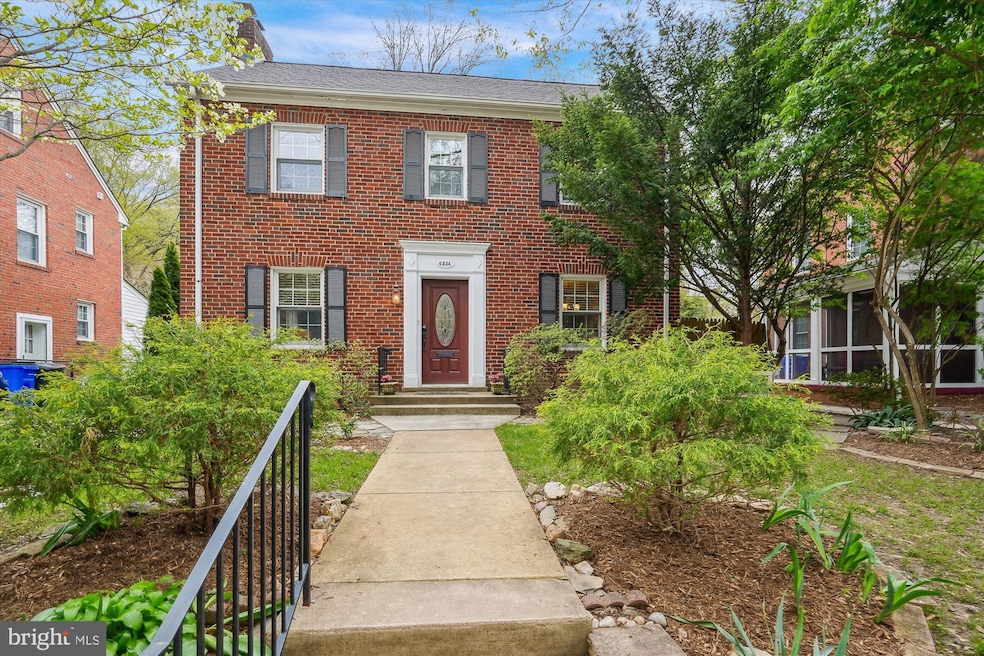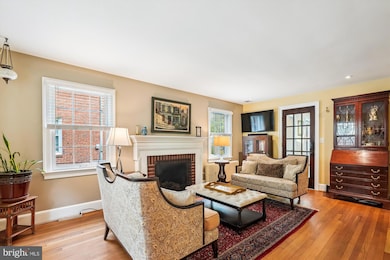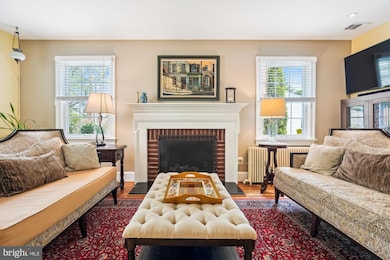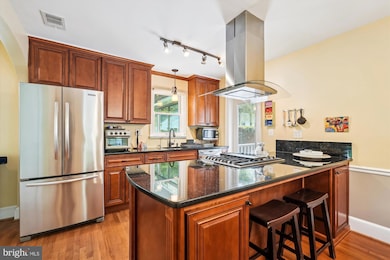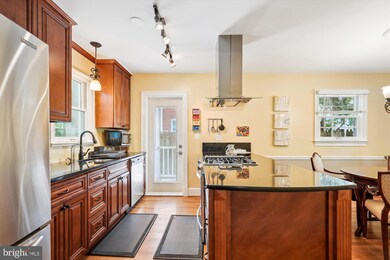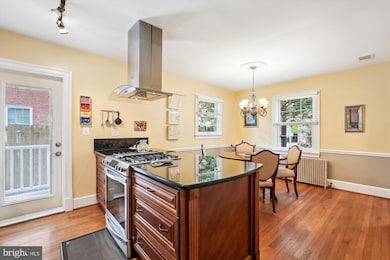
4534 Middleton Ln Bethesda, MD 20814
Downtown Bethesda NeighborhoodEstimated payment $8,724/month
Highlights
- Colonial Architecture
- 3-minute walk to Bethesda
- Attic
- Somerset Elementary School Rated A
- Wood Flooring
- 4-minute walk to Cheltenham Drive Urban Park
About This Home
Classic Center Hall Colonial with Detached Studio, Main-Level Suite, and Income Potential!
Beautifully landscaped 6,640 sq ft lot, with expanded 4BR, 4BA center hall colonial offering the perfect blend of traditional charm, modern flexibility, and unbeatable location—just two blocks from the Bethesda Metro and steps to downtown dining, shops, and parks.
The main level features a classic layout with hardwood floors, a formal living room and fireplace to the left of the entry, and a dining room and kitchen to the right. A spacious rear first-floor addition (originally designed for aging-in-place) includes a large light infused bedroom or living space, full bath, and its own closet with washer/dryer hookup. It’s ideal as a guest suite, future primary, or work-from-home wing.
Upstairs, you’ll find three bedrooms, a full hall bath, and a walk-up attic for extra storage or future expansion. The finished lower level offers a recreation room, third full bathroom, laundry area with storage, and walk-out to the side yard—perfect for a gym, guest suite, or playroom.
In the backyard, a fully detached studio-style ADU with full bath and kitchenette provides excellent flexibility and is currently operating as a high-performing Airbnb. Whether for rental income, in-laws, workspace or creative use, it’s a standout asset.
The fenced backyard is a private retreat, featuring a hot tub, mature landscaping, a large garden shed, two patios and a flat lawn area perfect for play or gardening. A rare find in one of Bethesda’s most desirable neighborhoods, this home offers space to grow, income potential, and timeless appeal—all just steps from everything fabulous.
Home Details
Home Type
- Single Family
Est. Annual Taxes
- $9,240
Year Built
- Built in 1936
Lot Details
- 6,640 Sq Ft Lot
- Property is zoned R60
Home Design
- Colonial Architecture
- Brick Exterior Construction
- Slab Foundation
Interior Spaces
- Property has 3 Levels
- Built-In Features
- Recessed Lighting
- 1 Fireplace
- Family Room Off Kitchen
- Combination Kitchen and Dining Room
- Wood Flooring
- Attic
Kitchen
- Gas Oven or Range
- Range Hood
- Microwave
- Ice Maker
- Dishwasher
- Stainless Steel Appliances
- Kitchen Island
- Disposal
Bedrooms and Bathrooms
- Walk-in Shower
Laundry
- Dryer
- Washer
Partially Finished Basement
- Side Basement Entry
- Basement with some natural light
Parking
- 2 Parking Spaces
- 2 Driveway Spaces
Utilities
- Central Air
- Radiator
- Vented Exhaust Fan
- Natural Gas Water Heater
Community Details
- No Home Owners Association
- Pt Bethesda Out Res 2 Subdivision
Listing and Financial Details
- Tax Lot 4
- Assessor Parcel Number 160700417320
Map
Home Values in the Area
Average Home Value in this Area
Tax History
| Year | Tax Paid | Tax Assessment Tax Assessment Total Assessment is a certain percentage of the fair market value that is determined by local assessors to be the total taxable value of land and additions on the property. | Land | Improvement |
|---|---|---|---|---|
| 2024 | $9,240 | $745,100 | $0 | $0 |
| 2023 | $7,640 | $676,000 | $0 | $0 |
| 2022 | $4,892 | $606,900 | $435,200 | $171,700 |
| 2021 | $6,534 | $606,900 | $435,200 | $171,700 |
| 2020 | $14,173 | $606,900 | $435,200 | $171,700 |
| 2019 | $6,494 | $609,200 | $435,200 | $174,000 |
| 2018 | $6,475 | $609,200 | $435,200 | $174,000 |
| 2017 | $13,325 | $609,200 | $0 | $0 |
| 2016 | $6,162 | $627,500 | $0 | $0 |
| 2015 | $6,162 | $617,867 | $0 | $0 |
| 2014 | $6,162 | $608,233 | $0 | $0 |
Property History
| Date | Event | Price | Change | Sq Ft Price |
|---|---|---|---|---|
| 04/21/2025 04/21/25 | Pending | -- | -- | -- |
| 04/16/2025 04/16/25 | For Sale | $1,425,000 | -- | $762 / Sq Ft |
Deed History
| Date | Type | Sale Price | Title Company |
|---|---|---|---|
| Interfamily Deed Transfer | -- | None Available | |
| Deed | $760,000 | -- |
Mortgage History
| Date | Status | Loan Amount | Loan Type |
|---|---|---|---|
| Open | $225,600 | Credit Line Revolving | |
| Closed | $116,000 | Credit Line Revolving | |
| Open | $622,500 | New Conventional | |
| Closed | $79,700 | Credit Line Revolving | |
| Closed | $608,000 | New Conventional | |
| Previous Owner | $291,000 | Stand Alone Second | |
| Previous Owner | $300,000 | Unknown |
Similar Homes in the area
Source: Bright MLS
MLS Number: MDMC2174536
APN: 07-00417320
- 4535 Avondale St
- 7710 Woodmont Ave Unit 513
- 7710 Woodmont Ave Unit 613
- 7809 Woodmont Ave
- 4960 Fairmont Ave Unit 706
- 4960 Fairmont Ave Unit PH4
- 4808 Moorland Ln
- 7500 Woodmont Ave
- 7500 Woodmont Ave
- 7500 Woodmont Ave
- 7500 Woodmont Ave
- 7500 Woodmont Ave
- 4613 Chase Ave
- 4821 Montgomery Ln Unit 805
- 4821 Montgomery Ln Unit 203
- 4821 Montgomery Ln Unit 901
- 4901 Hampden Ln Unit 101
- 4901 Hampden Ln Unit 206
- 4901 Hampden Ln Unit 305
- 4820 Hampden Ln
